7279 Esmont Rd, Esmont, VA 22937
Local realty services provided by:O'BRIEN REALTY ERA POWERED
7279 Esmont Rd,Esmont, VA 22937
$843,670
- 6 Beds
- 7 Baths
- - sq. ft.
- Single family
- Sold
Listed by: tommy brannock
Office: loring woodriff real estate associates
MLS#:669217
Source:BRIGHTMLS
Sorry, we are unable to map this address
Price summary
- Price:$843,670
About this home
CHESMONT is an inviting country retreat, 18 miles south of Charlottesville, in the quiet hamlet of Esmont. The property blends rural charm with surprising versatility. The main residence offers generous living space anchored by a bright open-concept kitchen/dining/living area - perfect for gathering. A first-floor primary suite provides convenience, while the sun-filled first-floor Office invites creativity. Upstairs you?ll discover bedrooms and a family room with four built-in bunkbeds, plus a hidden play nook disguised as a closet, making the home especially fun for young visitors. Front and back porches offer extra living space in shade or sun. Terrace level includes a workshop and sewing room, ideal for hands-on projects and hobbies. Beyond the home, the Cottage with Garage creates flexible space for guests, extended family, or rental income. A substantial Barn (C: 2022) and chicken coop add to the property?s utility, while the current owners? craftsmanship shines through in a stacked-stone water feature, fire pit, and multiple gathering spots around the grounds. With room to breathe, space to create, and thoughtful touches throughout, "Chesmont" is more than a property - it's a lifestyle. Come see what all the fuss is about!,Fireplace in Living Room
Contact an agent
Home facts
- Year built:2006
- Listing ID #:669217
- Added:93 day(s) ago
- Updated:December 21, 2025 at 07:00 AM
Rooms and interior
- Bedrooms:6
- Total bathrooms:7
- Full bathrooms:5
- Half bathrooms:2
Heating and cooling
- Cooling:Central A/C, Programmable Thermostat
- Heating:Propane - Owned
Structure and exterior
- Roof:Architectural Shingle
- Year built:2006
Schools
- High school:MONTICELLO
- Middle school:WALTON
- Elementary school:SCOTTSVILLE
Utilities
- Water:Well
- Sewer:Septic Exists
Finances and disclosures
- Price:$843,670
- Tax amount:$6,667 (2025)
New listings near 7279 Esmont Rd
- New
 $210,000Active25.05 Acres
$210,000Active25.05 AcresMt Alto Rd, ESMONT, VA 22937
MLS# VAAB2001132Listed by: NEXTHOME PREMIER PROPERTIES & ESTATES 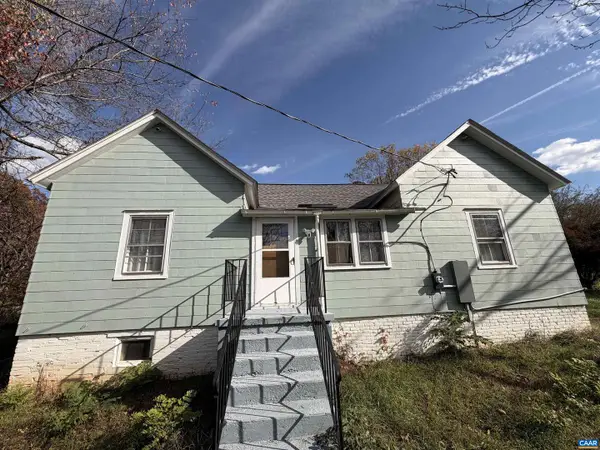 $350,000Active3 beds 1 baths1,254 sq. ft.
$350,000Active3 beds 1 baths1,254 sq. ft.7559 Esmont Rd, ESMONT, VA 22937
MLS# 671199Listed by: HOWARD HANNA ROY WHEELER REALTY - CHARLOTTESVILLE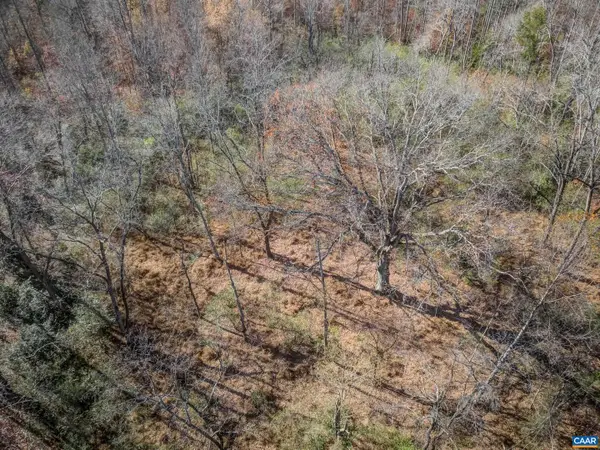 $60,000Active5.56 Acres
$60,000Active5.56 Acres0 Porters Rd, ESMONT, VA 22937
MLS# 671218Listed by: KEETON & CO REAL ESTATE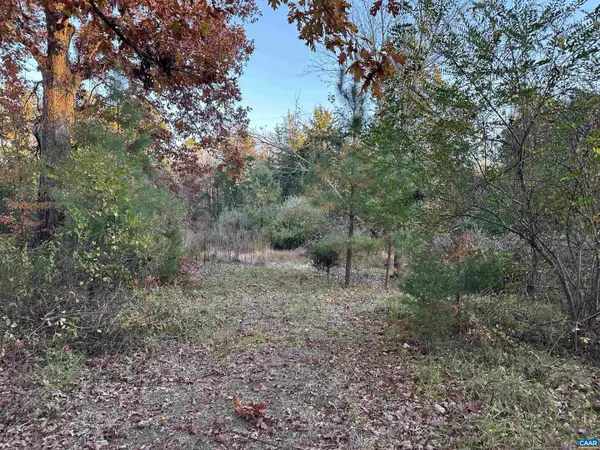 $48,500Pending2.45 Acres
$48,500Pending2.45 Acres3481 Solitude Ln, ESMONT, VA 22937
MLS# 670954Listed by: REAL ESTATE III, INC.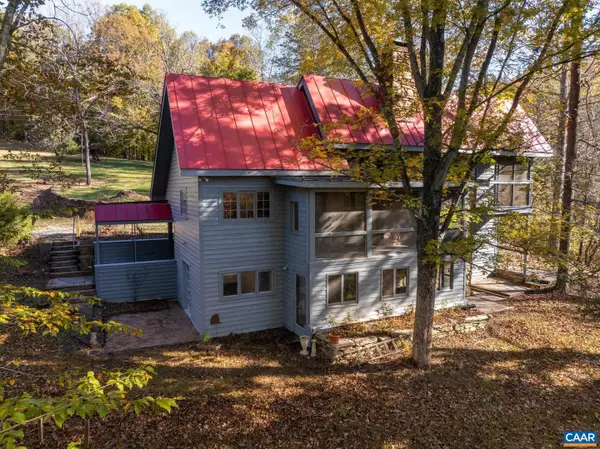 $575,000Active3 beds 2 baths1,942 sq. ft.
$575,000Active3 beds 2 baths1,942 sq. ft.9712 Old Green Mountain Rd, ESMONT, VA 22937
MLS# 670517Listed by: REAL ESTATE III, INC.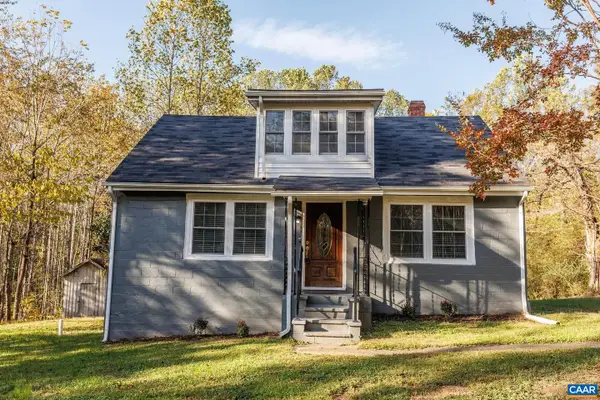 $360,000Active3 beds 2 baths1,248 sq. ft.
$360,000Active3 beds 2 baths1,248 sq. ft.2860 King Solomons Ln, ESMONT, VA 22937
MLS# 670395Listed by: REAL BROKER, LLC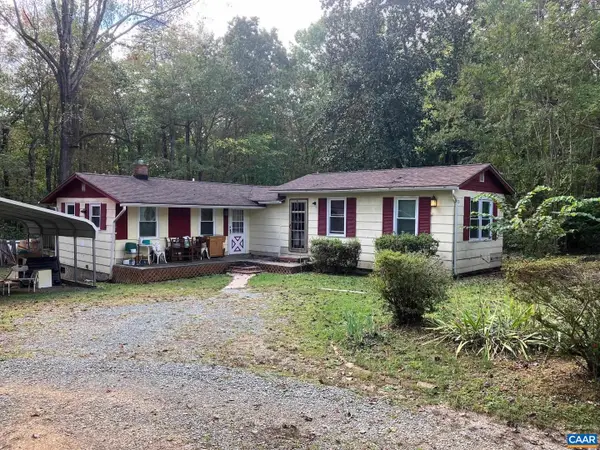 $159,900Pending3 beds 1 baths964 sq. ft.
$159,900Pending3 beds 1 baths964 sq. ft.8203 Chestnut Grove Rd, ESMONT, VA 22937
MLS# 670070Listed by: RE/MAX REALTY SPECIALISTS-CHARLOTTESVILLE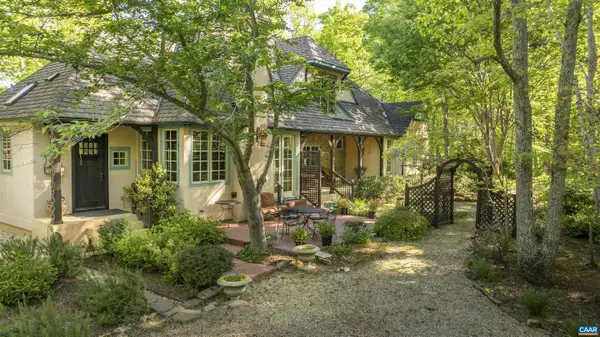 $1,550,000Pending3 beds 3 baths3,636 sq. ft.
$1,550,000Pending3 beds 3 baths3,636 sq. ft.4414 Mt Alto Rd, ESMONT, VA 22937
MLS# 669799Listed by: NEST REALTY GROUP $1,550,000Pending3 beds 3 baths5,908 sq. ft.
$1,550,000Pending3 beds 3 baths5,908 sq. ft.4414 Mt Alto Rd, Esmont, VA 22937
MLS# 669799Listed by: NEST REALTY GROUP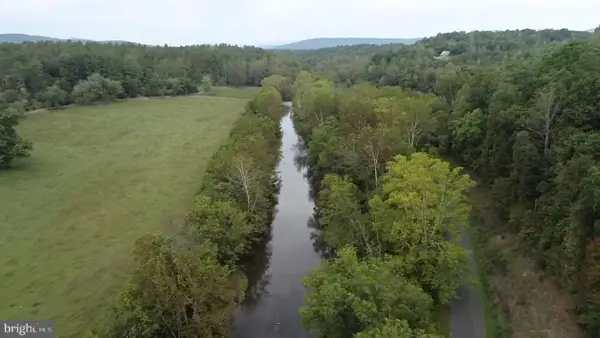 $169,000Active6.2 Acres
$169,000Active6.2 Acres0 Old Green Mountain Rd, ESMONT, VA 22937
MLS# VAAB2001096Listed by: ADVANCE LAND AND TIMBER LLC
