8199 Scottland Farm Dr, Esmont, VA 22937
Local realty services provided by:ERA Valley Realty
8199 Scottland Farm Dr,Esmont, VA 22937
$18,500,000
- 4 Beds
- 4 Baths
- 10,816 sq. ft.
- Single family
- Active
Listed by: loring woodriff
Office: loring woodriff real estate associates
MLS#:661974
Source:CHARLOTTESVILLE
Price summary
- Price:$18,500,000
- Price per sq. ft.:$1,710.43
About this home
Set in the heart of bucolic Southern Albemarle amidst other noted properties, c. 1790 Liberty Corner and c. 1800 Scottland Farm offer a statement Virginia estate. At the heart of this manicured, 1,888 acre property & set in absolute tranquility, is an historic residence in flawless condition that melds period charm w/ modern amenities. Improved by 3 guest houses, pool, pool house and gardens, the home enjoys stunning, panoramic views of the rolling Virginia countryside and two large lakes. A third, charming guest house aka 'The Lodge' looks over a third lake on the property. Pristine farm improvements include an equestrian facility with indoor and outdoor arenas & 26 stalls, kennels complete with an office and trophy display room, two large hay barns that could be converted to dramatic event structures and numerous tenant or rental cottages ideal for staff or income. Rarely does such an incredibly well maintained, historic estate property reach the marketplace. Truly, no stone has been left unturned by the owners in their careful stewardship of Liberty Corner & Scottland Farm. With multiple division rights, the property offers a significant Conservation Easement opportunity. 25 minutes to Charlottesville.
Contact an agent
Home facts
- Year built:1790
- Listing ID #:661974
- Added:306 day(s) ago
- Updated:January 17, 2026 at 05:12 PM
Rooms and interior
- Bedrooms:4
- Total bathrooms:4
- Full bathrooms:3
- Half bathrooms:1
- Living area:10,816 sq. ft.
Heating and cooling
- Cooling:Central Air
- Heating:Central, Hot Water, Radiant
Structure and exterior
- Year built:1790
- Building area:10,816 sq. ft.
- Lot area:1888 Acres
Schools
- High school:Monticello
- Middle school:Walton
- Elementary school:Scottsville
Utilities
- Water:Private, Well
- Sewer:Septic Tank
Finances and disclosures
- Price:$18,500,000
- Price per sq. ft.:$1,710.43
- Tax amount:$47,073 (2025)
New listings near 8199 Scottland Farm Dr
- Open Sun, 3 to 5pmNew
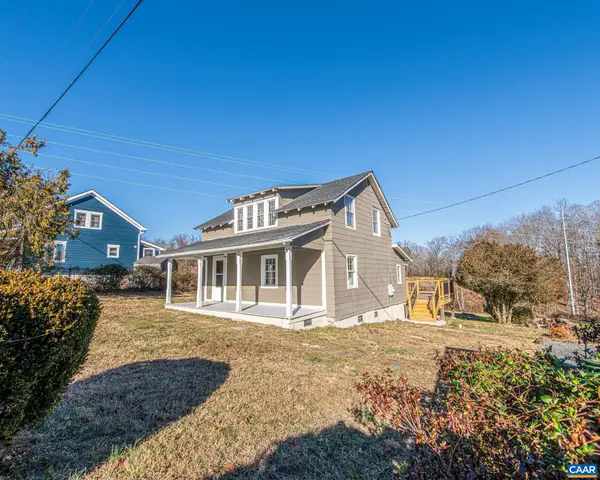 $312,000Active3 beds 2 baths1,152 sq. ft.
$312,000Active3 beds 2 baths1,152 sq. ft.7569 Porters Rd, ESMONT, VA 22937
MLS# 672461Listed by: RE/MAX REALTY SPECIALISTS-CHARLOTTESVILLE  $210,000Active25.05 Acres
$210,000Active25.05 AcresMt Alto Rd, ESMONT, VA 22937
MLS# VAAB2001132Listed by: NEXTHOME PREMIER PROPERTIES & ESTATES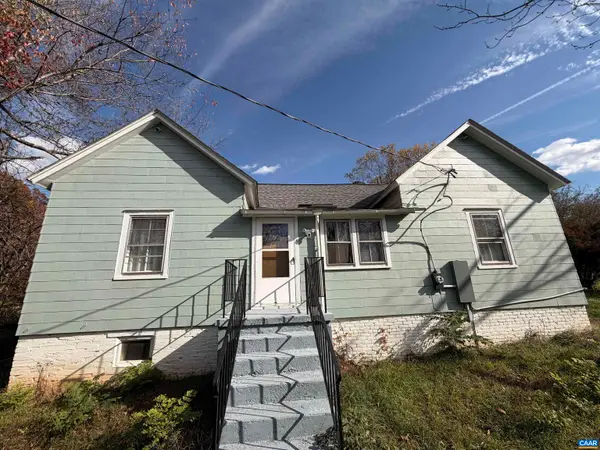 $350,000Active3 beds 1 baths1,254 sq. ft.
$350,000Active3 beds 1 baths1,254 sq. ft.7559 Esmont Rd, Esmont, VA 22937
MLS# 671199Listed by: HOWARD HANNA ROY WHEELER REALTY CO.- CHARLOTTESVILLE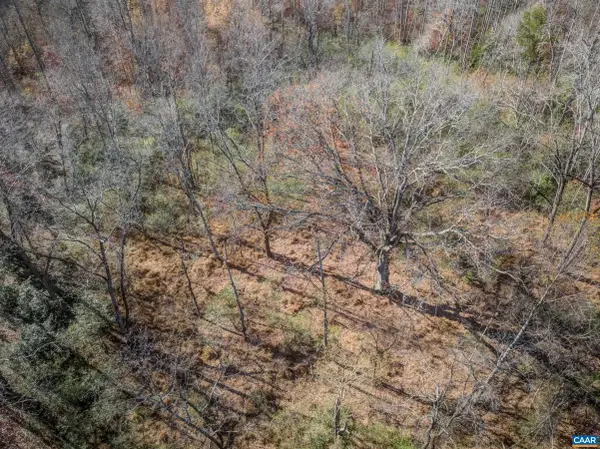 $60,000Pending5.56 Acres
$60,000Pending5.56 Acres0 Porters Rd, Esmont, VA 22937
MLS# 671218Listed by: KEETON & CO REAL ESTATE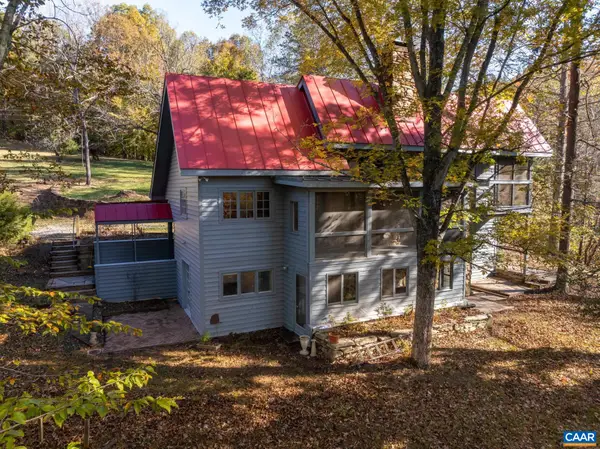 $550,000Active3 beds 2 baths1,942 sq. ft.
$550,000Active3 beds 2 baths1,942 sq. ft.9712 Old Green Mountain Rd, ESMONT, VA 22937
MLS# 670517Listed by: REAL ESTATE III, INC.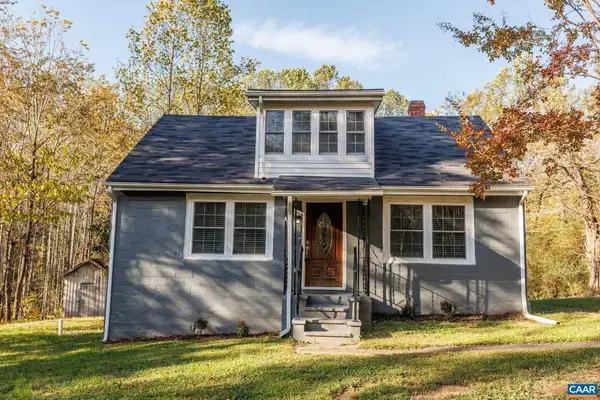 $360,000Active3 beds 2 baths1,248 sq. ft.
$360,000Active3 beds 2 baths1,248 sq. ft.2860 King Solomons Ln, ESMONT, VA 22937
MLS# 670395Listed by: REAL BROKER, LLC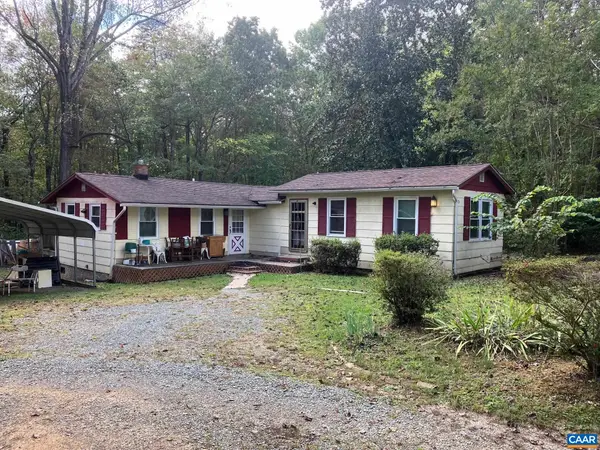 $159,900Active3 beds 1 baths964 sq. ft.
$159,900Active3 beds 1 baths964 sq. ft.8203 Chestnut Grove Rd, Esmont, VA 22937
MLS# 670070Listed by: RE/MAX REALTY SPECIALISTS-CHARLOTTESVILLE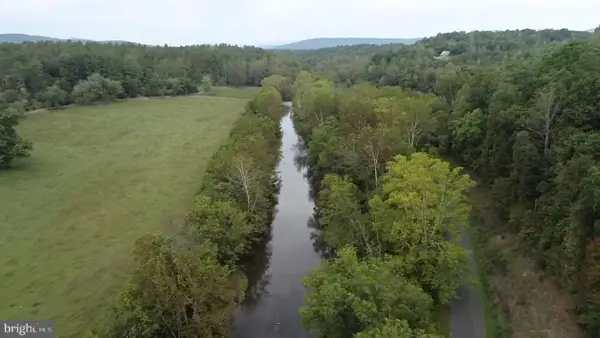 $169,000Active6.2 Acres
$169,000Active6.2 Acres0 Old Green Mountain Rd, ESMONT, VA 22937
MLS# VAAB2001096Listed by: ADVANCE LAND AND TIMBER LLC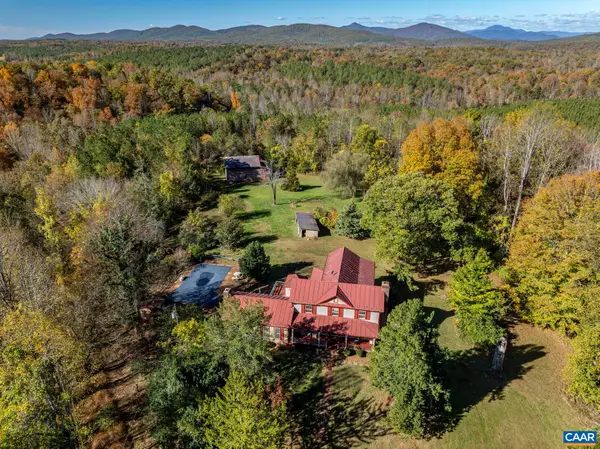 $639,900Active3 beds 2 baths2,724 sq. ft.
$639,900Active3 beds 2 baths2,724 sq. ft.9290 Old Green Mountain Rd, ESMONT, VA 22937
MLS# 669178Listed by: REAL ESTATE III, INC.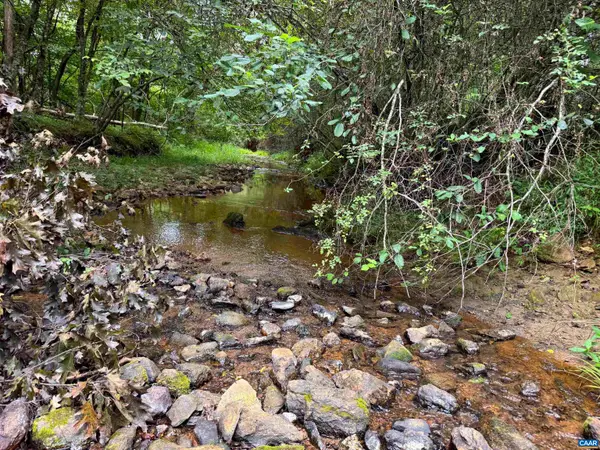 $684,000Active57.74 Acres
$684,000Active57.74 AcresTBA Old Green Mountain Rd, ESMONT, VA 22937
MLS# 668925Listed by: KELLER WILLIAMS ALLIANCE - CHARLOTTESVILLE
