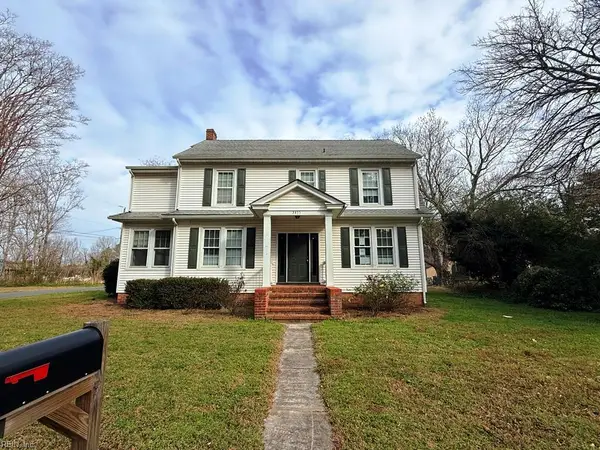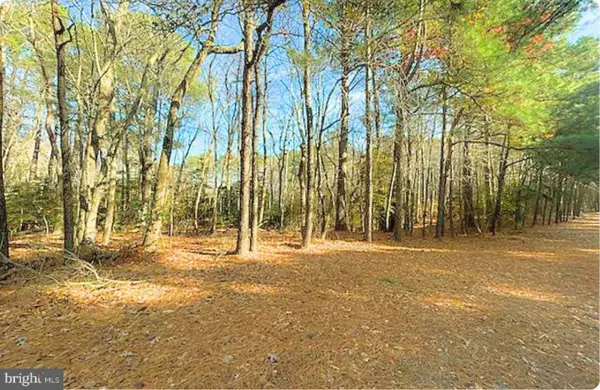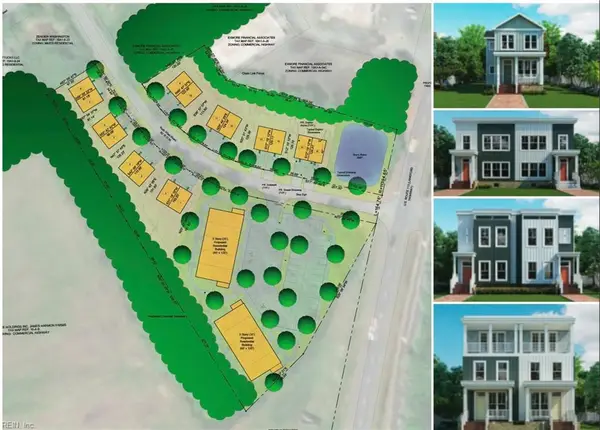2508 Main St, Exmore, VA 23350
Local realty services provided by:ERA Reed Realty, Inc.
Listed by: meghan oliver clarkson
Office: long & foster real estate, inc.
MLS#:VANH2000068
Source:BRIGHTMLS
Price summary
- Price:$305,000
- Price per sq. ft.:$163.45
About this home
Nestled in historic Exmore, this stunning Colonial-style home is a blend of timeless charm and modern convenience. With 3 bedrooms and 2.5 bathrooms, it offers spacious living on a large lot. The inviting covered front porch opens to a large foyer, leading you to an elegant living room and formal dining room, both featuring original hardwood floors, intricate moldings, and charming built-ins. The heart of the home is the beautifully remodeled kitchen, boasting butcher block-style countertops, sleek stainless-steel appliances, and a large island—perfect for culinary adventures and gatherings. A convenient half bath is also located on the main floor. Ascend the beautiful, spindled staircase to the second floor, where the primary suite awaits, complete with a remodeled private bathroom. Two additional bedrooms share another tastefully remodeled bathroom, ensuring comfort for all. Outside, enjoy a covered rear porch overlooking the expansive backyard, ideal for relaxation and entertaining. Off-street parking adds convenience to this extraordinary home. Experience the perfect blend of historic elegance and modern updates in this Exmore gem!
Contact an agent
Home facts
- Year built:1915
- Listing ID #:VANH2000068
- Added:124 day(s) ago
- Updated:January 08, 2026 at 02:50 PM
Rooms and interior
- Bedrooms:3
- Total bathrooms:3
- Full bathrooms:2
- Half bathrooms:1
- Living area:1,866 sq. ft.
Heating and cooling
- Cooling:Central A/C, Heat Pump(s)
- Heating:Electric, Forced Air, Heat Pump(s)
Structure and exterior
- Roof:Composite, Metal
- Year built:1915
- Building area:1,866 sq. ft.
- Lot area:0.29 Acres
Utilities
- Water:Public
- Sewer:Private Septic Tank
Finances and disclosures
- Price:$305,000
- Price per sq. ft.:$163.45
- Tax amount:$1,601 (2024)
New listings near 2508 Main St
- New
 $17,000Active0.38 Acres
$17,000Active0.38 Acres6185 Bayside Rd, EXMORE, VA 23350
MLS# VANH2000084Listed by: KELLER WILLIAMS DELMARVA  $420,000Active3 beds 2 baths2,818 sq. ft.
$420,000Active3 beds 2 baths2,818 sq. ft.3415 Willis Wharf Road, Exmore, VA 23350
MLS# 10614194Listed by: Verian Realty $25,400Active3.4 Acres
$25,400Active3.4 AcresLot 18 Peaceful Way, EXMORE, VA 23350
MLS# VANH2000082Listed by: THE GREENE REALTY GROUP $315,000Active3 beds 2 baths1,900 sq. ft.
$315,000Active3 beds 2 baths1,900 sq. ft.B-3 Ruth Wise Road, Exmore, VA 23350
MLS# 10608426Listed by: Judy Reed Realty $315,000Active3 beds 2 baths1,900 sq. ft.
$315,000Active3 beds 2 baths1,900 sq. ft.C-4 Ruth Wise Road, Exmore, VA 23350
MLS# 10608428Listed by: Judy Reed Realty $315,000Active3 beds 2 baths1,900 sq. ft.
$315,000Active3 beds 2 baths1,900 sq. ft.D-5 Ruth Wise Road, Exmore, VA 23350
MLS# 10608430Listed by: Judy Reed Realty $315,000Active3 beds 2 baths1,900 sq. ft.
$315,000Active3 beds 2 baths1,900 sq. ft.E-6 Ruth Wise Road, Exmore, VA 23350
MLS# 10608437Listed by: Judy Reed Realty $315,000Active3 beds 2 baths1,900 sq. ft.
$315,000Active3 beds 2 baths1,900 sq. ft.F-7 Ruth Wise Road, Exmore, VA 23350
MLS# 10608441Listed by: Judy Reed Realty $315,000Active3 beds 2 baths1,900 sq. ft.
$315,000Active3 beds 2 baths1,900 sq. ft.A-2 Ruth Wise Road, Exmore, VA 23350
MLS# 10608287Listed by: Judy Reed Realty
