4401 Sedgehurst Dr #203, Fair Lakes, VA 22033
Local realty services provided by:ERA Martin Associates
Listed by:heidi e swenson
Office:samson properties
MLS#:VAFX2274484
Source:BRIGHTMLS
Price summary
- Price:$299,500
- Price per sq. ft.:$426.03
About this home
Nestled in the sought-after Stonecroft community, this beautifully updated one-bedroom, one-bathroom condo perfectly blends comfort, style, and modern living. Step inside to discover stunning luxury vinyl plank flooring throughout, offering both beauty and easy, maintenance-free living. As the seasons change, cozy up by your wood-burning fireplace or enjoy peace of mind knowing the HVAC system was replaced in 2018. The open-concept layout is ideal for both relaxing and entertaining. The kitchen features granite countertops, stainless steel appliances—including a gas range—plus recent updates such as a newer dishwasher and refrigerator (both replaced in 2023). The spacious bathroom includes a tub/shower combination and an oversized vanity, creating a serene space to unwind at the end of the day. The well-appointed bedroom offers a peaceful retreat with tranquil views of the surrounding trees and greenery, providing the perfect backdrop for rest and relaxation. For private, relaxing outdoor moments, step out onto your private balcony and enjoy the peaceful view. Stonecroft’s community amenities elevate your lifestyle with an outdoor pool, fitness center, and clubhouse, along with basketball courts and scenic walking paths for those who enjoy staying active. Your condo fee conveniently includes water, trash, and lawn maintenance—making life here truly effortless. Enjoy two unassigned parking spaces in the community lot and easy access to nearby public transportation for a smooth commute. This inviting condo isn’t just a place to live—it’s a place to feel at home. With its thoughtful updates, serene setting, and vibrant amenities, it offers the perfect balance of comfort, convenience, and community. Don’t miss your chance to make this exceptional Stonecroft residence your own!
Contact an agent
Home facts
- Year built:1991
- Listing ID #:VAFX2274484
- Added:14 day(s) ago
- Updated:November 01, 2025 at 07:28 AM
Rooms and interior
- Bedrooms:1
- Total bathrooms:1
- Full bathrooms:1
- Living area:703 sq. ft.
Heating and cooling
- Cooling:Central A/C
- Heating:Central, Natural Gas
Structure and exterior
- Year built:1991
- Building area:703 sq. ft.
Schools
- High school:FAIRFAX
- Middle school:KATHERINE JOHNSON
- Elementary school:GREENBRIAR EAST
Utilities
- Water:Public
- Sewer:Public Sewer
Finances and disclosures
- Price:$299,500
- Price per sq. ft.:$426.03
- Tax amount:$3,073 (2025)
New listings near 4401 Sedgehurst Dr #203
- New
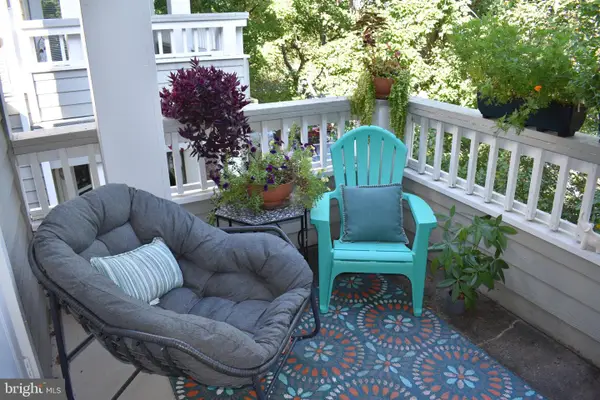 $380,000Active2 beds 2 baths1,038 sq. ft.
$380,000Active2 beds 2 baths1,038 sq. ft.4413 Fair Stone Dr #306, FAIRFAX, VA 22033
MLS# VAFX2276880Listed by: CR COPELAND REAL ESTATE, LLC  $809,990Pending3 beds 4 baths2,160 sq. ft.
$809,990Pending3 beds 4 baths2,160 sq. ft.4737 Great Heron Cir, FAIRFAX, VA 22033
MLS# VAFX2276274Listed by: LONG & FOSTER REAL ESTATE, INC.- New
 $1,699,900Active5 beds 5 baths4,940 sq. ft.
$1,699,900Active5 beds 5 baths4,940 sq. ft.4904 Elsa Ct, FAIRFAX, VA 22030
MLS# VAFX2276056Listed by: JOHN FRANTZ REAL ESTATE, INC. - Coming Soon
 $1,199,900Coming Soon4 beds 5 baths
$1,199,900Coming Soon4 beds 5 baths4875 Annamohr Dr, FAIRFAX, VA 22030
MLS# VAFX2273458Listed by: SAMSON PROPERTIES  $429,900Active1 beds 2 baths891 sq. ft.
$429,900Active1 beds 2 baths891 sq. ft.4480 Market Commons Dr #505, FAIRFAX, VA 22033
MLS# VAFX2273810Listed by: REDFIN CORPORATION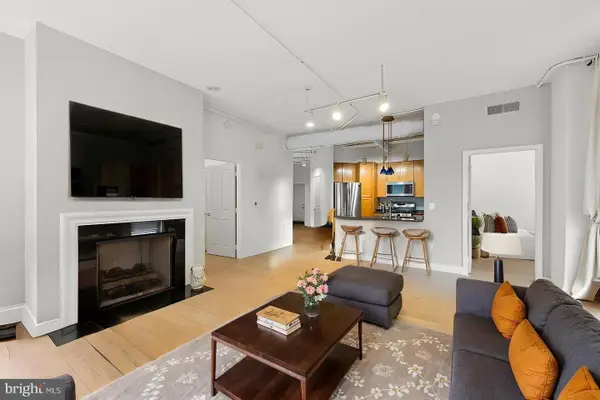 $500,000Active2 beds 2 baths1,150 sq. ft.
$500,000Active2 beds 2 baths1,150 sq. ft.4490 Market Commons Dr #202, FAIRFAX, VA 22033
MLS# VAFX2272916Listed by: I-AGENT REALTY INCORPORATED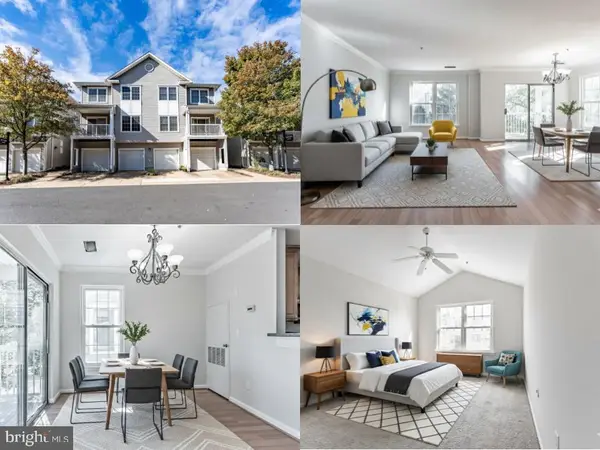 $409,500Active2 beds 2 baths1,242 sq. ft.
$409,500Active2 beds 2 baths1,242 sq. ft.12887 Fair Briar Ln, FAIRFAX, VA 22033
MLS# VAFX2270262Listed by: EXP REALTY LLC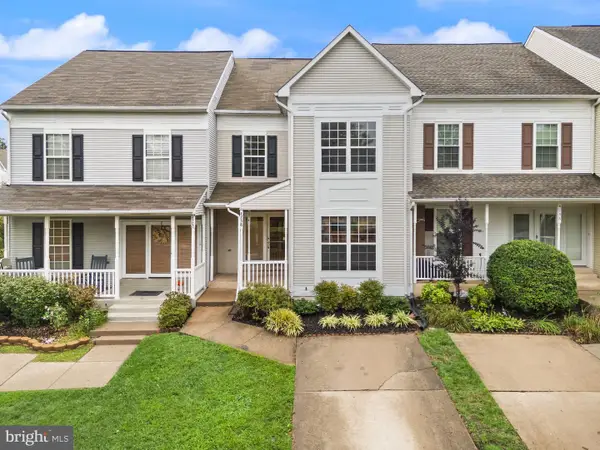 $649,900Pending3 beds 3 baths1,824 sq. ft.
$649,900Pending3 beds 3 baths1,824 sq. ft.4758 Warm Hearth Cir, FAIRFAX, VA 22033
MLS# VAFX2269804Listed by: LPT REALTY, LLC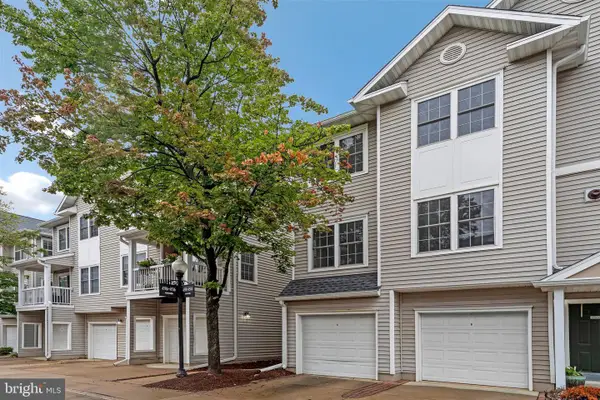 $429,900Active2 beds 1 baths1,242 sq. ft.
$429,900Active2 beds 1 baths1,242 sq. ft.4506 Superior Sq #4506, FAIRFAX, VA 22033
MLS# VAFX2268678Listed by: LONG & FOSTER REAL ESTATE, INC.
