4737 Great Heron Cir, Fair Lakes, VA 22033
Local realty services provided by:ERA Byrne Realty
4737 Great Heron Cir,Fairfax, VA 22033
$809,990
- 3 Beds
- 4 Baths
- 2,160 sq. ft.
- Townhouse
- Pending
Listed by:shailaja raju
Office:long & foster real estate, inc.
MLS#:VAFX2276274
Source:BRIGHTMLS
Price summary
- Price:$809,990
- Price per sq. ft.:$375
- Monthly HOA dues:$157
About this home
Offer Deadline 9 Pm 10/27. Beautiful, Updated, 3 Level End Unit Townhouse in sought after Greens at Fair Lakes . This freshly painted townhouse, with 2019 Roof, new LVP flooring in basement, updated bath rooms, hardwood floors in Living, Dining, Newer tiled flooring in Kitchen, Family room, with 3 bedrooms, and 3.5 bathrooms. 2 Car Garage, a brick exterior, vaulted ceilings in bedrooms plus kitchen, family room, and central cooling with forced-air gas heating. Naturally well lit Townhouse, with spacious Living Room, Family Room, Kitchen with Granite counters , stainless steel appliances, Separate Dining Area, plus Half bath on Main Level. A full size deck backs to trees .The Upper Level features a spacious Master Bedroom with vaulted ceilings, multiple closets, including walk in closet, newly updated Master bathroom with granite counters , tub & shower, the other two bedrooms with vaulted ceiling, one with a walk in closet, plus an updated shared bath. The lower level has a huge walk out basement, with updated full bath & laundry. Step out into the patio with a huge fenced backyard. Newly done Garage flooring. The subdivision features tennis courts, tot lot /play area, a multiple purpose court/Basket ball court, an open courtyard in front of this townhouse, walk/jog trail, 2 ponds with fountains, easy access to Route 66, Route 50, Fairfax County Parkway, Fair Lakes shopping, Restaurants, Grocery. Chantilly High school Pyramid. Vacant, quick settlement possible. Open house, this Saturday 10/25, between 1:00-3:00pm.
Contact an agent
Home facts
- Year built:1994
- Listing ID #:VAFX2276274
- Added:7 day(s) ago
- Updated:November 01, 2025 at 07:28 AM
Rooms and interior
- Bedrooms:3
- Total bathrooms:4
- Full bathrooms:3
- Half bathrooms:1
- Living area:2,160 sq. ft.
Heating and cooling
- Cooling:Ceiling Fan(s), Central A/C, Programmable Thermostat
- Heating:Forced Air, Natural Gas, Programmable Thermostat
Structure and exterior
- Year built:1994
- Building area:2,160 sq. ft.
- Lot area:0.08 Acres
Schools
- High school:CHANTILLY
- Middle school:ROCKY RUN
- Elementary school:GREENBRIAR WEST
Utilities
- Water:Public
- Sewer:Public Sewer
Finances and disclosures
- Price:$809,990
- Price per sq. ft.:$375
- Tax amount:$8,743 (2025)
New listings near 4737 Great Heron Cir
- New
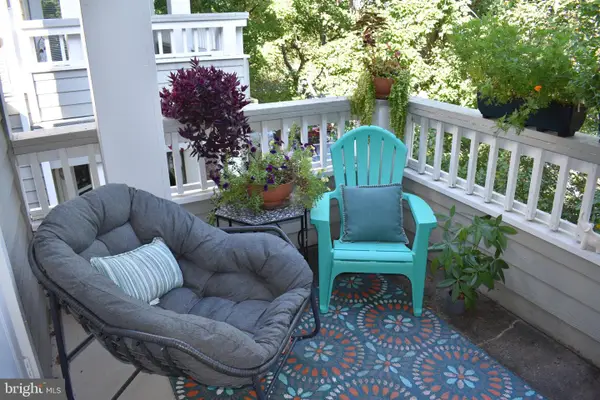 $380,000Active2 beds 2 baths1,038 sq. ft.
$380,000Active2 beds 2 baths1,038 sq. ft.4413 Fair Stone Dr #306, FAIRFAX, VA 22033
MLS# VAFX2276880Listed by: CR COPELAND REAL ESTATE, LLC - New
 $1,699,900Active5 beds 5 baths4,940 sq. ft.
$1,699,900Active5 beds 5 baths4,940 sq. ft.4904 Elsa Ct, FAIRFAX, VA 22030
MLS# VAFX2276056Listed by: JOHN FRANTZ REAL ESTATE, INC.  $299,500Pending1 beds 1 baths703 sq. ft.
$299,500Pending1 beds 1 baths703 sq. ft.4401 Sedgehurst Dr #203, FAIRFAX, VA 22033
MLS# VAFX2274484Listed by: SAMSON PROPERTIES- Coming Soon
 $1,199,900Coming Soon4 beds 5 baths
$1,199,900Coming Soon4 beds 5 baths4875 Annamohr Dr, FAIRFAX, VA 22030
MLS# VAFX2273458Listed by: SAMSON PROPERTIES  $429,900Active1 beds 2 baths891 sq. ft.
$429,900Active1 beds 2 baths891 sq. ft.4480 Market Commons Dr #505, FAIRFAX, VA 22033
MLS# VAFX2273810Listed by: REDFIN CORPORATION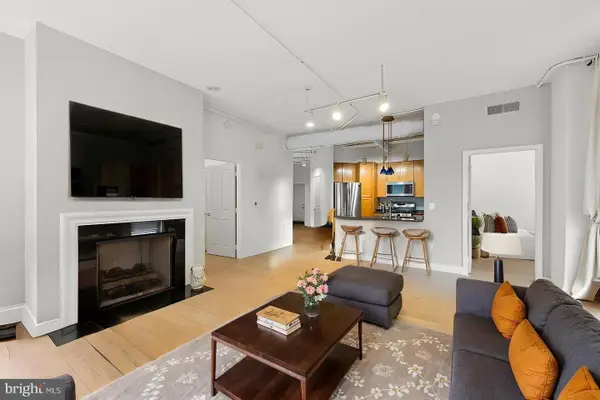 $500,000Active2 beds 2 baths1,150 sq. ft.
$500,000Active2 beds 2 baths1,150 sq. ft.4490 Market Commons Dr #202, FAIRFAX, VA 22033
MLS# VAFX2272916Listed by: I-AGENT REALTY INCORPORATED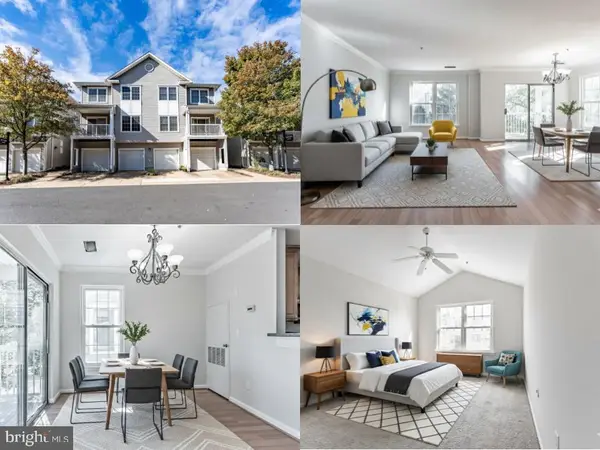 $409,500Active2 beds 2 baths1,242 sq. ft.
$409,500Active2 beds 2 baths1,242 sq. ft.12887 Fair Briar Ln, FAIRFAX, VA 22033
MLS# VAFX2270262Listed by: EXP REALTY LLC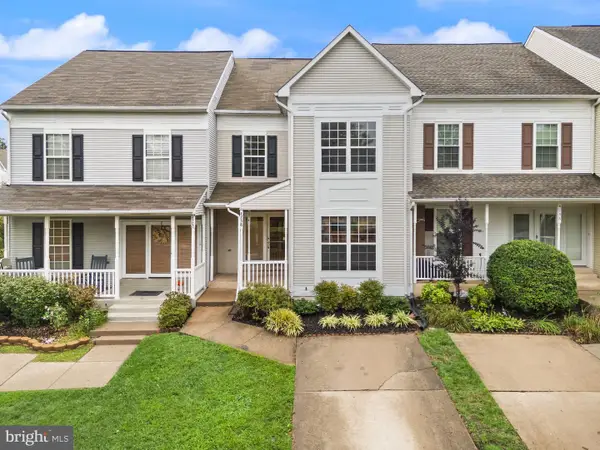 $649,900Pending3 beds 3 baths1,824 sq. ft.
$649,900Pending3 beds 3 baths1,824 sq. ft.4758 Warm Hearth Cir, FAIRFAX, VA 22033
MLS# VAFX2269804Listed by: LPT REALTY, LLC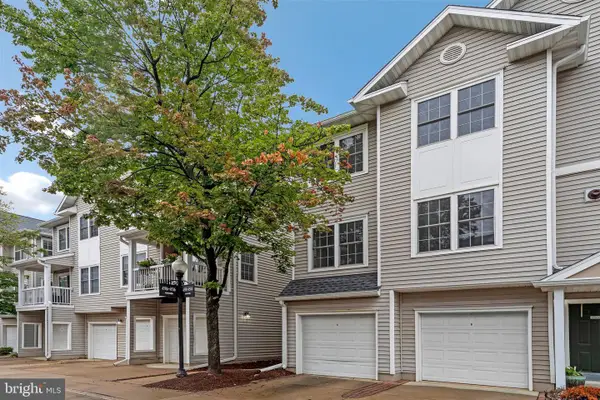 $429,900Active2 beds 1 baths1,242 sq. ft.
$429,900Active2 beds 1 baths1,242 sq. ft.4506 Superior Sq #4506, FAIRFAX, VA 22033
MLS# VAFX2268678Listed by: LONG & FOSTER REAL ESTATE, INC.
