12116 Greenway Ct #202, Fair Oaks, VA 22033
Local realty services provided by:ERA Central Realty Group
12116 Greenway Ct #202,Fairfax, VA 22033
$361,500
- 2 Beds
- 2 Baths
- - sq. ft.
- Condominium
- Sold
Listed by:robert j test
Office:compass
MLS#:VAFX2264612
Source:BRIGHTMLS
Sorry, we are unable to map this address
Price summary
- Price:$361,500
- Monthly HOA dues:$78.5
About this home
Price improved – don’t miss this opportunity! Welcome to 12116 Greenway Ct, Residence #202, Fairfax, VA. Nestled in the sought-after Penderbrook community, this move-in ready two-bedroom, two-bath condo combines comfort, style, and convenience in an unbeatable Fairfax location.
Step inside to find an open, light-filled floor plan featuring wide-plank flooring, neutral paint, and a cozy wood-burning fireplace. The kitchen is a chef’s delight with granite counters, stainless steel appliances, and maple cabinetry. The thoughtful layout offers windows on two sides and bedrooms privately tucked away from the main living area.
A beautifully updated hall bath leads to the spacious guest bedroom with designer window treatments. The owner’s suite is a true retreat, comfortably fitting a king-sized bed and dresser, with two closets and a private en-suite bath. A conveniently located laundry, storage, and mechanical room sits just off the primary bath. Pride of ownership is evident with recent investments in new HVAC and water heater in 2019 and new washer and dryer in 2021.
Life at Penderbrook means more than just a home - it’s a lifestyle. The community is built around an 18-hole championship golf course and offers resort-style amenities, including a large clubhouse with party and meeting rooms, a fitness center, pool, three lighted tennis and pickleball courts, basketball courts, a playground, and walking paths. There is also a restaurant and pub within the community.
All of this is just minutes from shopping, grocery stores, restaurants, and commuter routes including Route 50 and I-66. The low condo and HOA fee covers water, sewer, trash, and access to amenities. Parking space assigned (#104).
Contact an agent
Home facts
- Year built:1989
- Listing ID #:VAFX2264612
- Added:60 day(s) ago
- Updated:October 29, 2025 at 07:42 PM
Rooms and interior
- Bedrooms:2
- Total bathrooms:2
- Full bathrooms:2
Heating and cooling
- Cooling:Central A/C
- Heating:Electric, Heat Pump(s)
Structure and exterior
- Year built:1989
Utilities
- Water:Public
- Sewer:Public Sewer
Finances and disclosures
- Price:$361,500
- Tax amount:$3,912 (2025)
New listings near 12116 Greenway Ct #202
- Open Sat, 1 to 3pmNew
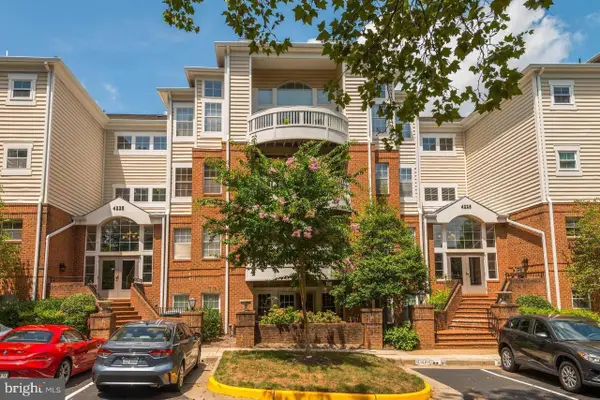 $450,000Active3 beds 2 baths1,322 sq. ft.
$450,000Active3 beds 2 baths1,322 sq. ft.4225 Mozart Brigade Ln #94, FAIRFAX, VA 22033
MLS# VAFX2276470Listed by: PEARSON SMITH REALTY, LLC - New
 $925,000Active-- beds -- baths2,477 sq. ft.
$925,000Active-- beds -- baths2,477 sq. ft.3923 Fairfax Farms Rd, FAIRFAX, VA 22033
MLS# VAFX2275032Listed by: KELLER WILLIAMS REALTY - New
 $289,000Active1 beds 1 baths700 sq. ft.
$289,000Active1 beds 1 baths700 sq. ft.3922 Penderview Dr #305, FAIRFAX, VA 22033
MLS# VAFX2275460Listed by: FAIRFAX REALTY SELECT - Coming Soon
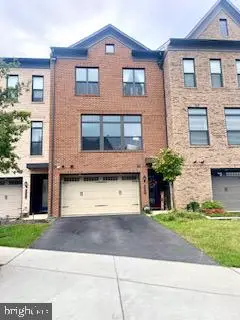 $1,020,000Coming Soon3 beds 4 baths
$1,020,000Coming Soon3 beds 4 baths12307 W Oaks Dr, FAIRFAX, VA 22030
MLS# VAFX2275304Listed by: LONG & FOSTER REAL ESTATE, INC.  $400,000Pending2 beds 2 baths1,147 sq. ft.
$400,000Pending2 beds 2 baths1,147 sq. ft.12312 Strong Ct #557, FAIRFAX, VA 22033
MLS# VAFX2275282Listed by: LONG & FOSTER REAL ESTATE, INC. $364,990Pending2 beds 2 baths1,153 sq. ft.
$364,990Pending2 beds 2 baths1,153 sq. ft.12100 Green Leaf Ct #301, FAIRFAX, VA 22033
MLS# VAFX2275082Listed by: RE/MAX GATEWAY, LLC $440,000Active2 beds 2 baths1,028 sq. ft.
$440,000Active2 beds 2 baths1,028 sq. ft.4200 Mozart Brigade Ln #n, FAIRFAX, VA 22033
MLS# VAFX2275222Listed by: MARAM REALTY, LLC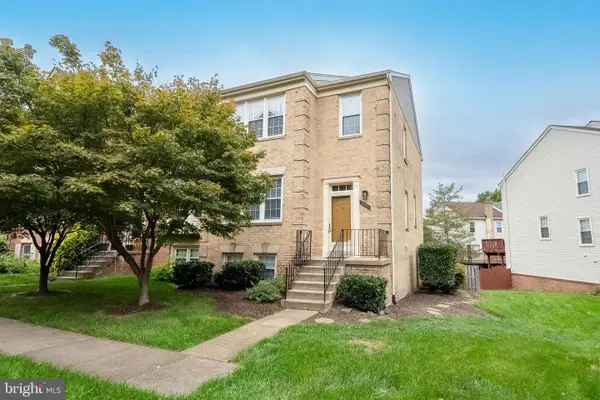 $709,900Active4 beds 4 baths2,500 sq. ft.
$709,900Active4 beds 4 baths2,500 sq. ft.4020 Gregg Ct, FAIRFAX, VA 22033
MLS# VAFX2268252Listed by: LONG & FOSTER REAL ESTATE, INC.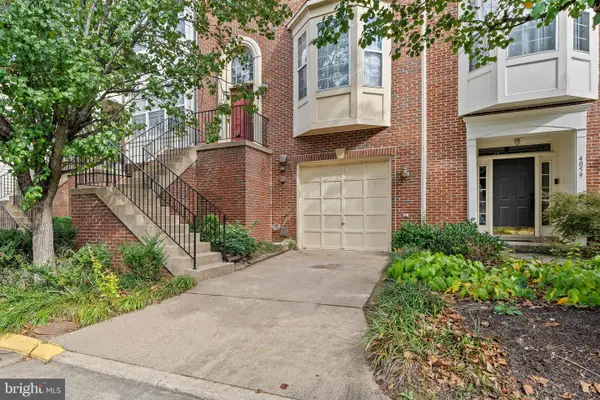 $659,000Pending3 beds 3 baths2,106 sq. ft.
$659,000Pending3 beds 3 baths2,106 sq. ft.4057 Cornwall Ct, FAIRFAX, VA 22030
MLS# VAFX2275034Listed by: NEWSTAR 1ST REALTY, LLC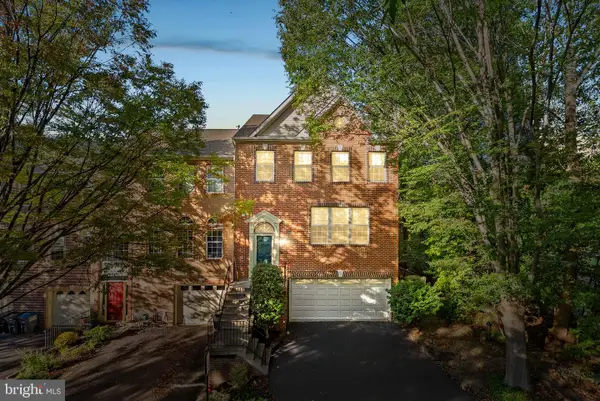 $830,000Pending3 beds 3 baths2,616 sq. ft.
$830,000Pending3 beds 3 baths2,616 sq. ft.4009 Rosemeade Dr, FAIRFAX, VA 22033
MLS# VAFX2274684Listed by: KELLER WILLIAMS REALTY
