12161 Penderview Ter #906, Fair Oaks, VA 22033
Local realty services provided by:ERA Cole Realty
Listed by: heather h embrey
Office: better homes and gardens real estate premier
MLS#:VAFX2272622
Source:BRIGHTMLS
Price summary
- Price:$339,500
- Price per sq. ft.:$387.56
About this home
Step inside and exhale — no steps in this light-filled main-level condo. Makes your life simpler, cozier, and smarter. Welcome to this beautifully updated main level home offering more than 875 sq. ft. of light-filled living space. From the moment you enter, you’ll appreciate how meticulously maintained and move-in ready it is. The open floor plan feels both spacious and inviting.
The living room welcomes you with a cozy wood-burning fireplace, custom built-in shelving, and a large window framing peaceful wooded views. The updated kitchen shines with a new stainless steel dishwasher (2024), new elegant granite with extended bar top in center island for seating, and a 4.5x5.7 WALK IN PANTRY with custom shelving—storage heaven!
The serene primary suite is a true retreat with tranquil tree views, a tray ceiling with fan, plantation shutters and a walk-in closet fitted with custom solid wood shelving - no builder grade wire racks. The full bath offers generous counter and cabinet space and updated exhaust (2024). NEW in-unit full-size washer & dryer ( 2025) adds even more convenience. The bright second bedroom with walls of windows opens directly to a private balcony and would also make a perfect office or family room. Private covered patio with EXTRA 3x4 SECURED STORAGE is perfect for relaxing while watching deer graze. Have a dog? Pet-Approved Patio!
Step right out to a quiet grassy area — perfect for your pup to play, stretch, and… handle their “business.”
Easy access, no long walks required! Residents of Penderbrook Square enjoy a resort-style amenity package: clubhouse, fitness center, outdoor pool, tennis and basketball courts, tot lot, walking trails, picnic areas, EV charging stations, a dedicated car wash area (located just outside your building!) —and of course, the award-winning Penderbrook Golf Course right in your backyard. (Condo fee includes both Penderbrook Square & Penderbrook HOA.)
Commuters will love the quick access to I-66, Route 50, and Fairfax County Parkway, with Tysons Corner, Fair Oaks Mall, Fairfax Corner, and Wegmans all just minutes away. Assigned parking spot #193 is a coveted end space (no door dings!), with plenty of visitor parking just steps from the entrance.
Don’t miss your chance to call Penderbrook Square home and enjoy one of Fairfax’s most desirable communities. Check the comps—this one’s a fantastic value!
Contact an agent
Home facts
- Year built:1988
- Listing ID #:VAFX2272622
- Added:48 day(s) ago
- Updated:November 20, 2025 at 11:43 PM
Rooms and interior
- Bedrooms:2
- Total bathrooms:1
- Full bathrooms:1
- Living area:876 sq. ft.
Heating and cooling
- Cooling:Central A/C, Heat Pump(s)
- Heating:Central, Electric, Heat Pump(s)
Structure and exterior
- Year built:1988
- Building area:876 sq. ft.
Schools
- High school:OAKTON
- Middle school:FRANKLIN
- Elementary school:WAPLES MILL
Utilities
- Water:Public
- Sewer:Public Sewer
Finances and disclosures
- Price:$339,500
- Price per sq. ft.:$387.56
- Tax amount:$3,649 (2025)
New listings near 12161 Penderview Ter #906
- Coming SoonOpen Fri, 3 to 5pm
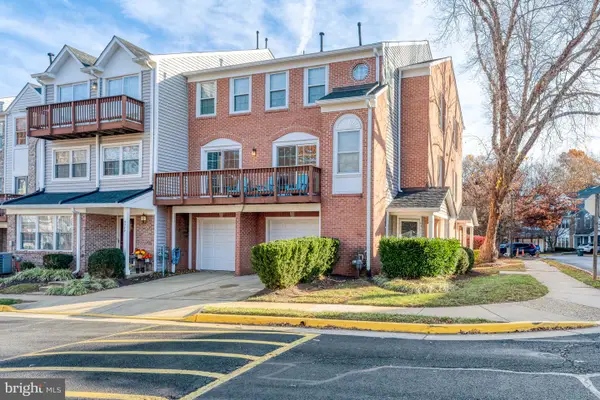 $550,000Coming Soon3 beds 3 baths
$550,000Coming Soon3 beds 3 baths4311 Runabout Ln #90, FAIRFAX, VA 22030
MLS# VAFX2279164Listed by: EXP REALTY, LLC - New
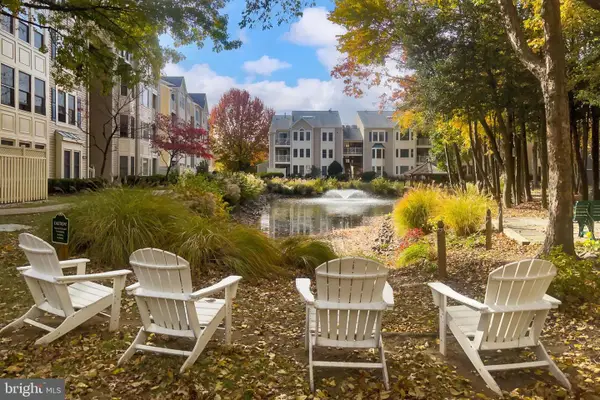 $417,000Active2 beds 2 baths1,180 sq. ft.
$417,000Active2 beds 2 baths1,180 sq. ft.12213 Fairfield House Dr #506b, FAIRFAX, VA 22033
MLS# VAFX2278486Listed by: PEARSON SMITH REALTY, LLC - Open Sat, 12 to 2pmNew
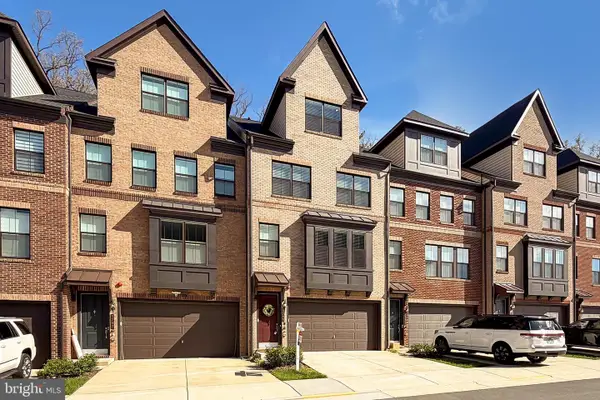 $1,129,000Active4 beds 5 baths3,506 sq. ft.
$1,129,000Active4 beds 5 baths3,506 sq. ft.3795 Rainier Dr, FAIRFAX, VA 22033
MLS# VAFX2279236Listed by: RE/MAX REAL ESTATE CONNECTIONS - Open Sat, 12 to 2pmNew
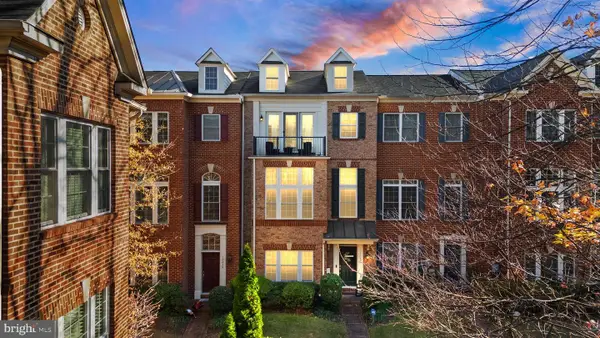 $800,000Active3 beds 4 baths2,152 sq. ft.
$800,000Active3 beds 4 baths2,152 sq. ft.12237 Water Elm Ln, FAIRFAX, VA 22030
MLS# VAFX2278846Listed by: EXP REALTY, LLC - New
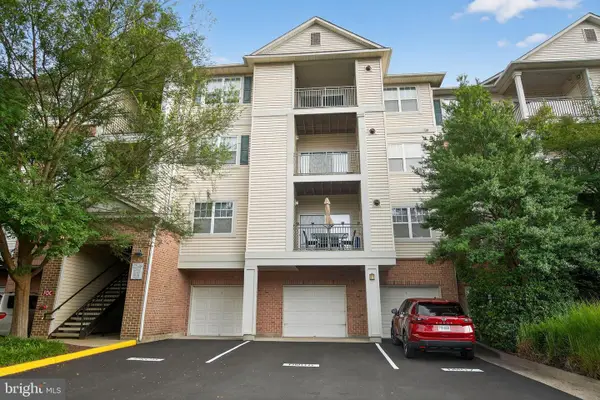 $385,000Active2 beds 2 baths1,145 sq. ft.
$385,000Active2 beds 2 baths1,145 sq. ft.12148 Garden Grove Cir #403, FAIRFAX, VA 22030
MLS# VAFX2278928Listed by: SAMSON PROPERTIES - Coming Soon
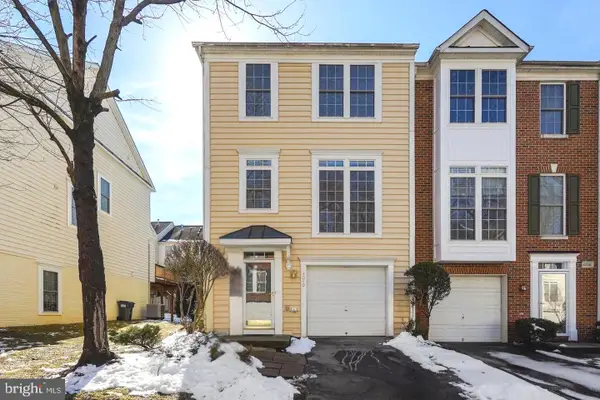 $780,000Coming Soon3 beds 4 baths
$780,000Coming Soon3 beds 4 baths4040 Fairfax Center Hunt Trl, FAIRFAX, VA 22030
MLS# VAFX2279112Listed by: SAMSON PROPERTIES - New
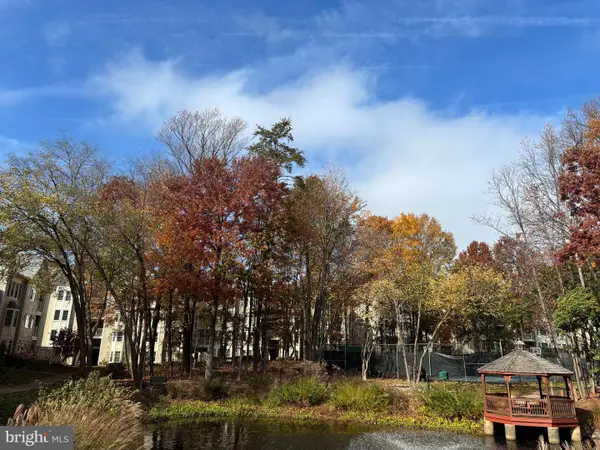 $438,000Active2 beds 2 baths1,240 sq. ft.
$438,000Active2 beds 2 baths1,240 sq. ft.12245 Fairfield House Dr #405a, FAIRFAX, VA 22033
MLS# VAFX2278512Listed by: GREENLAND REALTY, LLC 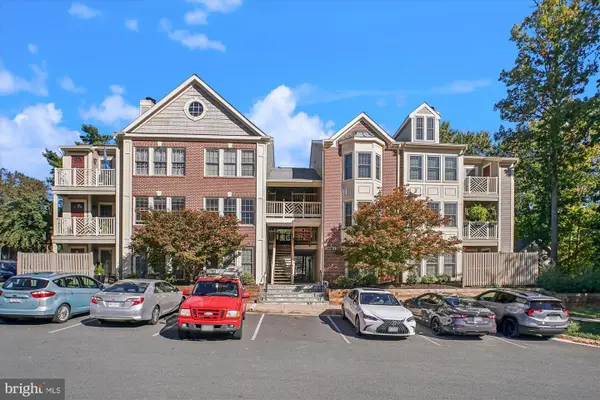 $424,900Active2 beds 2 baths1,250 sq. ft.
$424,900Active2 beds 2 baths1,250 sq. ft.3801 Ridge Knoll Ct #2a, FAIRFAX, VA 22033
MLS# VAFX2278064Listed by: WEICHERT, REALTORS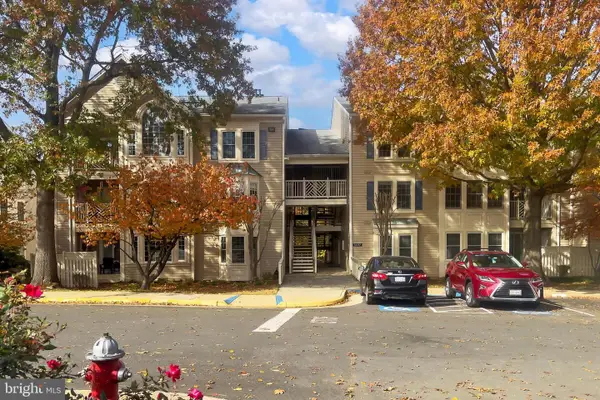 $399,000Active2 beds 2 baths1,180 sq. ft.
$399,000Active2 beds 2 baths1,180 sq. ft.12217 Fairfield House Dr #106a, FAIRFAX, VA 22033
MLS# VAFX2278028Listed by: LONG & FOSTER REAL ESTATE, INC.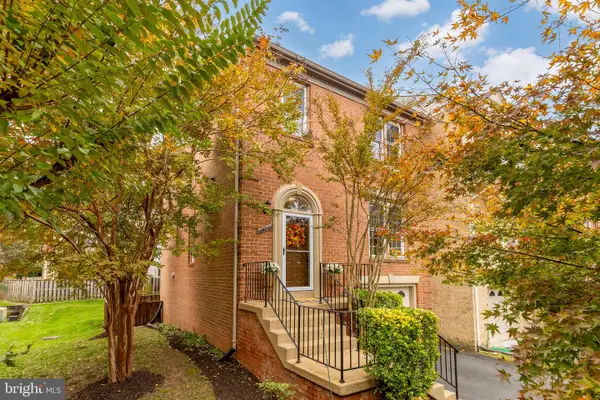 $679,000Pending3 beds 4 baths2,147 sq. ft.
$679,000Pending3 beds 4 baths2,147 sq. ft.4008 Nicholas Ct, FAIRFAX, VA 22033
MLS# VAFX2273888Listed by: TTR SOTHEBY'S INTERNATIONAL REALTY
