12315 Yellow Buckeye Way, FAIRFAX, VA 22030
Local realty services provided by:O'BRIEN REALTY ERA POWERED
Listed by:ferris b eways
Office:samson properties
MLS#:VAFX2265342
Source:BRIGHTMLS
Price summary
- Price:$949,980
- Price per sq. ft.:$419.97
- Monthly HOA dues:$130
About this home
Exquisite design matches a modern open floor plan in this Tri-Pointe Home, Jackson Model End Unit Townhome!!! Nestled in the highly desired West Oaks Corner neighborhood you will find yourself in close proximity to some of the finest shops, restaurants, and highway access in all of Northern Virginia. Walking and biking distance to Fairfax Corner or Fair Oaks Mall, you can fine dine at Capital Grille, Coastal Flats, or PF Changs to name a few, or walk to Whole Foods for groceries less than a mile away! Just minutes from Routes 66, 29, 50, and Fairfax County Parkway make this community a commuter's paradise.
As you enter this immaculate 3 level masterpiece you will notice pristine wide plank hardwood floors throughout the main two floors along with wood floors in the primary suite. The 11 foot ceilings and large windows bring in tons of natural light to really show off this homes beauty. The bottom level includes a den and half bath to entertain guests along with a spacious two car garage and driveway for extra vehicles.
Make your way to the main level which features a spacious kitchen with large island, pristine granite counter tops, KitchenAid stainless steel appliances, white shaker cabinets with plenty of storage, updated pendant lighting, and an industrial exhaust fan above the stove. Alongside the kitchen you will spend memorable times together with family in the sun-soaked family room that includes a cozy fireplace, a two bonus windows due to this being an end unit, and a massive dual opening sliding glass door that leads out onto the large balcony.
The top level features a massive primary suite with gorgeous wide-plank hardwood floors, a spa-like bath with dual vanities, extended tile shower with two shower heads (standard and rain shower), and huge walk-in closet with built-in closet organizers for your clothes. The top level also features a laundry station for easy access to clean clothes.
Community amenities include: A pavilion with two gas grills and an outdoor fireplace, two fenced in playgrounds, walking and jogging trails, community lawn maintenance, Bocce Ball Court, Outdoors foosball table, outdoor chess tables, and community events like a kids Halloween Parade, Ice Cream Socials, and other Holiday activities.
Home Upgrades include:
Refinished Poly aspartic garage floors, freshly painted home and garage, Hardwood floors added in owner's suite and walk-in closet, Custom Owner's Closet organizers by Closets By Design, added kitchen butler's pantry, window security film and frosting, custom blinds throughout, and new refrigerator in July 2023, builder exterior elevation upgrade with brick around the entire home! Don't miss this incredible opportunity.
Contact an agent
Home facts
- Year built:2019
- Listing ID #:VAFX2265342
- Added:12 day(s) ago
- Updated:September 17, 2025 at 01:47 PM
Rooms and interior
- Bedrooms:3
- Total bathrooms:4
- Full bathrooms:2
- Half bathrooms:2
- Living area:2,262 sq. ft.
Heating and cooling
- Cooling:Zoned
- Heating:Natural Gas, Zoned
Structure and exterior
- Year built:2019
- Building area:2,262 sq. ft.
- Lot area:0.05 Acres
Schools
- High school:FAIRFAX
- Middle school:KATHERINE JOHNSON
- Elementary school:EAGLE VIEW
Utilities
- Water:Public
- Sewer:Public Sewer
Finances and disclosures
- Price:$949,980
- Price per sq. ft.:$419.97
- Tax amount:$9,529 (2025)
New listings near 12315 Yellow Buckeye Way
- New
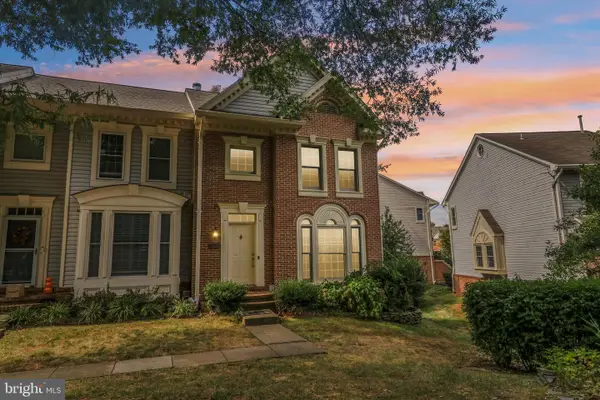 $659,000Active3 beds 3 baths1,469 sq. ft.
$659,000Active3 beds 3 baths1,469 sq. ft.3930 Valley Ridge Dr, FAIRFAX, VA 22033
MLS# VAFX2268038Listed by: JASON MITCHELL GROUP - Open Sun, 2 to 4pmNew
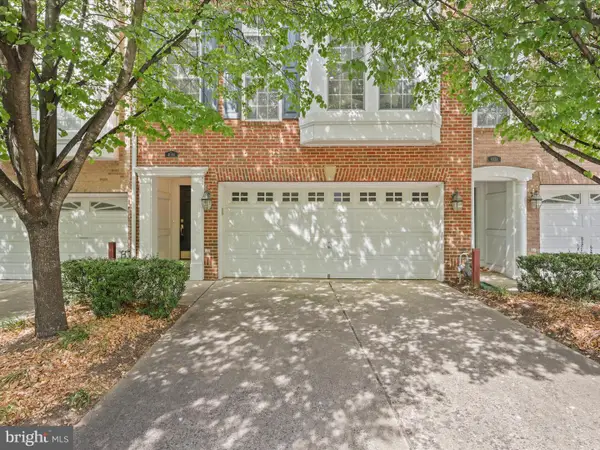 $825,000Active3 beds 4 baths2,469 sq. ft.
$825,000Active3 beds 4 baths2,469 sq. ft.4086 Clovet Dr #32, FAIRFAX, VA 22030
MLS# VAFX2265932Listed by: KW UNITED 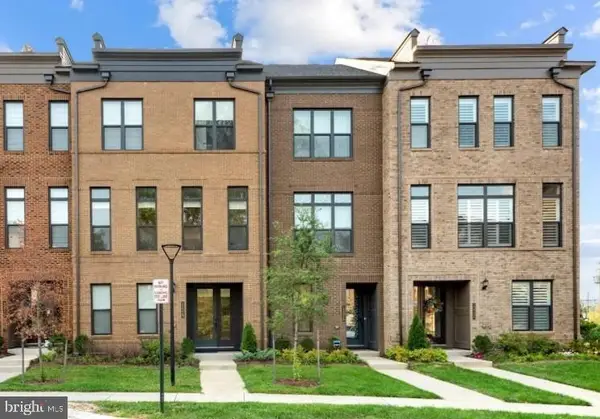 $995,000Pending4 beds 5 baths2,701 sq. ft.
$995,000Pending4 beds 5 baths2,701 sq. ft.12328 Yellow Buckeye Way, FAIRFAX, VA 22030
MLS# VAFX2267668Listed by: SILVERLINE REALTY & INVESTMENT LLC- New
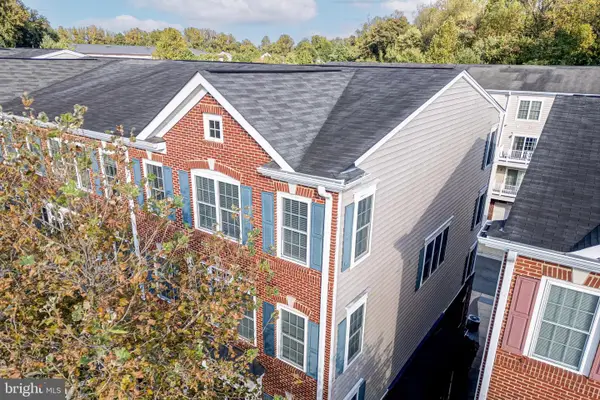 $625,000Active3 beds 3 baths2,216 sq. ft.
$625,000Active3 beds 3 baths2,216 sq. ft.4628 Battenburg Ln, FAIRFAX, VA 22030
MLS# VAFX2265996Listed by: ABC REAL ESTATE - New
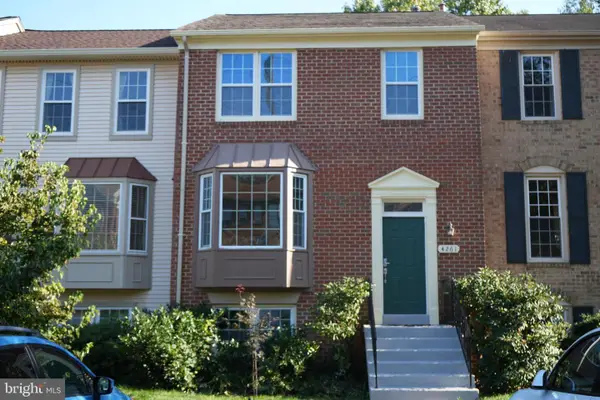 $689,000Active4 beds 4 baths2,142 sq. ft.
$689,000Active4 beds 4 baths2,142 sq. ft.4261 Fox Lake Dr, FAIRFAX, VA 22033
MLS# VAFX2267492Listed by: FAIRFAX REALTY SELECT - New
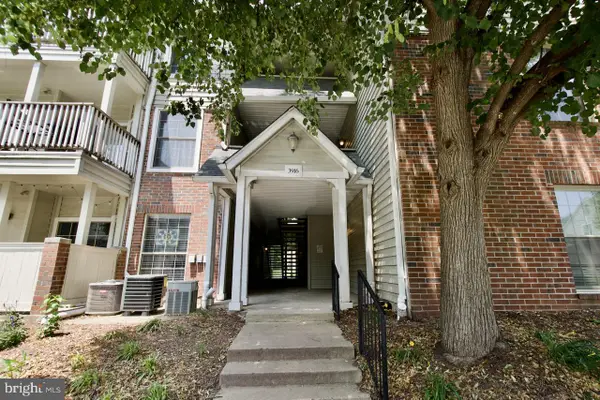 $305,000Active1 beds 1 baths700 sq. ft.
$305,000Active1 beds 1 baths700 sq. ft.3916 Penderview Dr #435, FAIRFAX, VA 22033
MLS# VAFX2259780Listed by: RE/MAX REAL ESTATE CONNECTIONS - New
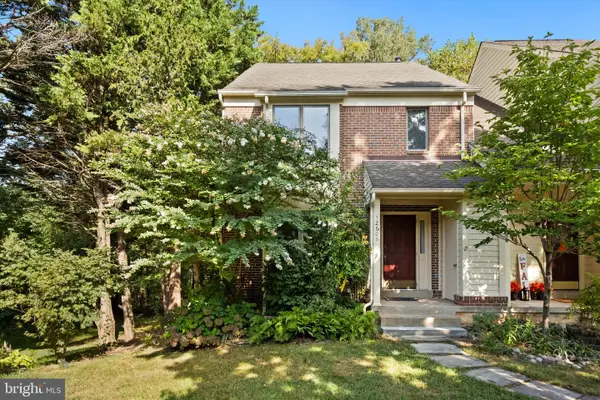 $699,900Active2 beds 4 baths2,146 sq. ft.
$699,900Active2 beds 4 baths2,146 sq. ft.12608 Victoria Station Ct, FAIRFAX, VA 22033
MLS# VAFX2267346Listed by: REALTY ONE GROUP CAPITAL  $399,900Active3 beds 2 baths1,064 sq. ft.
$399,900Active3 beds 2 baths1,064 sq. ft.12105 Green Leaf Ct #201, FAIRFAX, VA 22033
MLS# VAFX2262206Listed by: SAMSON PROPERTIES- Coming SoonOpen Fri, 5:30 to 7pm
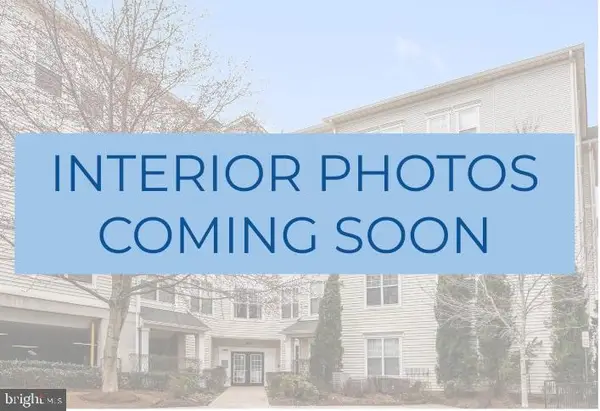 $300,000Coming Soon1 beds 1 baths
$300,000Coming Soon1 beds 1 baths3851 Aristotle Ct #1-311, FAIRFAX, VA 22030
MLS# VAFX2267182Listed by: NOVA HOUSE AND HOME - New
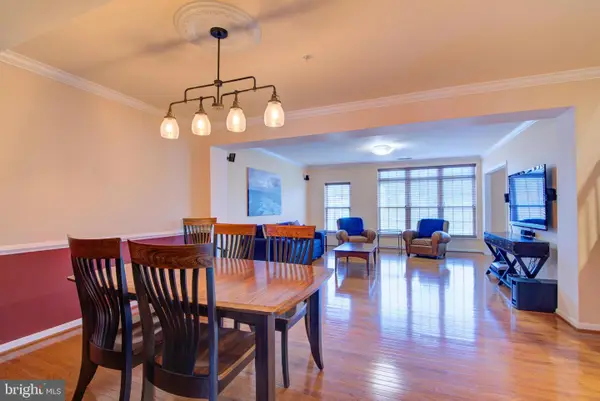 $625,000Active3 beds 3 baths2,216 sq. ft.
$625,000Active3 beds 3 baths2,216 sq. ft.4683 Eggleston Ter #232, FAIRFAX, VA 22030
MLS# VAFX2265622Listed by: KELLER WILLIAMS REALTY
