3925 Fair Ridge Dr #304, Fair Oaks, VA 22033
Local realty services provided by:O'BRIEN REALTY ERA POWERED
3925 Fair Ridge Dr #304,Fairfax, VA 22033
$574,900
- 2 Beds
- 2 Baths
- 1,270 sq. ft.
- Condominium
- Active
Listed by: sue j chong
Office: samson properties
MLS#:VAFX2267770
Source:BRIGHTMLS
Price summary
- Price:$574,900
- Price per sq. ft.:$452.68
- Monthly HOA dues:$85
About this home
Welcome to Pender Oaks—a sought-after community in the heart of Fairfax! This beautiful 2-bedroom 2-bathroom condo unit offers the perfect blend of comfort, convenience, and style. Step into a bright, open-concept living space featuring modern finishes, newer LVP flooring, and large windows that flood the unit with natural light. The kitchen boasts granite countertops, stainless steel appliances, and ample cabinet space—perfect for any home chef. The spacious bedroom offers a peaceful view of open green space, and the fully renovated bathroom features sleek tilework and contemporary fixtures. Enjoy your morning coffee or evening wine on the private balcony, with a stunning 3rd-floor view. This unit comes with in-unit laundry, assigned parking, and access to community amenities including a pool, clubhouse, and walking trails. Located just minutes from I-66, Fairfax Corner, Fair Oaks Mall, and George Mason University, and walking distance to grocery stores, dining, and entertainment. This is the perfect place to call home—whether you’re a first-time buyer, downsizing, or seeking a fantastic investment opportunity.
Contact an agent
Home facts
- Year built:2022
- Listing ID #:VAFX2267770
- Added:106 day(s) ago
- Updated:January 04, 2026 at 12:44 AM
Rooms and interior
- Bedrooms:2
- Total bathrooms:2
- Full bathrooms:2
- Living area:1,270 sq. ft.
Heating and cooling
- Cooling:Central A/C
- Heating:Forced Air, Natural Gas
Structure and exterior
- Year built:2022
- Building area:1,270 sq. ft.
Schools
- High school:OAKTON
- Middle school:FRANKLIN
- Elementary school:NAVY
Utilities
- Water:Public
Finances and disclosures
- Price:$574,900
- Price per sq. ft.:$452.68
- Tax amount:$5,815 (2025)
New listings near 3925 Fair Ridge Dr #304
- Coming Soon
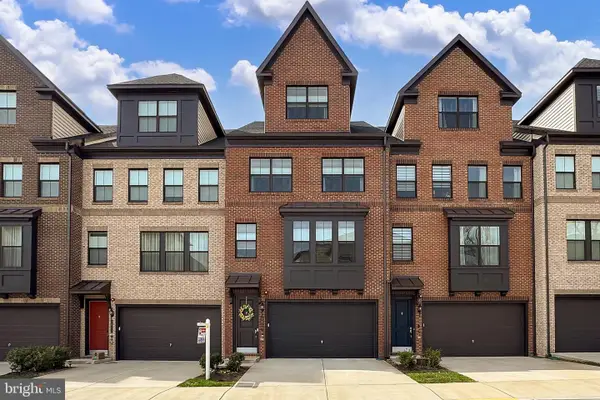 $1,249,900Coming Soon4 beds 5 baths
$1,249,900Coming Soon4 beds 5 baths3849 Rainier Dr, FAIRFAX, VA 22033
MLS# VAFX2283520Listed by: RE/MAX REAL ESTATE CONNECTIONS - New
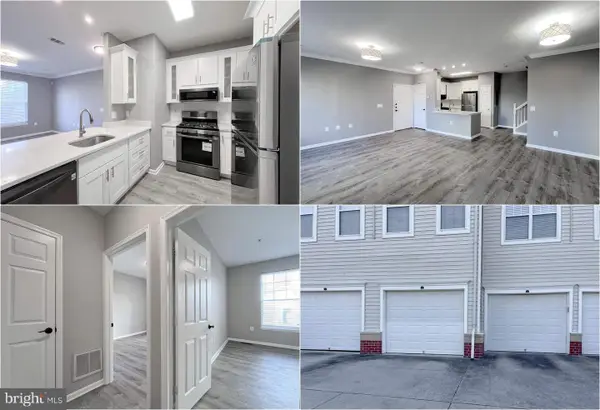 $479,900Active2 beds 2 baths1,200 sq. ft.
$479,900Active2 beds 2 baths1,200 sq. ft.11319 Aristotle Dr #3-106, FAIRFAX, VA 22030
MLS# VAFX2283812Listed by: NBI REALTY LLC  $889,900Pending4 beds 5 baths2,752 sq. ft.
$889,900Pending4 beds 5 baths2,752 sq. ft.12413 Dorforth Dr, FAIRFAX, VA 22033
MLS# VAFX2283516Listed by: KELLER WILLIAMS REALTY- New
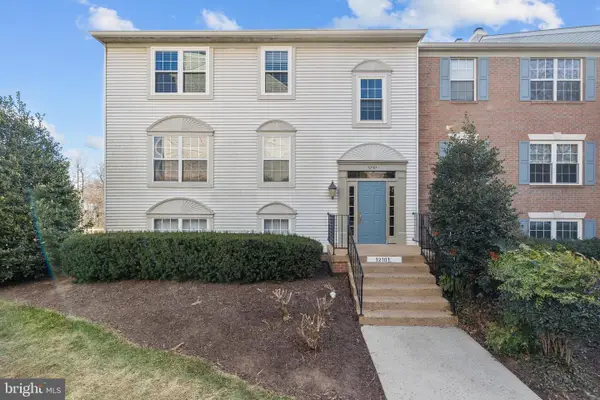 $415,000Active3 beds 2 baths1,064 sq. ft.
$415,000Active3 beds 2 baths1,064 sq. ft.12101 Green Leaf Ct #102, FAIRFAX, VA 22033
MLS# VAFX2283530Listed by: REDFIN CORPORATION - Coming Soon
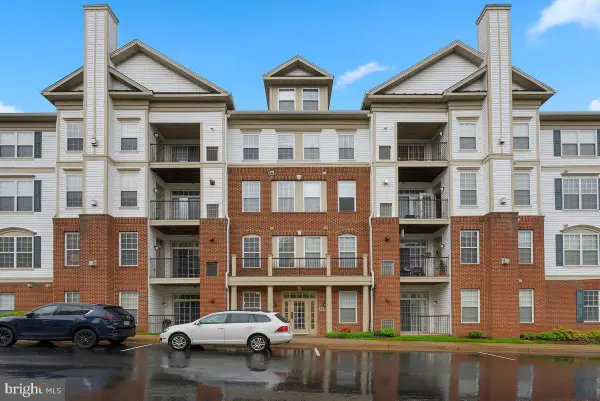 $475,000Coming Soon2 beds 2 baths
$475,000Coming Soon2 beds 2 baths11565 Cavalier Landing Ct #202, FAIRFAX, VA 22030
MLS# VAFX2281908Listed by: COMPASS - Coming Soon
 $450,000Coming Soon3 beds 2 baths
$450,000Coming Soon3 beds 2 baths3903 Golf Tee Ct #301, FAIRFAX, VA 22033
MLS# VAFX2282842Listed by: SAMSON PROPERTIES  $730,000Pending3 beds 4 baths2,284 sq. ft.
$730,000Pending3 beds 4 baths2,284 sq. ft.4100 Kentmere Sq, FAIRFAX, VA 22030
MLS# VAFX2282598Listed by: LONG & FOSTER REAL ESTATE, INC.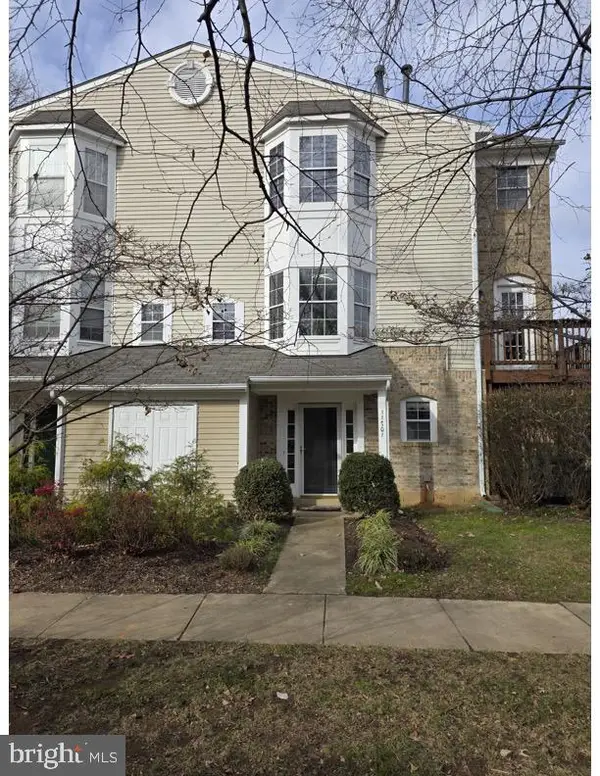 $612,000Active3 beds 3 baths1,538 sq. ft.
$612,000Active3 beds 3 baths1,538 sq. ft.11701 Scooter Ln #192, FAIRFAX, VA 22030
MLS# VAFX2282398Listed by: FIRST DECISION REALTY LLC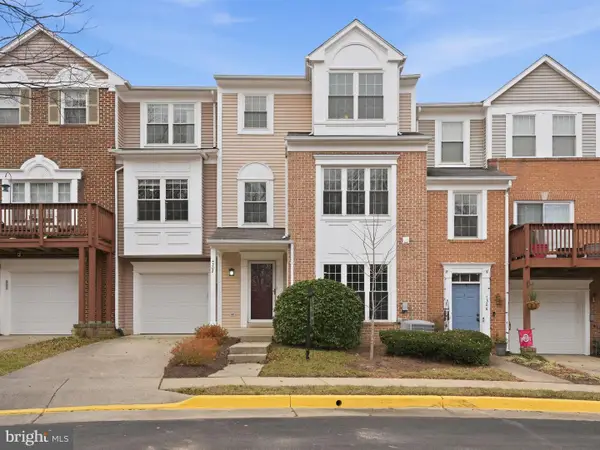 $550,000Pending3 beds 3 baths1,725 sq. ft.
$550,000Pending3 beds 3 baths1,725 sq. ft.4308 Hackney Coach Ln #127, FAIRFAX, VA 22030
MLS# VAFX2282322Listed by: CENTURY 21 NEW MILLENNIUM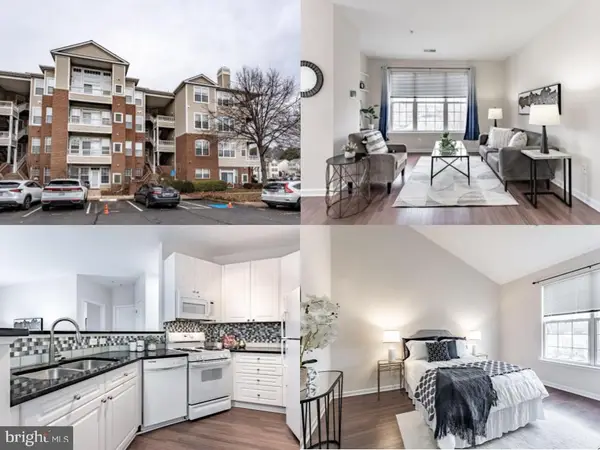 $399,888Active2 beds 2 baths1,028 sq. ft.
$399,888Active2 beds 2 baths1,028 sq. ft.4200 Mozart Brigade Ln #t, FAIRFAX, VA 22033
MLS# VAFX2279372Listed by: EXP REALTY LLC
