3925 Fair Ridge Dr #305, Fair Oaks, VA 22033
Local realty services provided by:ERA Valley Realty
3925 Fair Ridge Dr #305,Fairfax, VA 22033
$569,000
- 2 Beds
- 2 Baths
- 1,310 sq. ft.
- Condominium
- Pending
Listed by: michelle l frank
Office: pearson smith realty, llc.
MLS#:VAFX2269974
Source:BRIGHTMLS
Price summary
- Price:$569,000
- Price per sq. ft.:$434.35
About this home
Enjoy the perfect blend of lifestyle, convenience, and comfort in your beautiful home, centrally located in the desirable Pender Oaks condo community. Before you step inside, you will notice how pedestrian friendly this neighborhood is - featuring walking paths and located a short distance to shopping, dining, and more! Just three years young, the heart of this home is a gourmet kitchen with quartz counters, oversized island, and upgraded stainless steel appliances. Your beautiful kitchen opens to both the dining area (which could also serve as an office/work space) and the living room, featuring newer LVP flooring. Venture out onto the private balcony and enjoy being on the side of the building with tree-filled views, away from the retail area. Back inside, the primary bedroom offers two closets and a private bath with dual vanities and an oversized shower. A second bedroom, full bathroom and linen closet complete your living space. Don't forget the convenient, full-size in unit laundry. You will enjoy the many functional perks of this luxury community - secure building, assigned garage parking, extra storage unit - and access to amenities including a pool, trails, community rooms, even a pet washing room for your furry friend! For more shopping and entertainment, Fairfax Corner and Fairfax Town Center are both within 1 mile. Easy access to commuter routes (Route 50, I 66, Fairfax Country Parkway), Fairfax Hospital, Metro, and Dulles Airport. Welcome home!
Contact an agent
Home facts
- Year built:2022
- Listing ID #:VAFX2269974
- Added:51 day(s) ago
- Updated:November 20, 2025 at 08:43 AM
Rooms and interior
- Bedrooms:2
- Total bathrooms:2
- Full bathrooms:2
- Living area:1,310 sq. ft.
Heating and cooling
- Cooling:Central A/C
- Heating:Forced Air, Natural Gas
Structure and exterior
- Year built:2022
- Building area:1,310 sq. ft.
Schools
- High school:OAKTON
Utilities
- Water:Public
- Sewer:Public Sewer
Finances and disclosures
- Price:$569,000
- Price per sq. ft.:$434.35
- Tax amount:$6,146 (2025)
New listings near 3925 Fair Ridge Dr #305
- Coming SoonOpen Fri, 3 to 5pm
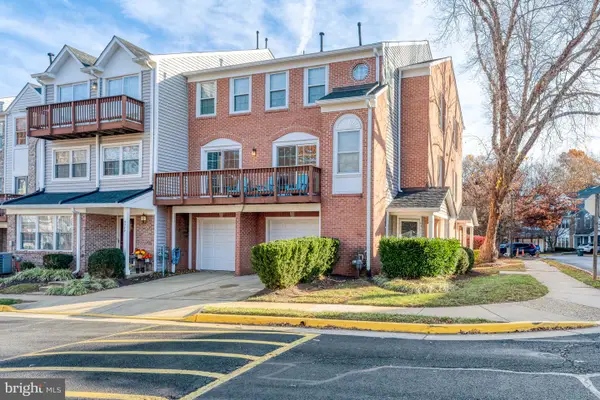 $550,000Coming Soon3 beds 3 baths
$550,000Coming Soon3 beds 3 baths4311 Runabout Ln #90, FAIRFAX, VA 22030
MLS# VAFX2279164Listed by: EXP REALTY, LLC - New
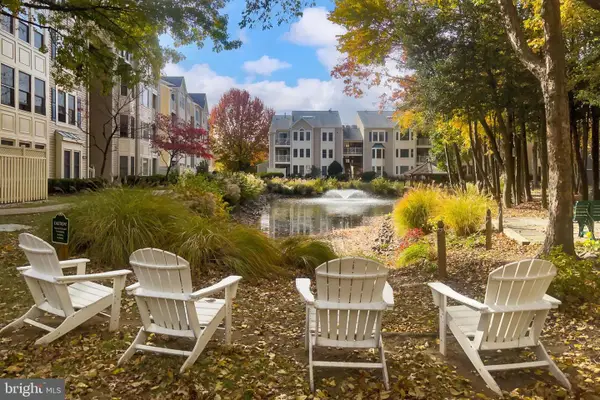 $417,000Active2 beds 2 baths1,180 sq. ft.
$417,000Active2 beds 2 baths1,180 sq. ft.12213 Fairfield House Dr #506b, FAIRFAX, VA 22033
MLS# VAFX2278486Listed by: PEARSON SMITH REALTY, LLC - Open Sat, 12 to 2pmNew
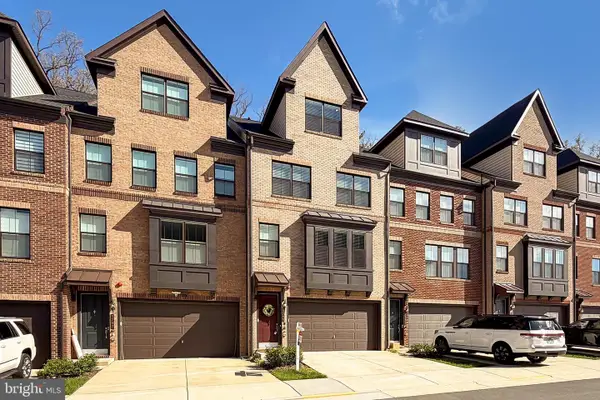 $1,129,000Active4 beds 5 baths3,506 sq. ft.
$1,129,000Active4 beds 5 baths3,506 sq. ft.3795 Rainier Dr, FAIRFAX, VA 22033
MLS# VAFX2279236Listed by: RE/MAX REAL ESTATE CONNECTIONS - Open Sat, 12 to 2pmNew
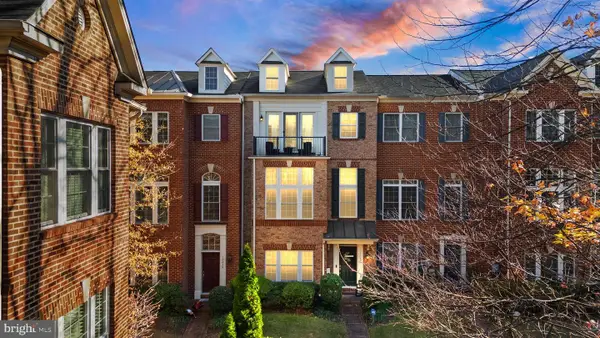 $800,000Active3 beds 4 baths2,152 sq. ft.
$800,000Active3 beds 4 baths2,152 sq. ft.12237 Water Elm Ln, FAIRFAX, VA 22030
MLS# VAFX2278846Listed by: EXP REALTY, LLC - New
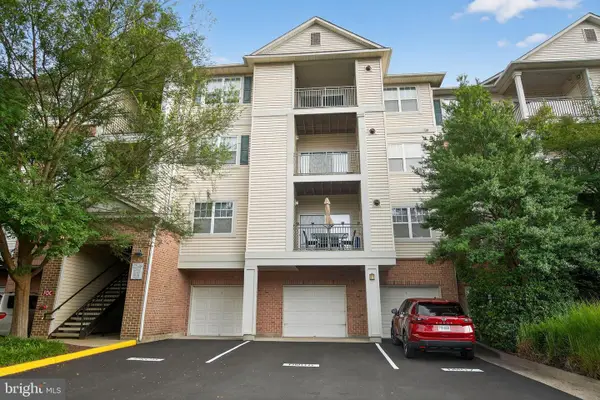 $385,000Active2 beds 2 baths1,145 sq. ft.
$385,000Active2 beds 2 baths1,145 sq. ft.12148 Garden Grove Cir #403, FAIRFAX, VA 22030
MLS# VAFX2278928Listed by: SAMSON PROPERTIES - Coming Soon
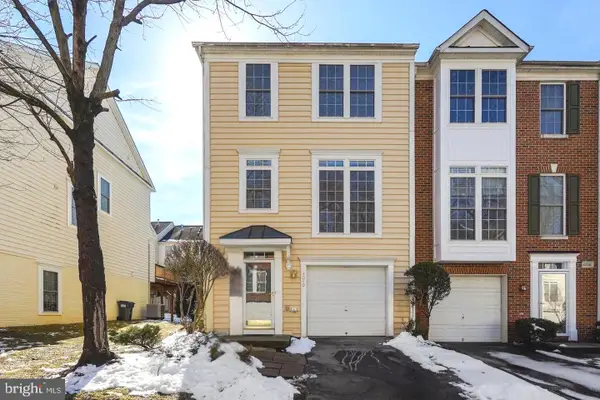 $780,000Coming Soon3 beds 4 baths
$780,000Coming Soon3 beds 4 baths4040 Fairfax Center Hunt Trl, FAIRFAX, VA 22030
MLS# VAFX2279112Listed by: SAMSON PROPERTIES - New
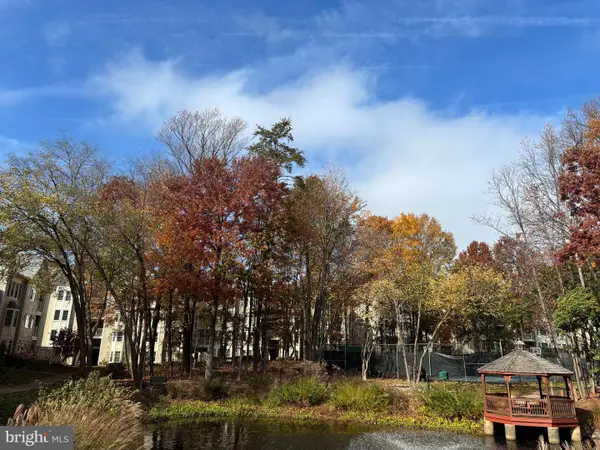 $438,000Active2 beds 2 baths1,240 sq. ft.
$438,000Active2 beds 2 baths1,240 sq. ft.12245 Fairfield House Dr #405a, FAIRFAX, VA 22033
MLS# VAFX2278512Listed by: GREENLAND REALTY, LLC 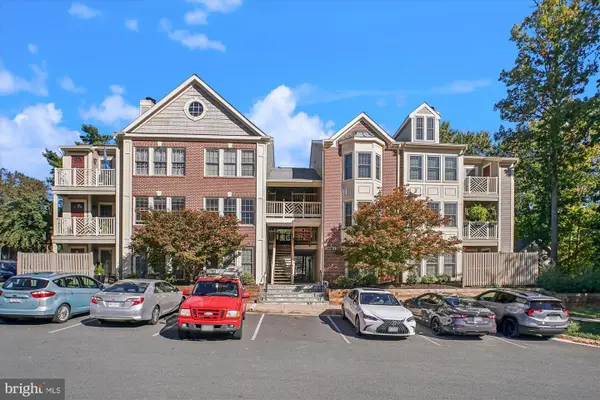 $424,900Active2 beds 2 baths1,250 sq. ft.
$424,900Active2 beds 2 baths1,250 sq. ft.3801 Ridge Knoll Ct #2a, FAIRFAX, VA 22033
MLS# VAFX2278064Listed by: WEICHERT, REALTORS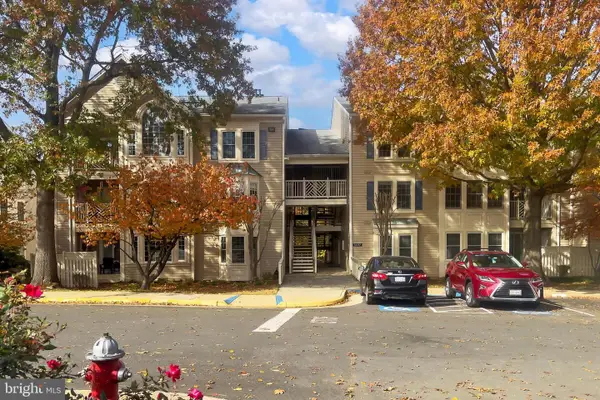 $399,000Active2 beds 2 baths1,180 sq. ft.
$399,000Active2 beds 2 baths1,180 sq. ft.12217 Fairfield House Dr #106a, FAIRFAX, VA 22033
MLS# VAFX2278028Listed by: LONG & FOSTER REAL ESTATE, INC.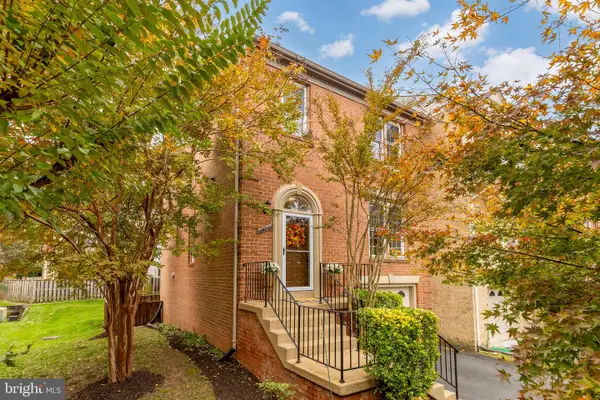 $679,000Pending3 beds 4 baths2,147 sq. ft.
$679,000Pending3 beds 4 baths2,147 sq. ft.4008 Nicholas Ct, FAIRFAX, VA 22033
MLS# VAFX2273888Listed by: TTR SOTHEBY'S INTERNATIONAL REALTY
