4086 Clovet Dr #32, Fair Oaks, VA 22030
Local realty services provided by:ERA OakCrest Realty, Inc.
Upcoming open houses
- Sat, Dec 2001:00 pm - 03:00 pm
Listed by: chang j chung
Office: kw united
MLS#:VAFX2265932
Source:BRIGHTMLS
Price summary
- Price:$799,000
- Price per sq. ft.:$323.61
About this home
Enjoy maintenance-free living with this beautiful condo! Welcome to Charleston Square Townhomes! This beautiful interior-unit residence combines timeless Colonial charm with modern comfort. The brick-front exterior sets a classic tone, while inside you’ll find a spacious open layout designed for today’s lifestyle. Enjoy a freshly painted interior, stunning new hardwood floors in the family room off the kitchen, and plush new carpeting throughout. The gourmet kitchen features sleek countertops, stainless steel appliances, and a bright breakfast area that flows effortlessly into the family room — perfect for both everyday living and entertaining. Abundant natural light shines through double-pane windows, highlighting the home’s inviting atmosphere. Offering three bedrooms and three-and-a-half baths, including a fully finished daylight basement, this home provides plenty of room to relax and gather. Two fireplaces with glass doors add warmth and elegance, while the balcony and patio offer peaceful spots to enjoy city views. Additional features include a two-car garage and concrete driveway for convenience. Charleston Square residents also enjoy beautifully maintained common areas and a welcoming community feel. This home is more than just a place to live — it’s a retreat where style and comfort come together.
Contact an agent
Home facts
- Year built:2007
- Listing ID #:VAFX2265932
- Added:94 day(s) ago
- Updated:December 19, 2025 at 02:46 PM
Rooms and interior
- Bedrooms:3
- Total bathrooms:4
- Full bathrooms:3
- Half bathrooms:1
- Living area:2,469 sq. ft.
Heating and cooling
- Cooling:Central A/C
- Heating:Forced Air, Natural Gas
Structure and exterior
- Year built:2007
- Building area:2,469 sq. ft.
Schools
- High school:WOODSON
- Middle school:FROST
- Elementary school:FAIRFAX VILLA
Utilities
- Water:Public
- Sewer:Public Sewer
Finances and disclosures
- Price:$799,000
- Price per sq. ft.:$323.61
- Tax amount:$8,679 (2025)
New listings near 4086 Clovet Dr #32
- Coming Soon
 $450,000Coming Soon3 beds 2 baths
$450,000Coming Soon3 beds 2 baths3903 Golf Tee Ct #301, FAIRFAX, VA 22033
MLS# VAFX2282842Listed by: SAMSON PROPERTIES - Open Sat, 1 to 3pmNew
 $730,000Active3 beds 4 baths2,284 sq. ft.
$730,000Active3 beds 4 baths2,284 sq. ft.4100 Kentmere Sq, FAIRFAX, VA 22030
MLS# VAFX2282598Listed by: LONG & FOSTER REAL ESTATE, INC. - New
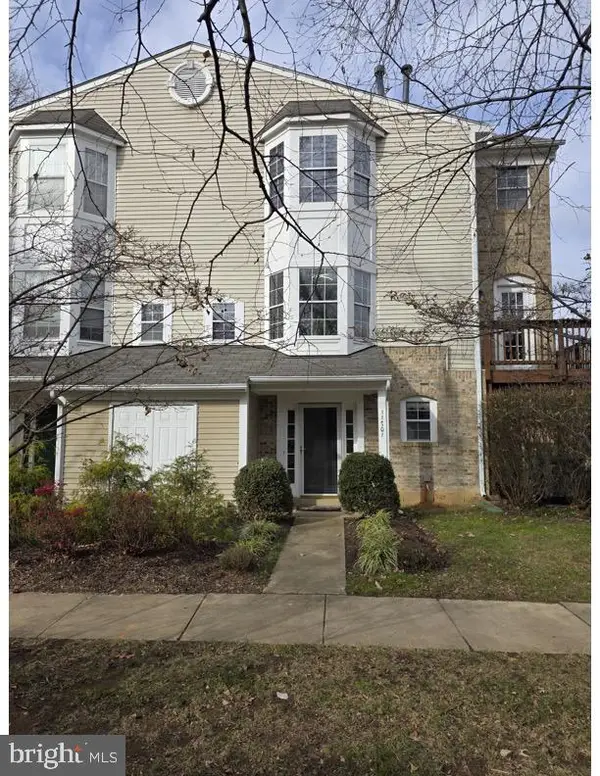 $629,000Active3 beds 3 baths1,538 sq. ft.
$629,000Active3 beds 3 baths1,538 sq. ft.11701 Scooter Ln #192, FAIRFAX, VA 22030
MLS# VAFX2282398Listed by: FIRST DECISION REALTY LLC 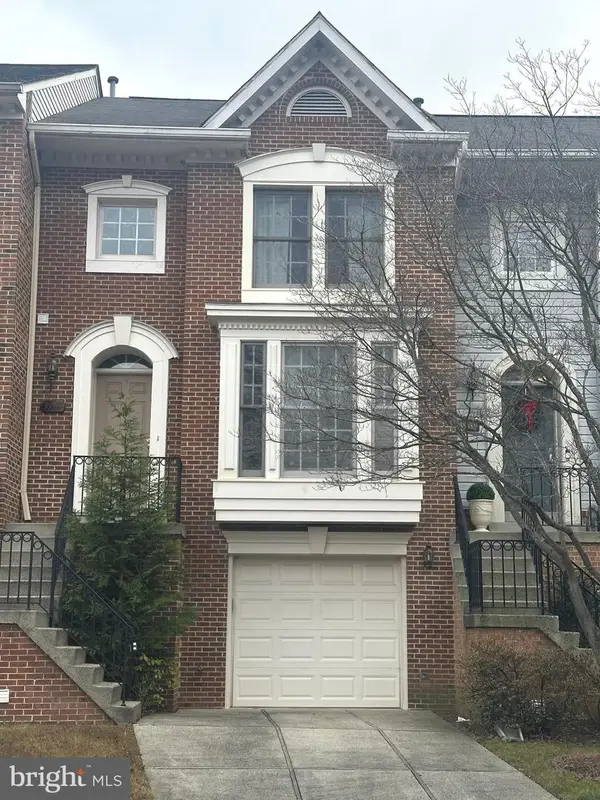 $575,000Pending2 beds 4 baths2,090 sq. ft.
$575,000Pending2 beds 4 baths2,090 sq. ft.3907 Maximilian Ct, FAIRFAX, VA 22033
MLS# VAFX2273024Listed by: EXP REALTY, LLC- Open Sat, 11am to 2pmNew
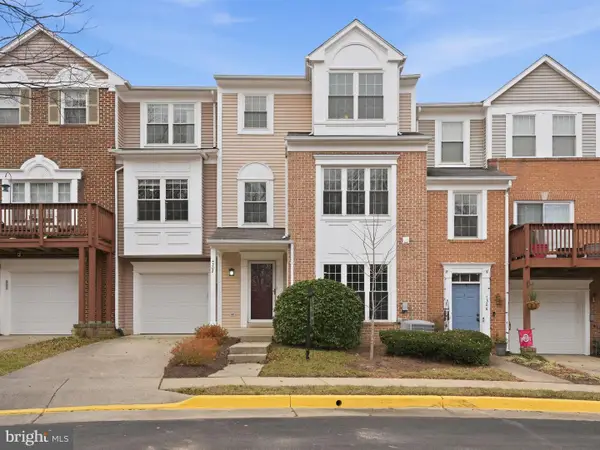 $550,000Active3 beds 3 baths1,725 sq. ft.
$550,000Active3 beds 3 baths1,725 sq. ft.4308 Hackney Coach Ln #127, FAIRFAX, VA 22030
MLS# VAFX2282322Listed by: CENTURY 21 NEW MILLENNIUM - Open Sat, 1 to 3pmNew
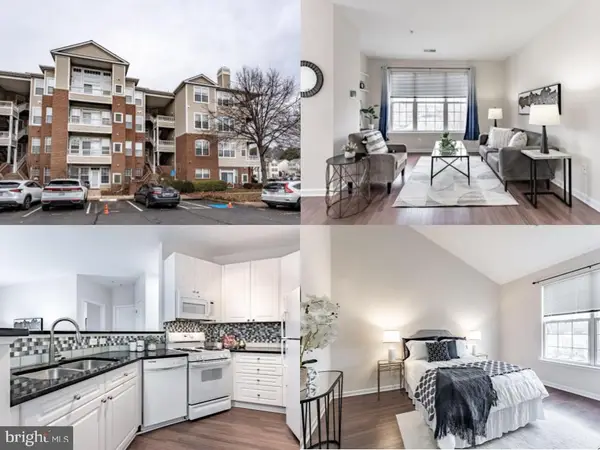 $399,888Active2 beds 2 baths1,028 sq. ft.
$399,888Active2 beds 2 baths1,028 sq. ft.4200 Mozart Brigade Ln #t, FAIRFAX, VA 22033
MLS# VAFX2279372Listed by: EXP REALTY LLC  $255,000Pending1 beds 1 baths564 sq. ft.
$255,000Pending1 beds 1 baths564 sq. ft.3916 Penderview Dr #427, FAIRFAX, VA 22033
MLS# VAFX2281550Listed by: REDFIN CORPORATION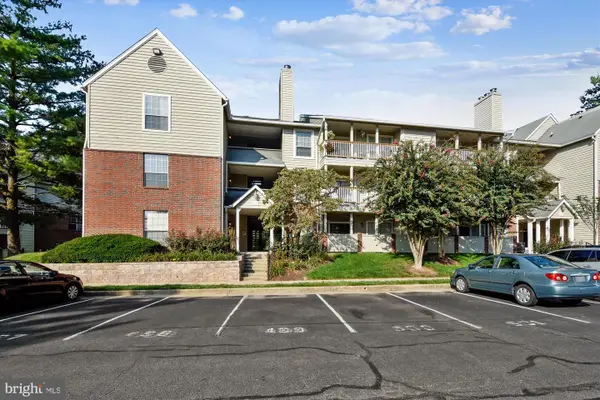 $295,000Pending1 beds 1 baths700 sq. ft.
$295,000Pending1 beds 1 baths700 sq. ft.12162 Penderview Ln #1623, FAIRFAX, VA 22033
MLS# VAFX2281828Listed by: REAL BROKER, LLC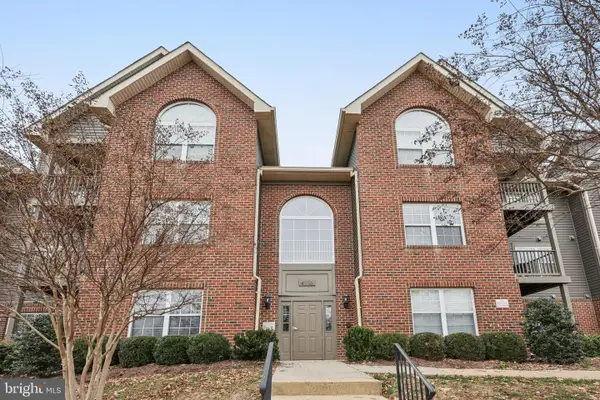 $459,900Active2 beds 2 baths1,418 sq. ft.
$459,900Active2 beds 2 baths1,418 sq. ft.4116 Monument Ct #304k, FAIRFAX, VA 22033
MLS# VAFX2281378Listed by: SAMSON PROPERTIES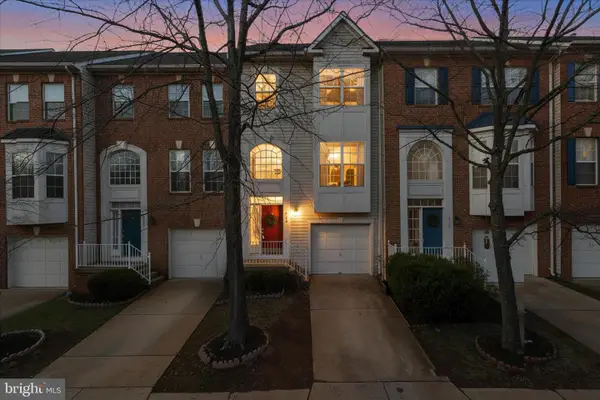 $699,990Pending3 beds 4 baths1,832 sq. ft.
$699,990Pending3 beds 4 baths1,832 sq. ft.4126 Grover Glen Ct, FAIRFAX, VA 22030
MLS# VAFX2281316Listed by: KW METRO CENTER
