4133 Grover Glen Ct, Fair Oaks, VA 22030
Local realty services provided by:ERA OakCrest Realty, Inc.
Listed by: amber d castles
Office: century 21 new millennium
MLS#:VAFX2273370
Source:BRIGHTMLS
Price summary
- Price:$775,000
- Price per sq. ft.:$368
- Monthly HOA dues:$90
About this home
**PRICE IMPROVEMENT! Don't miss the OPEN HOUSE 11/8 from 1-3pm**
Modern updates, thoughtful design, and a prime Fairfax location—walking distance to shops, restaurants and more! This beautifully updated END-unit townhouse offers TRUE 4-bedroom, 3.5-bath living with modern upgrades and everyday convenience. Fully renovated in 2017, the home showcases a stylish kitchen with newer appliances, beautifully refreshed bathrooms, hand-scraped hardwood floors, and recessed lighting throughout. Recent improvements include a brand-new roof (2024), HVAC system (2022), fresh paint, new carpet on the main and upper stairs, and a newly stained deck ready for outdoor enjoyment.
Enjoy the ease of a one-car garage plus additional driveway parking, and take advantage of the incredible location—just a short walk to Walmart, HMart, Wegmans, Fairfax Corner, and a wide selection of restaurants and coffee shops.
This home offers the perfect blend of comfort, style, and walkable city living.
Contact an agent
Home facts
- Year built:1998
- Listing ID #:VAFX2273370
- Added:51 day(s) ago
- Updated:November 27, 2025 at 11:09 AM
Rooms and interior
- Bedrooms:4
- Total bathrooms:4
- Full bathrooms:3
- Half bathrooms:1
- Living area:2,106 sq. ft.
Heating and cooling
- Cooling:Ceiling Fan(s), Central A/C
- Heating:Forced Air, Natural Gas
Structure and exterior
- Roof:Architectural Shingle
- Year built:1998
- Building area:2,106 sq. ft.
- Lot area:0.04 Acres
Utilities
- Water:Public
- Sewer:Public Sewer
Finances and disclosures
- Price:$775,000
- Price per sq. ft.:$368
- Tax amount:$8,114 (2025)
New listings near 4133 Grover Glen Ct
- Coming Soon
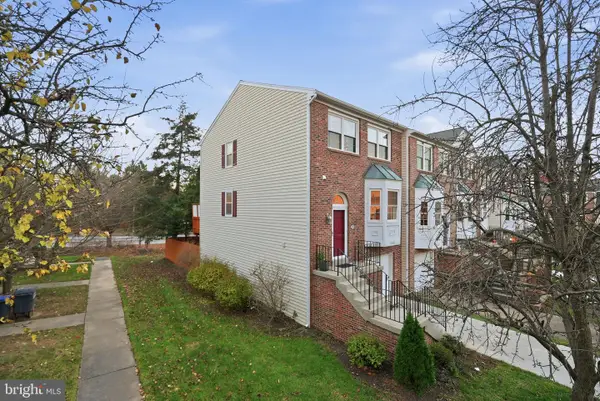 $650,000Coming Soon2 beds 4 baths
$650,000Coming Soon2 beds 4 baths12325 Field Lark Ct, FAIRFAX, VA 22033
MLS# VAFX2280342Listed by: CENTURY 21 NEW MILLENNIUM - Coming Soon
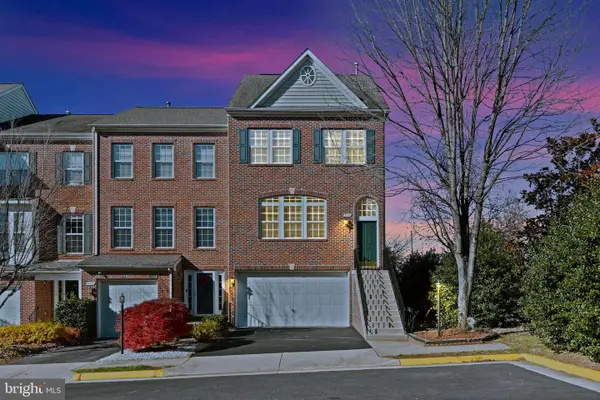 $850,000Coming Soon3 beds 4 baths
$850,000Coming Soon3 beds 4 baths4150 Jeremy Grv, FAIRFAX, VA 22030
MLS# VAFX2280292Listed by: IKON REALTY - Coming Soon
 $774,000Coming Soon3 beds 3 baths
$774,000Coming Soon3 beds 3 baths4204 Trumbo Ct, FAIRFAX, VA 22033
MLS# VAFX2276992Listed by: EXP REALTY, LLC - Open Sat, 12 to 2pmNew
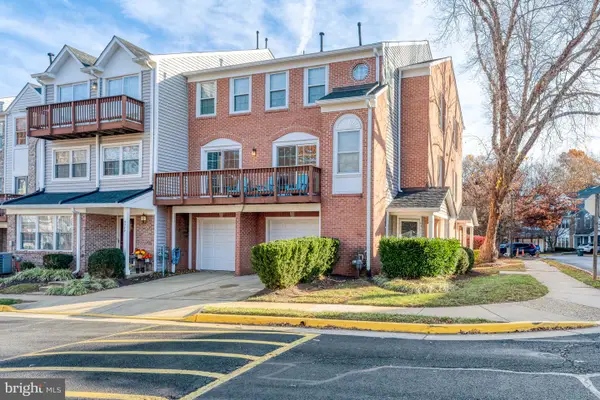 $550,000Active3 beds 3 baths1,468 sq. ft.
$550,000Active3 beds 3 baths1,468 sq. ft.4311 Runabout Ln #90, FAIRFAX, VA 22030
MLS# VAFX2279164Listed by: EXP REALTY, LLC 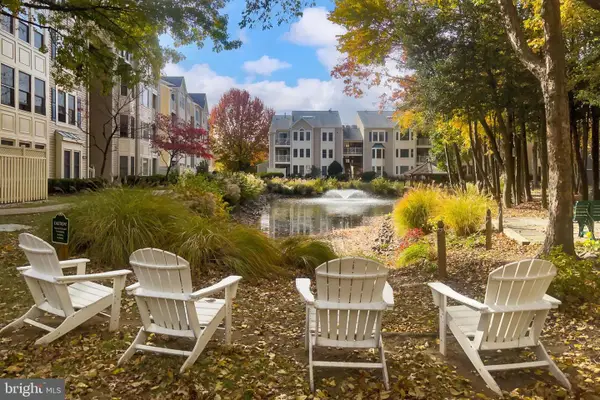 $417,000Active2 beds 2 baths1,180 sq. ft.
$417,000Active2 beds 2 baths1,180 sq. ft.12213 Fairfield House Dr #506b, FAIRFAX, VA 22033
MLS# VAFX2278486Listed by: PEARSON SMITH REALTY, LLC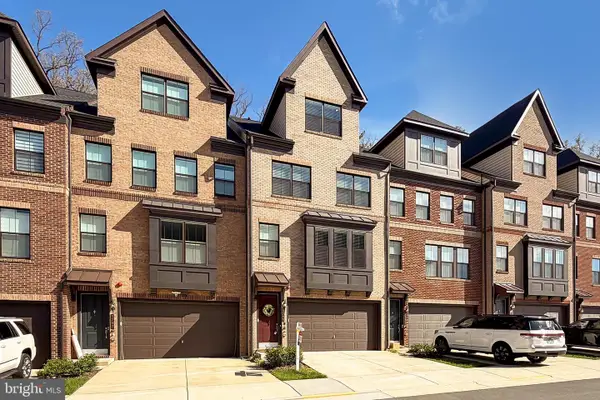 $1,129,000Pending4 beds 5 baths3,506 sq. ft.
$1,129,000Pending4 beds 5 baths3,506 sq. ft.3795 Rainier Dr, FAIRFAX, VA 22033
MLS# VAFX2279236Listed by: RE/MAX REAL ESTATE CONNECTIONS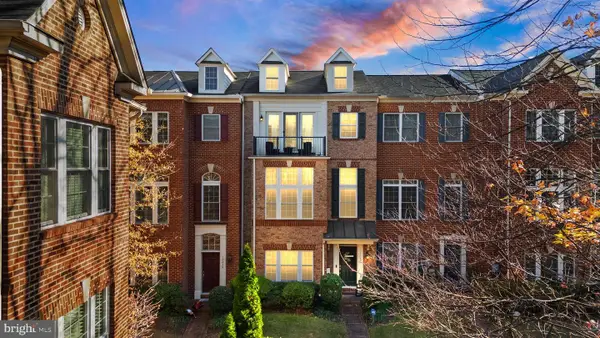 $800,000Active3 beds 4 baths2,152 sq. ft.
$800,000Active3 beds 4 baths2,152 sq. ft.12237 Water Elm Ln, FAIRFAX, VA 22030
MLS# VAFX2278846Listed by: EXP REALTY, LLC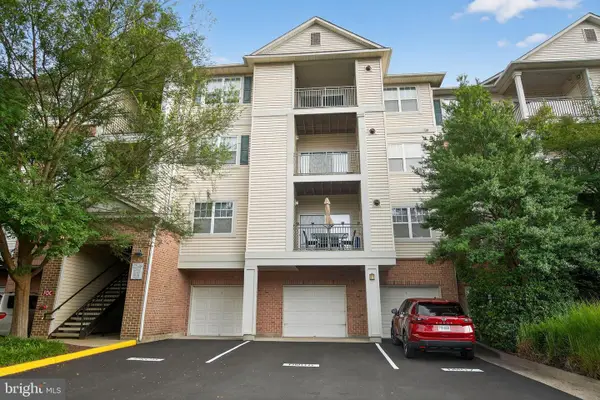 $385,000Active2 beds 2 baths1,145 sq. ft.
$385,000Active2 beds 2 baths1,145 sq. ft.12148 Garden Grove Cir #403, FAIRFAX, VA 22030
MLS# VAFX2278928Listed by: SAMSON PROPERTIES- Coming Soon
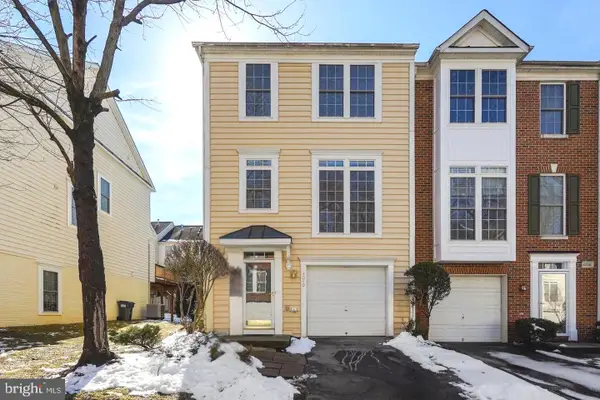 $780,000Coming Soon3 beds 4 baths
$780,000Coming Soon3 beds 4 baths4040 Fairfax Center Hunt Trl, FAIRFAX, VA 22030
MLS# VAFX2279112Listed by: SAMSON PROPERTIES 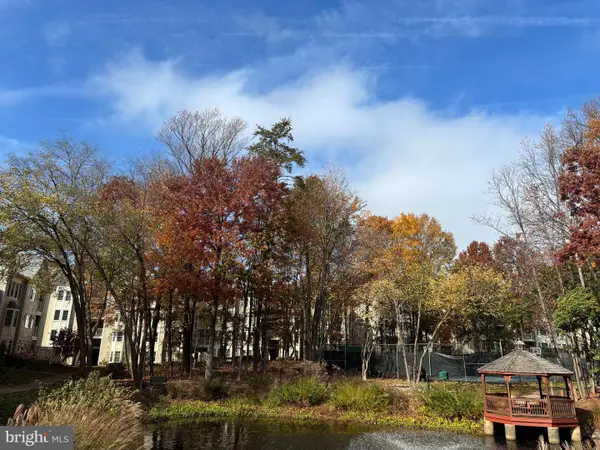 $438,000Active2 beds 2 baths1,240 sq. ft.
$438,000Active2 beds 2 baths1,240 sq. ft.12245 Fairfield House Dr #405a, FAIRFAX, VA 22033
MLS# VAFX2278512Listed by: GREENLAND REALTY, LLC
