11433 Popes Head Rd, Fairfax Station, VA 22030
Local realty services provided by:ERA Martin Associates
11433 Popes Head Rd,Fairfax, VA 22030
$1,125,000
- 5 Beds
- 4 Baths
- - sq. ft.
- Single family
- Sold
Listed by: taylor tolbert
Office: pearson smith realty, llc.
MLS#:VAFX2266744
Source:BRIGHTMLS
Sorry, we are unable to map this address
Price summary
- Price:$1,125,000
About this home
Fully available! Welcome to this stunning BRAND NEW single family home in the heart of Fairfax! If you've been looking for that one a million home, this is it! Nestled on a beautiful FULL ACRE lot, this home spans 5 bedrooms, 3.5 bathrooms, and over 3500 square feet. You'll immediately be greeted by the gorgeous curb appeal of the white farmhouse exterior design as you pull up the extended driveway. The main level has so much to offer and is highlighted by a gorgeous white gourmet kitchen with white shaker cabinets, gas cooktop, stainless steel appliances, and a stunning backsplash. You'll also enjoy a spacious and well-lit main living area that flows seamlessly into a beautiful formal dining space. Additionally, you'll have a bonus space that can be used as an additional sitting room, rec space, or main level office setup! Upstairs you'll find four large bedrooms, including a primary suite equipped with a huge walk-in closet, primary bathroom with a gorgeous design, and so much more natural light. Another bonus - upstairs laundry! Downstairs you'll find a wide open walk-up basement complete with a recreation space, legal 5th bedroom, stunning full bathroom, and storage closet. Everything is brand new, so move in worry-free! Outside you'll enjoy a full acre lot that's been freshly seeded, and once you move in, the possibilities are endless! The icing on the cake is the location - you're just minutes away from Metro stations, the Fair Lakes Shopping Center, downtown Fairfax, and everything Fairfax County has to offer. The home also feeds to the Woodson HS pyramid! This home truly has it all, so be sure to come see it for yourself!
Contact an agent
Home facts
- Year built:2025
- Listing ID #:VAFX2266744
- Added:155 day(s) ago
- Updated:February 13, 2026 at 07:38 PM
Rooms and interior
- Bedrooms:5
- Total bathrooms:4
- Full bathrooms:3
- Half bathrooms:1
Heating and cooling
- Cooling:Ceiling Fan(s), Central A/C
- Heating:Central, Propane - Leased
Structure and exterior
- Year built:2025
Schools
- High school:WOODSON
- Middle school:FROST
- Elementary school:OAK VIEW
Utilities
- Water:Well
- Sewer:Perc Approved Septic, Private Septic Tank
Finances and disclosures
- Price:$1,125,000
- Tax amount:$9,937 (2025)
New listings near 11433 Popes Head Rd
- Coming Soon
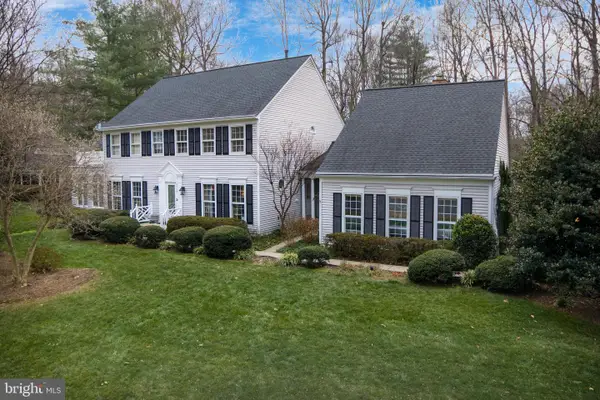 $1,274,900Coming Soon5 beds 4 baths
$1,274,900Coming Soon5 beds 4 baths9723 S Park Cir, FAIRFAX STATION, VA 22039
MLS# VAFX2288234Listed by: KW METRO CENTER - Open Sat, 12 to 2pmNew
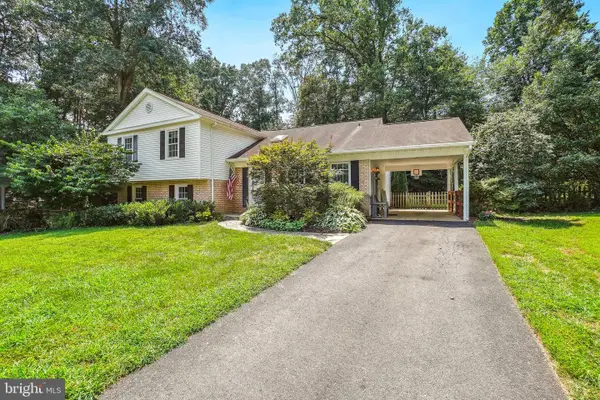 $889,000Active4 beds 3 baths2,089 sq. ft.
$889,000Active4 beds 3 baths2,089 sq. ft.5420 Rumsey Pl, FAIRFAX, VA 22032
MLS# VAFX2289068Listed by: COLDWELL BANKER REALTY - Coming Soon
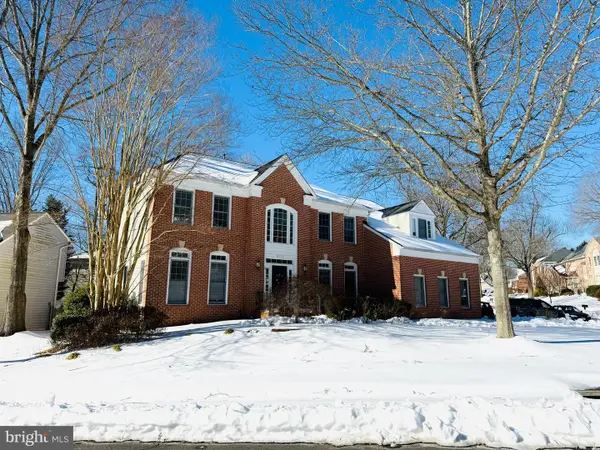 $1,349,999Coming Soon4 beds 5 baths
$1,349,999Coming Soon4 beds 5 baths9315 Hallston Ct, FAIRFAX STATION, VA 22039
MLS# VAFX2288368Listed by: ONEST REAL ESTATE - New
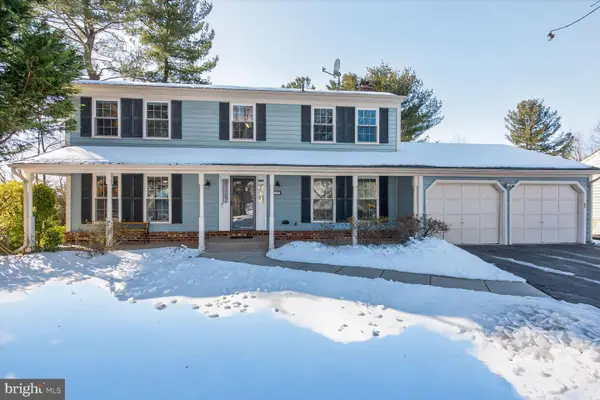 $875,000Active5 beds 3 baths3,080 sq. ft.
$875,000Active5 beds 3 baths3,080 sq. ft.5610 Wood Thrush Ct, FAIRFAX, VA 22032
MLS# VAFX2289302Listed by: FARIS HOMES - New
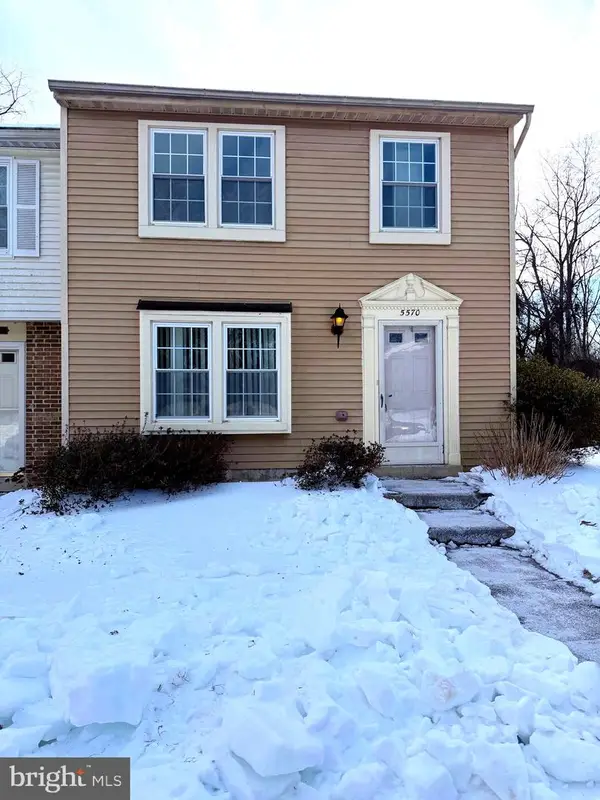 $544,990Active3 beds 3 baths1,280 sq. ft.
$544,990Active3 beds 3 baths1,280 sq. ft.5570 Caithness Ct, FAIRFAX, VA 22032
MLS# VAFX2289496Listed by: PREMIERE REALTY - New
 $550,000Active1 Acres
$550,000Active1 Acres11529 Popes Head Rd, FAIRFAX, VA 22030
MLS# VAFX2286160Listed by: EXP REALTY LLC - New
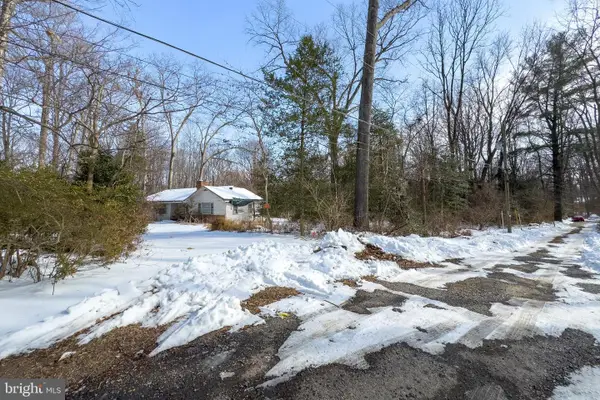 $829,000Active6.59 Acres
$829,000Active6.59 Acres11523 Popes Head Rd, FAIRFAX, VA 22030
MLS# VAFX2286168Listed by: EXP REALTY LLC - Open Sat, 2 to 4pmNew
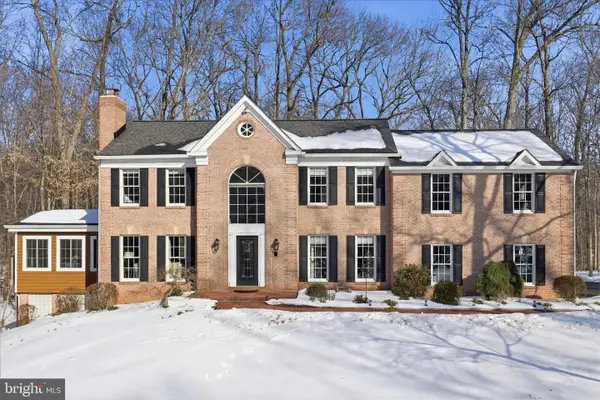 $1,550,000Active4 beds 4 baths4,734 sq. ft.
$1,550,000Active4 beds 4 baths4,734 sq. ft.6323 Colchester Rd, FAIRFAX STATION, VA 22039
MLS# VAFX2287530Listed by: SAMSON PROPERTIES - New
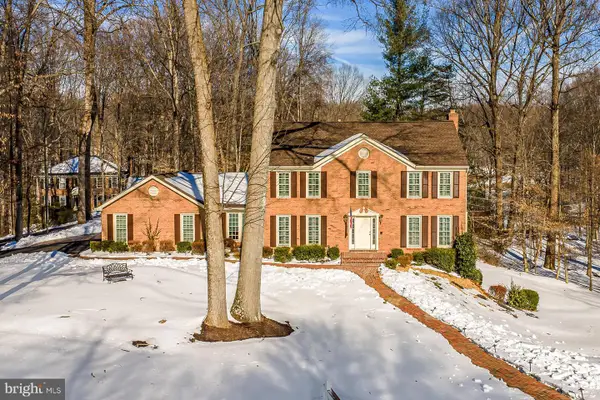 $1,200,000Active4 beds 3 baths3,688 sq. ft.
$1,200,000Active4 beds 3 baths3,688 sq. ft.11604 Havenner Rd, FAIRFAX STATION, VA 22039
MLS# VAFX2289100Listed by: SAMSON PROPERTIES - Coming Soon
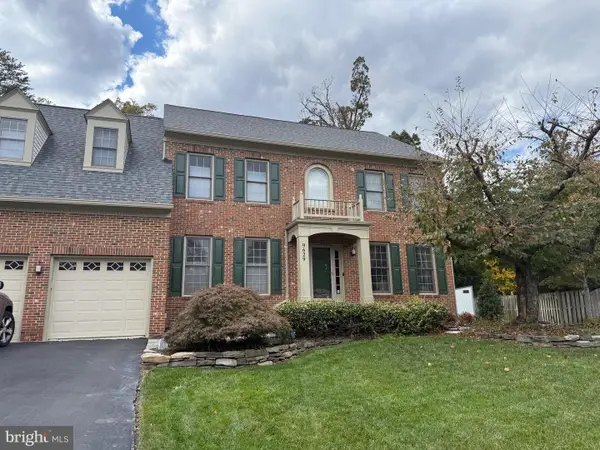 $1,149,900Coming Soon4 beds 5 baths
$1,149,900Coming Soon4 beds 5 baths9629 Nuthatch Dr, FAIRFAX STATION, VA 22039
MLS# VAFX2288842Listed by: KELLER WILLIAMS REALTY

