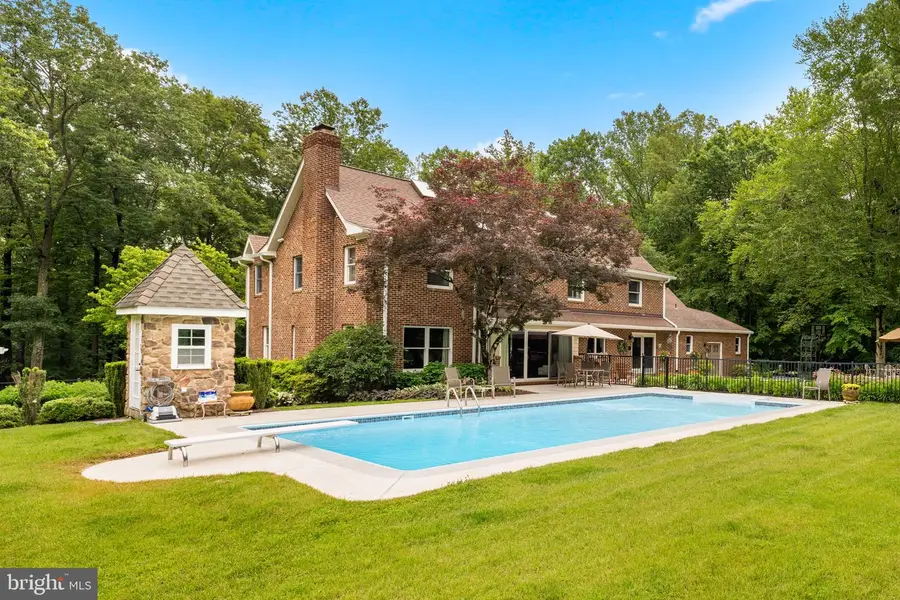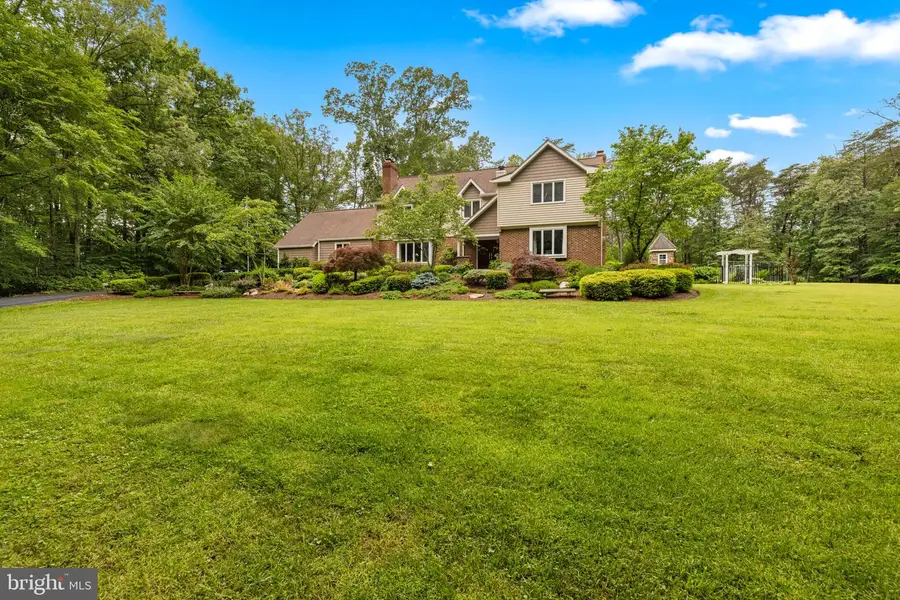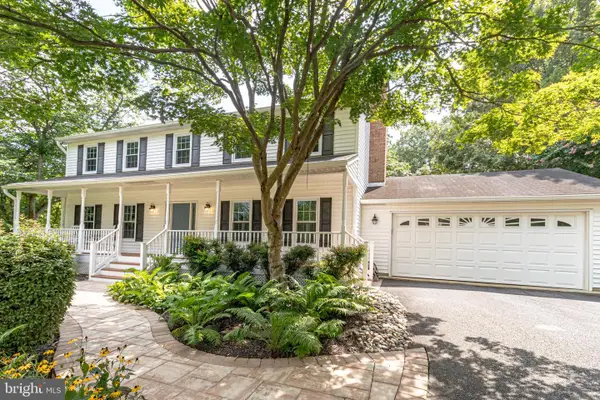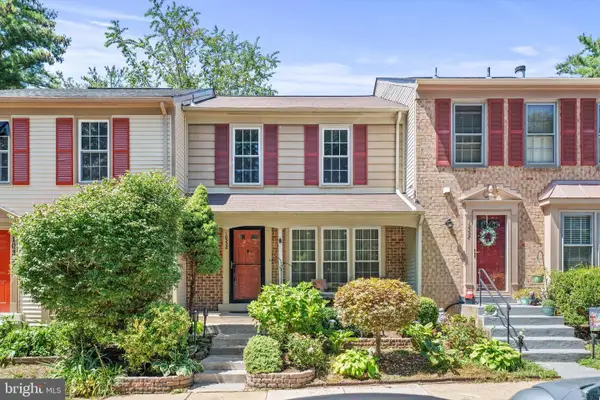7950 Woodland Hills Ln, FAIRFAX STATION, VA 22039
Local realty services provided by:ERA Central Realty Group



Listed by:kathleen j quintarelli
Office:weichert, realtors
MLS#:VAFX2244146
Source:BRIGHTMLS
Price summary
- Price:$1,449,950
- Price per sq. ft.:$301.51
- Monthly HOA dues:$83.33
About this home
Welcome to this breathtaking, fully renovated Colonial, perfectly situated on 5 meticulously manicured acres in the desirable, horse-friendly community of Shadowalk. With lush landscaping, multiple patios, a charming gazebo, and a sparkling inground pool, this property is an entertainer’s dream and a nature lover’s paradise. Enjoy birdwatching, visit with passing horses, or tend to your own fenced garden, ready for vegetables and fruit.
Inside, this exceptional home spans three thoughtfully updated levels, blending classic elegance with modern comfort. The inviting foyer draws your eye immediately to the striking stone fireplace in the formal dining room—one of four fireplaces throughout the home, including one wood-burning and three gas.
The chef’s kitchen is a true showstopper, featuring a heated tile floor, an expansive island with built-in table and seating for five, granite countertops, custom pantry with slide-out shelving, double ovens, gas cooktop, tile backsplash, under-cabinet lighting, and stylish finishes throughout.
Work from home in style in the private office just off the foyer, complete with custom built-ins and marble countertops. The spacious living room boasts refined moldings, recessed lighting, a cozy fireplace, and serene views of the surrounding landscape.
Upstairs, the luxurious primary suite offers a peaceful retreat with a sitting area around a gas fireplace, a massive walk-in closet with custom organizers, and a spa-like ensuite bath featuring double vanities, a skylight, soaking tub, and oversized walk-in shower.
The fully finished lower level is the ultimate entertainment zone. Enjoy a gas fireplace with stacked stone surround, a custom bar with a full-size dishwasher, and expansive space for a game room, media area, gym, or all three. A full bath and large storage room complete the basement.
Additional noteworthy features include:
20KW house generator,
new dual-zone HVAC system 2024, new roof and gutters and downspouts 2014, new aluminum insulated garage doors 2013,
new intercom system,
hardwood floors on main and upper levels,
tall baseboard and crown moldings,
12 ceiling fans,
recessed lighting,
walk-In floored attic with lighting for additional storage,
numerous closets with custom organizers and so much more.
This extraordinary home offers a rare combination of privacy, elegance, and lifestyle—all in a community where horses roam and nature thrives.
Shadowalk is conveniently located just minutes from Fountainhead Regional Park, Burke Lake Park ,the historic town of Clifton, the historic town of Occoquan and so much more.
Contact an agent
Home facts
- Year built:1977
- Listing Id #:VAFX2244146
- Added:81 day(s) ago
- Updated:August 21, 2025 at 07:26 AM
Rooms and interior
- Bedrooms:5
- Total bathrooms:5
- Full bathrooms:3
- Half bathrooms:2
- Living area:4,809 sq. ft.
Heating and cooling
- Cooling:Ceiling Fan(s), Central A/C, Heat Pump(s), Zoned
- Heating:Electric, Forced Air, Heat Pump(s), Natural Gas, Zoned
Structure and exterior
- Roof:Composite
- Year built:1977
- Building area:4,809 sq. ft.
- Lot area:5.13 Acres
Schools
- High school:LAKE BRADDOCK
- Middle school:LAKE BRADDOCK SECONDARY SCHOOL
- Elementary school:SANGSTER
Utilities
- Water:Well
Finances and disclosures
- Price:$1,449,950
- Price per sq. ft.:$301.51
- Tax amount:$13,265 (2025)
New listings near 7950 Woodland Hills Ln
- Coming Soon
 $1,128,000Coming Soon4 beds 3 baths
$1,128,000Coming Soon4 beds 3 baths11905 Cub Ct, FAIRFAX STATION, VA 22039
MLS# VAFX2260708Listed by: RE/MAX ALLEGIANCE - Coming Soon
 $1,399,900Coming Soon5 beds 4 baths
$1,399,900Coming Soon5 beds 4 baths8000 Woodland Hills Ln, FAIRFAX STATION, VA 22039
MLS# VAFX2261814Listed by: EXP REALTY, LLC - New
 $1,049,888Active4 beds 5 baths2,540 sq. ft.
$1,049,888Active4 beds 5 baths2,540 sq. ft.5503 Fireside Ct, FAIRFAX, VA 22032
MLS# VAFX2262002Listed by: COMPASS - New
 $1,150,000Active4 beds 4 baths3,900 sq. ft.
$1,150,000Active4 beds 4 baths3,900 sq. ft.10217 Grovewood Way, FAIRFAX, VA 22032
MLS# VAFX2261752Listed by: REDFIN CORPORATION - Coming Soon
 $1,268,900Coming Soon4 beds 4 baths
$1,268,900Coming Soon4 beds 4 baths7407 S Reach Dr, FAIRFAX STATION, VA 22039
MLS# VAFX2259926Listed by: KW METRO CENTER - Open Sun, 1 to 3pmNew
 $1,050,000Active4 beds 3 baths3,564 sq. ft.
$1,050,000Active4 beds 3 baths3,564 sq. ft.10329 Zion Dr, FAIRFAX, VA 22032
MLS# VAFX2261240Listed by: SAMSON PROPERTIES - New
 $599,000Active3 beds 4 baths1,280 sq. ft.
$599,000Active3 beds 4 baths1,280 sq. ft.10338 Latney Rd, FAIRFAX, VA 22032
MLS# VAFX2260754Listed by: BELINSKY REAL ESTATE LLC - Open Sat, 2 to 4pm
 $1,375,000Active4 beds 6 baths4,364 sq. ft.
$1,375,000Active4 beds 6 baths4,364 sq. ft.5504 W Ridge View Dr, FAIRFAX, VA 22030
MLS# VAFX2260722Listed by: REALTY ONE GROUP CAPITAL  $574,900Pending3 beds 4 baths1,820 sq. ft.
$574,900Pending3 beds 4 baths1,820 sq. ft.5557 Hecate Ct, FAIRFAX, VA 22032
MLS# VAFX2259978Listed by: CENTURY 21 NEW MILLENNIUM $1,374,900Active5 beds 7 baths5,653 sq. ft.
$1,374,900Active5 beds 7 baths5,653 sq. ft.10060 Hampton Rd, FAIRFAX STATION, VA 22039
MLS# VAFX2259282Listed by: PEARSON SMITH REALTY, LLC

