8622 Cross Chase Ct, Fairfax Station, VA 22039
Local realty services provided by:ERA Reed Realty, Inc.
Listed by:cindy biberaj
Office:samson properties
MLS#:VAFX2276150
Source:BRIGHTMLS
Price summary
- Price:$1,024,950
- Price per sq. ft.:$216.65
- Monthly HOA dues:$100
About this home
OFFER DEADLINE: Please submit offers by Wednesday, November 5th, at 12:00 NOON. SIGNIFICANT PRICE IMPROVEMENT! Don’t miss out on this opportunity! Welcome to this prestigious Expanded Manchester Model in Fairfax Station’s sought-after Crosspointe neighborhood. This elegant 5-bedroom, 3.5-bath brick-front colonial offers over 4,700 sq. ft. of living space across three levels. Perfectly located on a private, half-acre lot backing to mature trees. Step into a two-story foyer. Refinished hardwood floors (2025) in the formal living and dining rooms. The optional builder sunroom framed by Palladian windows fills the home with natural light. The spacious kitchen features granite countertops, a center island with gas cooking, stainless steel appliances, and a bay-window breakfast nook that flows into the family room with a vaulted ceiling and a floor-to-ceiling brick fireplace. A main-level library/den with custom-built-in bookcases provides the perfect space for work or study, while a convenient powder room and laundry room add functionality to the main level. Upstairs, the spacious primary suite includes a sitting room with French doors, walk-in closet, and an en-suite bath with dual-sink vanity, soaking tub, and separate shower. Four additional bedrooms feature new carpet (2025) and a hall bath with dual-sink vanity and skylight. The finished lower level offers new LVP flooring (2025), kitchenette, full bath, walk-up access, and flexible spaces perfect for an au pair or in-law suite. Enjoy outdoor living on the deck with a covered gazebo. Recent updates include a new hot water heater (2025), new carpet (2025), new LVP flooring (2025). The roof was replaced in 2016, and windows updated in 2012 for added peace of mind.. Crosspointe amenities include two pools, tennis courts, playgrounds, lakes, and walking trails. Near Burke Lake Park, Laurel Hill Golf Club, shopping, dining, and commuter routes (I-95, FFX Pkwy, Metro & VRE). Do not miss out on this opportunity!
Contact an agent
Home facts
- Year built:1990
- Listing ID #:VAFX2276150
- Added:11 day(s) ago
- Updated:November 04, 2025 at 11:20 AM
Rooms and interior
- Bedrooms:5
- Total bathrooms:4
- Full bathrooms:3
- Half bathrooms:1
- Living area:4,731 sq. ft.
Heating and cooling
- Cooling:Central A/C
- Heating:Forced Air, Natural Gas
Structure and exterior
- Year built:1990
- Building area:4,731 sq. ft.
- Lot area:0.51 Acres
Utilities
- Water:Public
- Sewer:Public Sewer
Finances and disclosures
- Price:$1,024,950
- Price per sq. ft.:$216.65
- Tax amount:$13,589 (2025)
New listings near 8622 Cross Chase Ct
- Coming Soon
 $923,900Coming Soon5 beds 4 baths
$923,900Coming Soon5 beds 4 baths9596 Oakington Dr, FAIRFAX STATION, VA 22039
MLS# VAFX2276102Listed by: KW METRO CENTER - Coming Soon
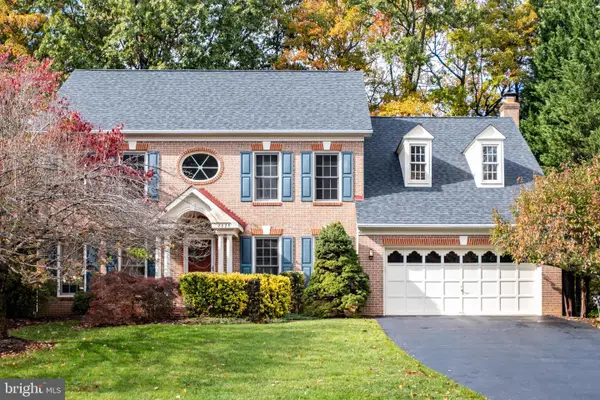 $1,100,000Coming Soon4 beds 4 baths
$1,100,000Coming Soon4 beds 4 baths8625 Oak Chase Cir, FAIRFAX STATION, VA 22039
MLS# VAFX2275080Listed by: RE/MAX ALLEGIANCE - New
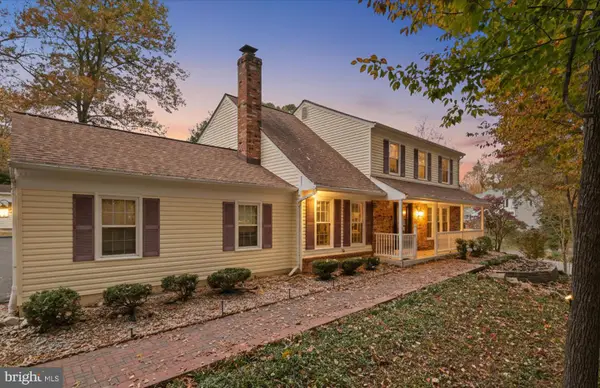 $951,000Active4 beds 3 baths1,850 sq. ft.
$951,000Active4 beds 3 baths1,850 sq. ft.12133 Queens Brigade Dr, FAIRFAX, VA 22030
MLS# VAFX2274734Listed by: KW METRO CENTER - Coming Soon
 $1,450,000Coming Soon5 beds 5 baths
$1,450,000Coming Soon5 beds 5 baths6645 Rutledge Dr, FAIRFAX STATION, VA 22039
MLS# VAFX2276190Listed by: SAMSON PROPERTIES - New
 $1,350,000Active4 beds 4 baths4,120 sq. ft.
$1,350,000Active4 beds 4 baths4,120 sq. ft.11102 Fairfax Station Rd, FAIRFAX STATION, VA 22039
MLS# VAFX2275178Listed by: SAMSON PROPERTIES 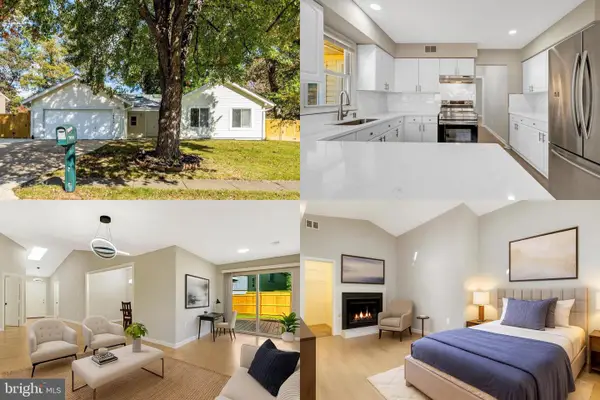 $800,000Active4 beds 4 baths1,987 sq. ft.
$800,000Active4 beds 4 baths1,987 sq. ft.10412 Pearl St, FAIRFAX, VA 22032
MLS# VAFX2273230Listed by: KELLER WILLIAMS REALTY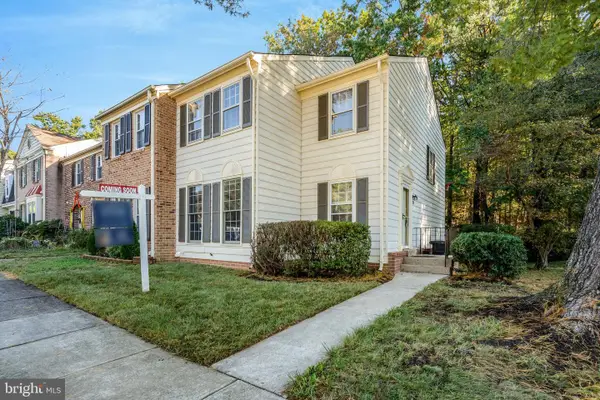 $629,000Pending3 beds 4 baths2,283 sq. ft.
$629,000Pending3 beds 4 baths2,283 sq. ft.5515 Cheshire Meadows Way, FAIRFAX, VA 22032
MLS# VAFX2275846Listed by: LONG & FOSTER REAL ESTATE, INC.- Coming SoonOpen Sun, 2 to 4pm
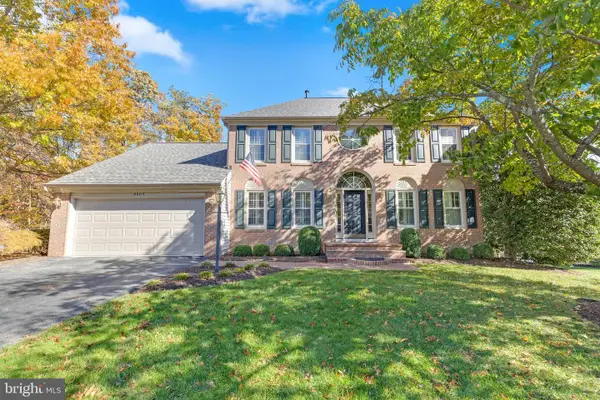 $1,100,000Coming Soon4 beds 4 baths
$1,100,000Coming Soon4 beds 4 baths8605 Eagle Glen Ter, FAIRFAX STATION, VA 22039
MLS# VAFX2274730Listed by: KW METRO CENTER  $875,000Pending5 beds 3 baths3,400 sq. ft.
$875,000Pending5 beds 3 baths3,400 sq. ft.10919 Spurlock Ct, FAIRFAX, VA 22032
MLS# VAFX2275392Listed by: LONG & FOSTER REAL ESTATE, INC.
