10118 Dwight Ave, Fairfax, VA 22032
Local realty services provided by:ERA Valley Realty
10118 Dwight Ave,Fairfax, VA 22032
$525,000
- 3 Beds
- 1 Baths
- 1,026 sq. ft.
- Single family
- Pending
Listed by: david d donaldson
Office: kw united
MLS#:VAFC2006886
Source:BRIGHTMLS
Price summary
- Price:$525,000
- Price per sq. ft.:$511.7
About this home
Opportunity Knocks in Fairfax City!
Bring your vision to this classic 1954 red-brick Rambler sitting proudly on a corner lot in the heart of Fairfax City. With three bedrooms and one bath on the main level plus another 1,064 sq. ft. in the lower level, this home is ready for its next chapter.
Step downstairs and you’ll discover a throwback treasure—a vintage Mad Men-era bar complete with wood paneling that’s just waiting to be the backdrop for your next renovation story. Outside, the fenced yard, deck, and storage shed offer room to grow on a lot just shy of a quarter acre.
This is an as-is sale, and the possibilities are wide open:
Refresh and make it your own
Rent it for steady income
Expand up or out within city guidelines
Or start fresh with a rebuild to take full advantage of the lot
Location matters, and this home delivers—minutes to George Mason University, shops, dining, and all the charm of Fairfax City.
If you’re an investor, a first-time buyer with a vision, or a seasoned rehabber looking for your next project, this property is your canvas. Don’t miss the chance to shape its future.
Offers Accepted through 6pm Sunday 9-21-25
Contact an agent
Home facts
- Year built:1954
- Listing ID #:VAFC2006886
- Added:93 day(s) ago
- Updated:December 17, 2025 at 10:49 AM
Rooms and interior
- Bedrooms:3
- Total bathrooms:1
- Full bathrooms:1
- Living area:1,026 sq. ft.
Heating and cooling
- Cooling:Central A/C
- Heating:Forced Air, Oil
Structure and exterior
- Year built:1954
- Building area:1,026 sq. ft.
- Lot area:0.23 Acres
Utilities
- Water:Public
- Sewer:Public Sewer
Finances and disclosures
- Price:$525,000
- Price per sq. ft.:$511.7
- Tax amount:$5,516 (2025)
New listings near 10118 Dwight Ave
- Coming Soon
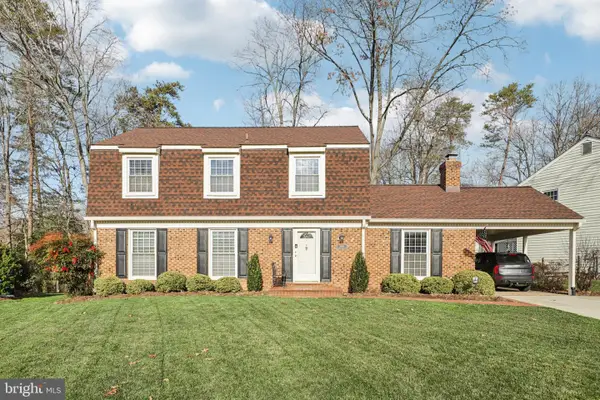 $939,900Coming Soon4 beds 3 baths
$939,900Coming Soon4 beds 3 baths5404 Francy Adams Ct, FAIRFAX, VA 22032
MLS# VAFX2282514Listed by: LONG & FOSTER REAL ESTATE, INC. - New
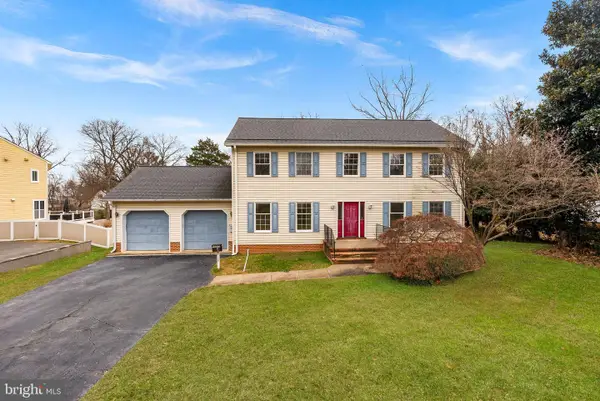 $825,000Active3 beds 3 baths2,464 sq. ft.
$825,000Active3 beds 3 baths2,464 sq. ft.3709 Howsen Ave, FAIRFAX, VA 22030
MLS# VAFC2007564Listed by: PEARSON SMITH REALTY, LLC - New
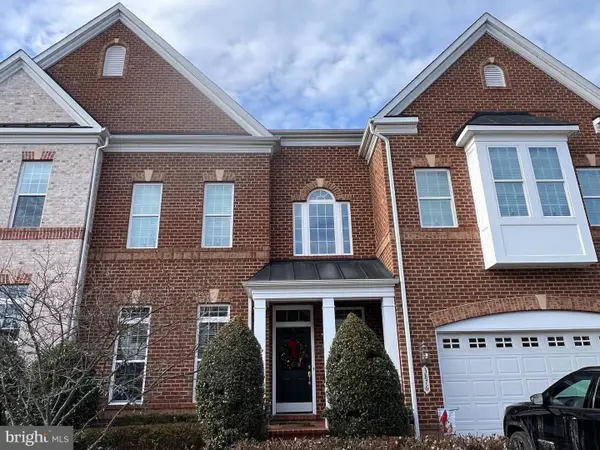 $1,275,000Active4 beds 4 baths3,788 sq. ft.
$1,275,000Active4 beds 4 baths3,788 sq. ft.3876 Billberry Dr, FAIRFAX, VA 22033
MLS# VAFX2282542Listed by: CASTLE DISTINCTIVE PROPERTIES - New
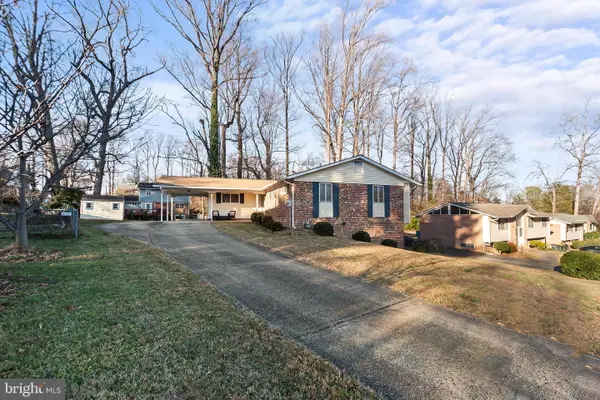 $775,000Active3 beds 2 baths1,583 sq. ft.
$775,000Active3 beds 2 baths1,583 sq. ft.4914 Wycliff Ln, FAIRFAX, VA 22032
MLS# VAFX2281988Listed by: RE/MAX ALLEGIANCE - Coming Soon
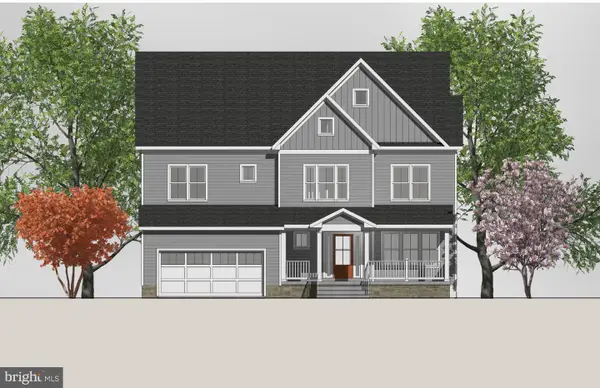 $1,700,000Coming Soon6 beds 6 baths
$1,700,000Coming Soon6 beds 6 baths11012 Westmore Dr, FAIRFAX, VA 22030
MLS# VAFC2007542Listed by: EXP REALTY, LLC - New
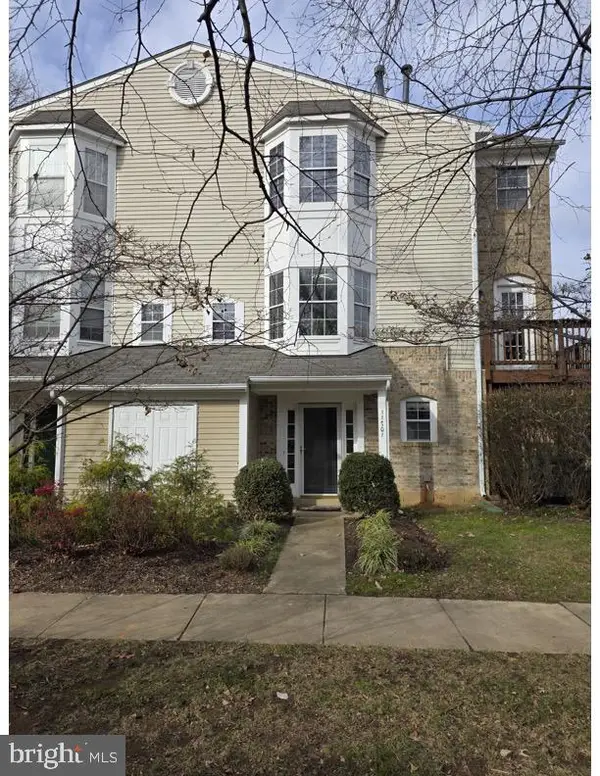 $629,000Active3 beds 3 baths1,538 sq. ft.
$629,000Active3 beds 3 baths1,538 sq. ft.11701 Scooter Ln #192, FAIRFAX, VA 22030
MLS# VAFX2282398Listed by: FIRST DECISION REALTY LLC - Coming Soon
 $1,100,000Coming Soon4 beds 5 baths
$1,100,000Coming Soon4 beds 5 baths2993 Eskridge Rd, FAIRFAX, VA 22031
MLS# VAFX2281564Listed by: KW UNITED - Open Sat, 11am to 2pmNew
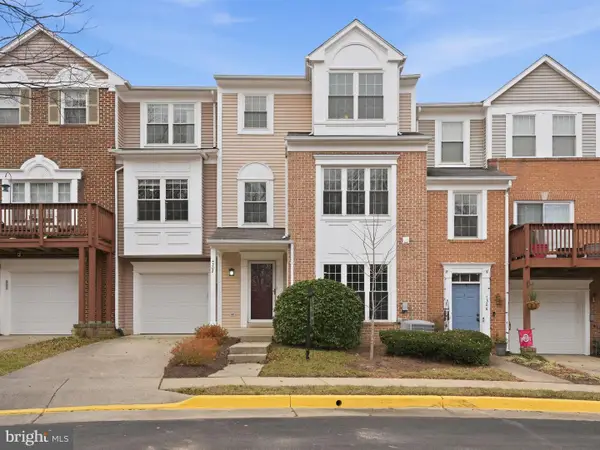 $550,000Active3 beds 3 baths1,725 sq. ft.
$550,000Active3 beds 3 baths1,725 sq. ft.4308 Hackney Coach Ln #127, FAIRFAX, VA 22030
MLS# VAFX2282322Listed by: CENTURY 21 NEW MILLENNIUM 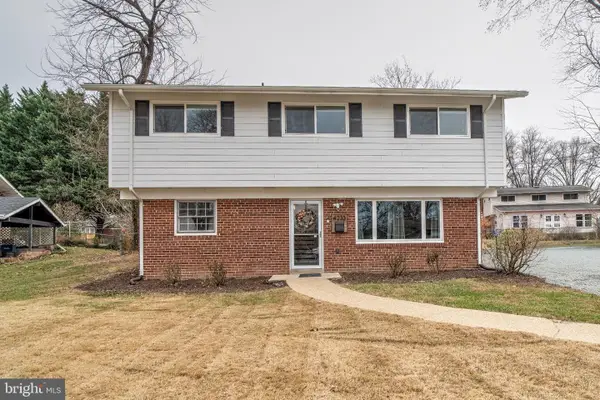 $690,000Pending3 beds 2 baths1,730 sq. ft.
$690,000Pending3 beds 2 baths1,730 sq. ft.4233 Linden St, FAIRFAX, VA 22030
MLS# VAFC2007556Listed by: SAMSON PROPERTIES $815,888Pending4 beds 3 baths2,112 sq. ft.
$815,888Pending4 beds 3 baths2,112 sq. ft.9216 Kristin Ln, FAIRFAX, VA 22032
MLS# VAFX2278628Listed by: EXP REALTY LLC
