10421 Darby St, FAIRFAX, VA 22030
Local realty services provided by:ERA Martin Associates
10421 Darby St,FAIRFAX, VA 22030
$775,000
- 4 Beds
- 3 Baths
- 2,096 sq. ft.
- Single family
- Pending
Listed by:christine cleland
Office:long & foster real estate, inc.
MLS#:VAFC2006890
Source:BRIGHTMLS
Price summary
- Price:$775,000
- Price per sq. ft.:$369.75
About this home
Welcome home! Just under 6/10 of a mile from George Mason University, this charming four-bedroom, two-and-a-half-bath split-level gem is a rare find in the heart of Fairfax City. Nestled on a spacious corner lot—just over a third of an acre—this home offers the perfect blend of privacy, comfort, and convenience. From the moment you arrive, you'll appreciate the inviting curb appeal and the coveted one-car garage, a true bonus in this neighborhood. Step inside to discover soaring vaulted ceilings in both the front living room and rear family room, creating an airy and open feel throughout the main living spaces. The entry-level study is ideal for a home office, while the upper levels offer three generously sized bedrooms and two full bathrooms. A legal fourth bedroom is located in the lower level, providing flexible space for guests, hobbies, or even a second office. Beautifully refinished hardwood floors grace the main and upper levels, while durable laminate wood flooring in the lower level living areas offers both style and functionality. The updated kitchen features light mission-style cabinets, sleek quartz counter tops, and stainless steel appliances—perfect for preparing meals and entertaining. A formal dining area, complete with built-in storage, opens to both the kitchen and the expansive family room, making gatherings a breeze. You’ll fall in love with the over -sized family room, where large windows frame peaceful views of the backyard. Cozy up by the wood-burning fireplace in winter, or step outside in warmer months to enjoy the lush, tree-shaded yard. Whether you're grilling on the patio, sipping your favorite drink, or hosting friends and family, this outdoor space is your personal retreat. A conveniently located half bath sits just off the kitchen, and downstairs you'll find a full-size washer and dryer in the laundry room—both of which convey with the home. This is more than just a house—it’s a warm, welcoming place to call home. Come see it for yourself!
Contact an agent
Home facts
- Year built:1959
- Listing ID #:VAFC2006890
- Added:21 day(s) ago
- Updated:September 16, 2025 at 07:26 AM
Rooms and interior
- Bedrooms:4
- Total bathrooms:3
- Full bathrooms:2
- Half bathrooms:1
- Living area:2,096 sq. ft.
Heating and cooling
- Cooling:Central A/C
- Heating:Forced Air, Natural Gas
Structure and exterior
- Roof:Asphalt
- Year built:1959
- Building area:2,096 sq. ft.
- Lot area:0.35 Acres
Schools
- High school:FAIRFAX
- Middle school:LANIER
- Elementary school:DANIELS RUN
Utilities
- Water:Public
- Sewer:Public Sewer
Finances and disclosures
- Price:$775,000
- Price per sq. ft.:$369.75
- Tax amount:$7,291 (2025)
New listings near 10421 Darby St
- Coming Soon
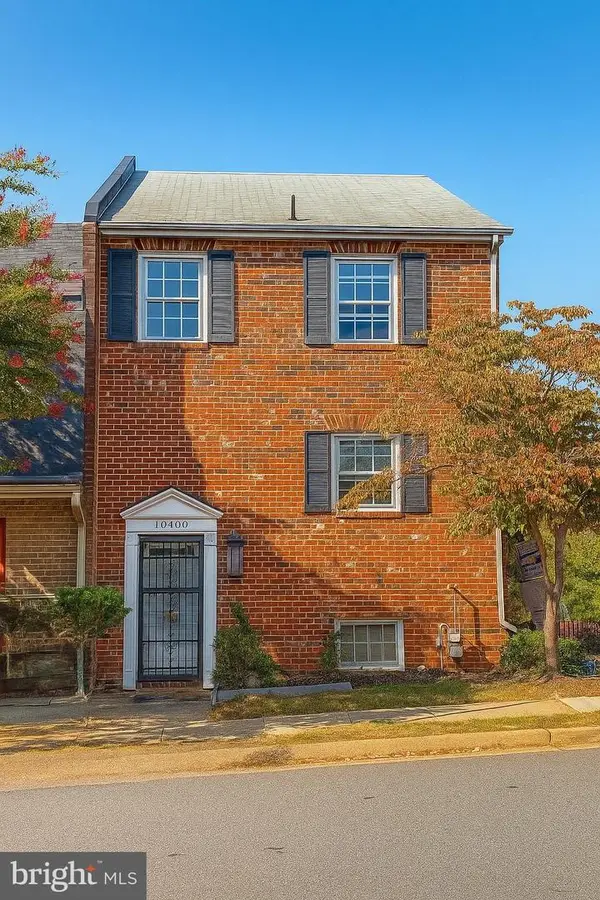 $900,000Coming Soon4 beds 4 baths
$900,000Coming Soon4 beds 4 baths10400 Whitehead St, FAIRFAX, VA 22030
MLS# VAFC2007060Listed by: LPT REALTY, LLC - Open Sat, 2 to 4pmNew
 $525,000Active3 beds 1 baths1,026 sq. ft.
$525,000Active3 beds 1 baths1,026 sq. ft.10118 Dwight Ave, FAIRFAX, VA 22032
MLS# VAFC2006886Listed by: KW UNITED - Coming Soon
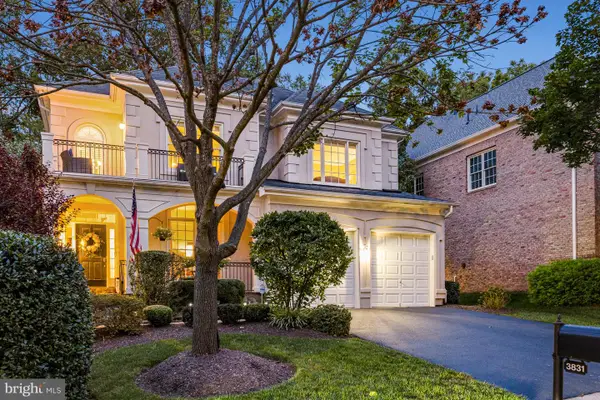 $1,799,000Coming Soon4 beds 5 baths
$1,799,000Coming Soon4 beds 5 baths3831 Farrcroft Dr, FAIRFAX, VA 22030
MLS# VAFC2007042Listed by: TTR SOTHEBY'S INTERNATIONAL REALTY - Coming SoonOpen Sat, 1 to 4pm
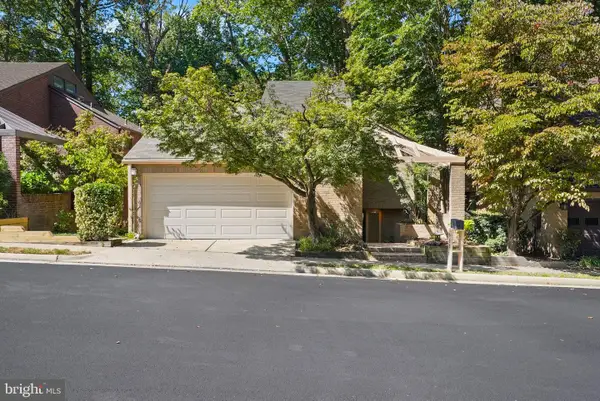 $1,050,000Coming Soon5 beds 4 baths
$1,050,000Coming Soon5 beds 4 baths9904 Great Oaks Way, FAIRFAX, VA 22030
MLS# VAFC2006904Listed by: KELLER WILLIAMS REALTY - New
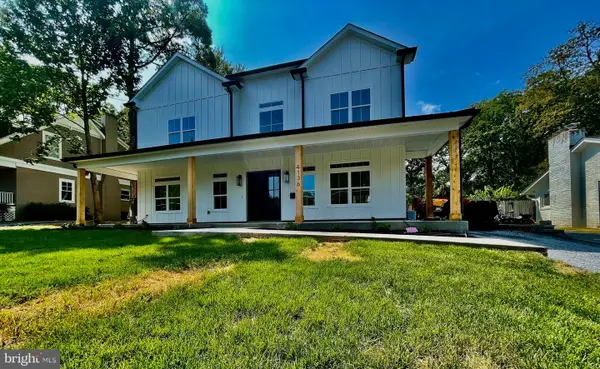 $1,600,000Active5 beds 4 baths5,018 sq. ft.
$1,600,000Active5 beds 4 baths5,018 sq. ft.4136 Orchard, FAIRFAX, VA 22032
MLS# VAFC2006546Listed by: SPRING HILL REAL ESTATE, LLC. - Open Sat, 11am to 4pmNew
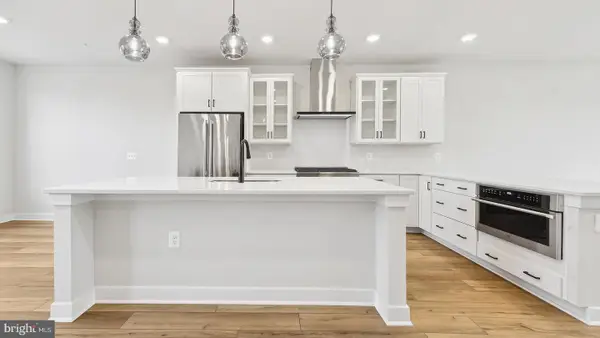 $999,990Active4 beds 5 baths2,657 sq. ft.
$999,990Active4 beds 5 baths2,657 sq. ft.Homesite 54 Farr Ave, FAIRFAX, VA 22030
MLS# VAFC2006946Listed by: DRB GROUP REALTY, LLC - New
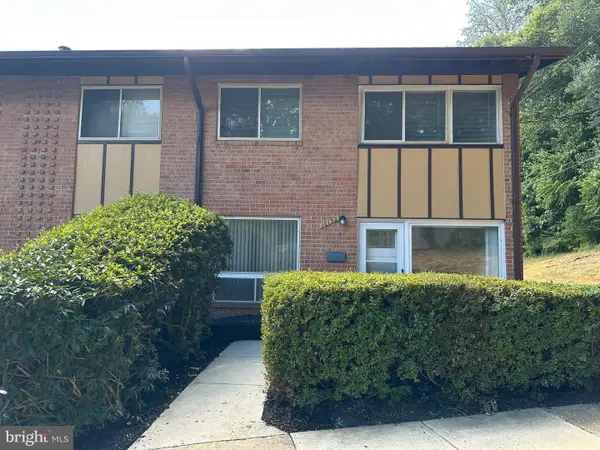 $359,900Active3 beds 2 baths1,292 sq. ft.
$359,900Active3 beds 2 baths1,292 sq. ft.10132 Fair Woods Dr, FAIRFAX, VA 22030
MLS# VAFC2006884Listed by: TARS REALTY & ASSOCIATES INC. 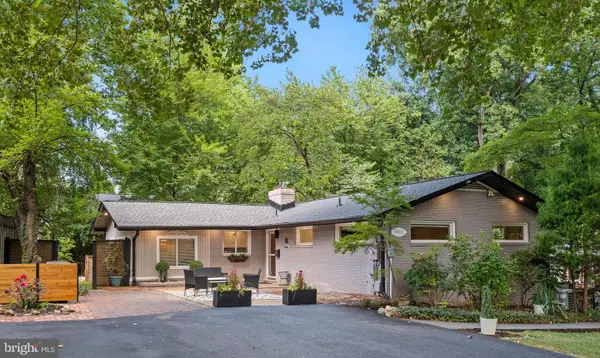 $809,000Pending4 beds 2 baths2,142 sq. ft.
$809,000Pending4 beds 2 baths2,142 sq. ft.9912 Pinehurst Ave, FAIRFAX, VA 22030
MLS# VAFC2006928Listed by: KELLER WILLIAMS REALTY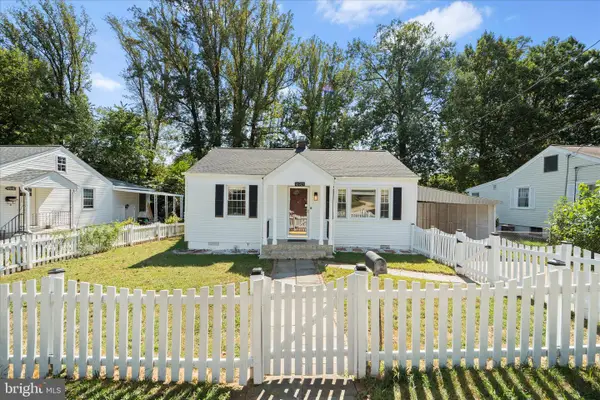 $650,000Active3 beds 2 baths1,140 sq. ft.
$650,000Active3 beds 2 baths1,140 sq. ft.10921 Berry St, FAIRFAX, VA 22030
MLS# VAFC2006930Listed by: KELLER WILLIAMS REALTY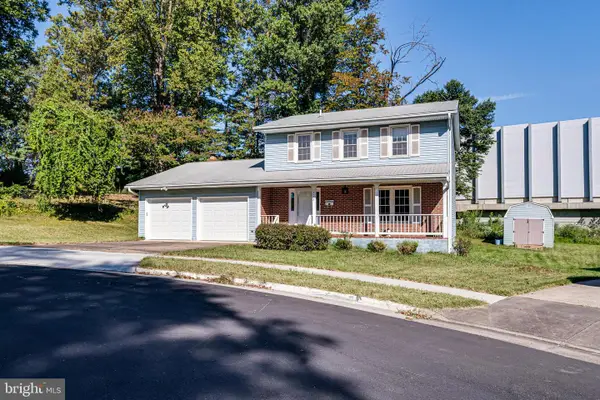 $775,000Active3 beds 3 baths1,788 sq. ft.
$775,000Active3 beds 3 baths1,788 sq. ft.3112 Fair Woods Pkwy, FAIRFAX, VA 22030
MLS# VAFC2006944Listed by: PEARSON SMITH REALTY, LLC
