10465 Courtney Dr, Fairfax, VA 22030
Local realty services provided by:ERA Martin Associates
Listed by:seonhwang lee
Office:samson properties
MLS#:VAFC2007228
Source:BRIGHTMLS
Price summary
- Price:$849,900
- Price per sq. ft.:$323.65
- Monthly HOA dues:$103.33
About this home
Luxury meets comfort in this beautifully remodeled Fairfax City townhome!
Welcome to Crestmont, one of Fairfax City’s most desirable townhome communities, ideally located off Rt. 123 between Main Street and George Mason University—with City Hall just steps away.
This 2,626 sq. ft. luxury townhome has been meticulously remodeled with approved permits, showcasing a perfect balance of modern elegance and inviting warmth. Every detail—from the designer finishes to the thoughtful layout—was crafted to create a timeless living experience. Featuring 3 spacious bedrooms and a beautifully finished basement office with a private exterior entrance, this home offers both comfort and versatility for today’s lifestyle.
The main level features a bright, open layout and a kitchen that exudes luxury and coziness, with a white and warm-toned palette, marble countertops, and designer lighting that highlights every detail—perfect for both entertaining and daily living.
Upstairs, the primary suite offers a serene retreat with a remodeled spa-inspired bathroom, featuring an expanded walk-in shower and a freestanding tub. Two additional bedrooms provide flexibility for family, guests, or a home office.
On the entry level, enjoy convenient access to the garage with a new garage door (2025) and an upgraded HVAC system (2024) for energy-efficient comfort.
Step outside to your private fenced yard with a deck and paver patio—ideal for quiet mornings or evening gatherings. The community offers unmatched convenience with a bus stop to the Metro at the entrance, and walkable access to parks, the library, Starbucks, shops, restaurants, and Fairfax City’s favorite local events like Rock the Block and Movies in the Park.
Contact an agent
Home facts
- Year built:1995
- Listing ID #:VAFC2007228
- Added:12 day(s) ago
- Updated:November 01, 2025 at 07:28 AM
Rooms and interior
- Bedrooms:3
- Total bathrooms:4
- Full bathrooms:3
- Half bathrooms:1
- Living area:2,626 sq. ft.
Heating and cooling
- Cooling:Central A/C
- Heating:Forced Air, Natural Gas
Structure and exterior
- Year built:1995
- Building area:2,626 sq. ft.
- Lot area:0.05 Acres
Schools
- High school:FAIRFAX
Utilities
- Water:Public
- Sewer:Public Sewer
Finances and disclosures
- Price:$849,900
- Price per sq. ft.:$323.65
- Tax amount:$7,722 (2022)
New listings near 10465 Courtney Dr
- New
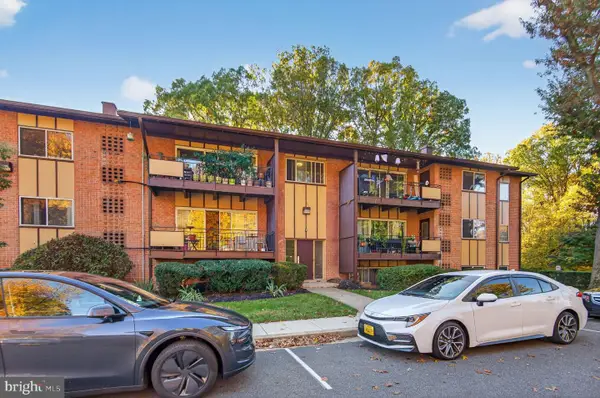 $200,000Active2 beds 1 baths984 sq. ft.
$200,000Active2 beds 1 baths984 sq. ft.10171 Fair Woods Dr #301, FAIRFAX, VA 22030
MLS# VAFC2007270Listed by: REAL BROKER, LLC - New
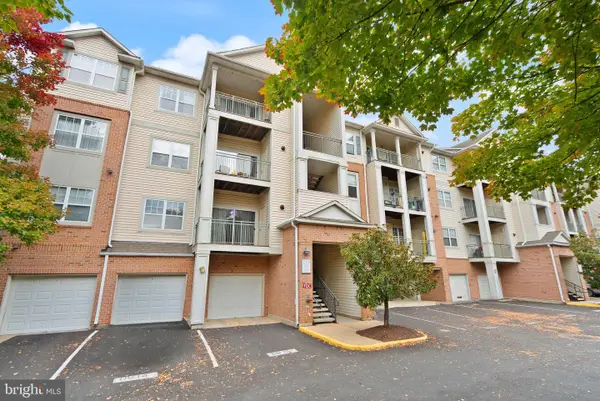 $325,000Active1 beds 1 baths797 sq. ft.
$325,000Active1 beds 1 baths797 sq. ft.12128 Garden Ridge Ln #203, FAIRFAX, VA 22030
MLS# VAFX2277126Listed by: SAMSON PROPERTIES - Coming SoonOpen Sat, 1 to 4pm
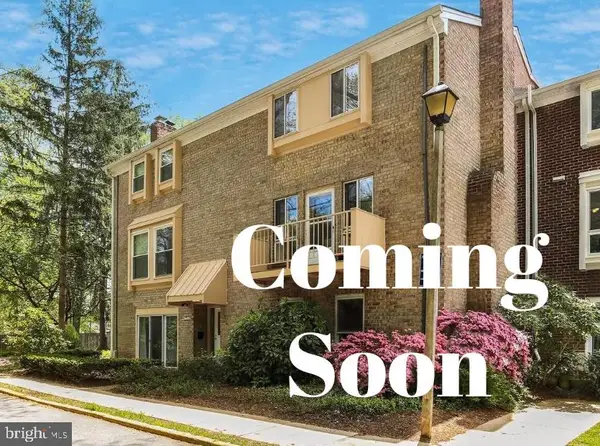 $500,000Coming Soon2 beds 2 baths
$500,000Coming Soon2 beds 2 baths3769 Persimmon Cir, FAIRFAX, VA 22031
MLS# VAFX2277128Listed by: SAMSON PROPERTIES - Open Sun, 2 to 4pmNew
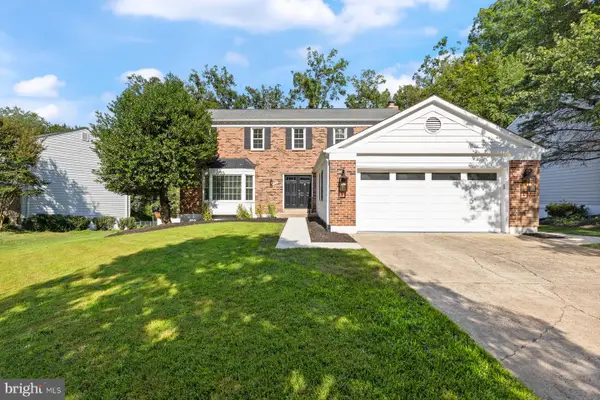 $1,249,900Active4 beds 4 baths3,814 sq. ft.
$1,249,900Active4 beds 4 baths3,814 sq. ft.9368 Tovito Dr, FAIRFAX, VA 22031
MLS# VAFX2277222Listed by: KELLER WILLIAMS REALTY - Coming SoonOpen Fri, 4 to 6pm
 $740,000Coming Soon3 beds 4 baths
$740,000Coming Soon3 beds 4 baths3175 Stonehurst Dr, FAIRFAX, VA 22031
MLS# VAFX2277054Listed by: FAIRFAX REALTY - New
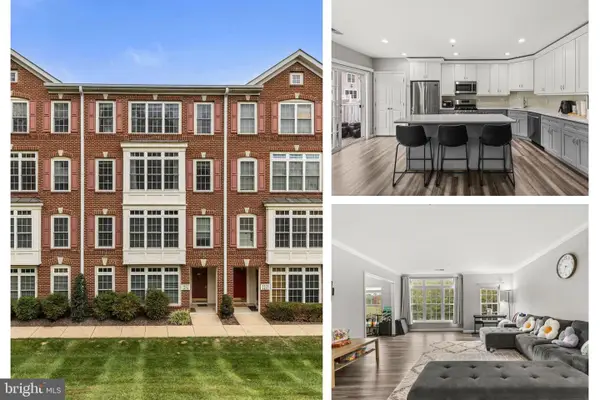 $599,000Active3 beds 3 baths2,234 sq. ft.
$599,000Active3 beds 3 baths2,234 sq. ft.4627 Battenburg Ln #942, FAIRFAX, VA 22030
MLS# VAFX2277240Listed by: EXP REALTY, LLC - Open Sun, 12 to 2pmNew
 $775,000Active4 beds 4 baths2,131 sq. ft.
$775,000Active4 beds 4 baths2,131 sq. ft.3065 White Birch Ct, FAIRFAX, VA 22031
MLS# VAFX2277078Listed by: EXP REALTY, LLC - Open Sat, 12 to 4pmNew
 $535,000Active3 beds 3 baths1,386 sq. ft.
$535,000Active3 beds 3 baths1,386 sq. ft.9606 Blake Ln, FAIRFAX, VA 22031
MLS# VAFX2276822Listed by: PEARSON SMITH REALTY, LLC - Open Sat, 10am to 2pmNew
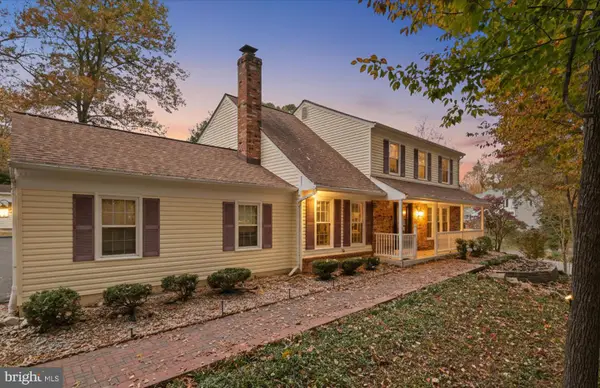 $951,000Active4 beds 3 baths1,850 sq. ft.
$951,000Active4 beds 3 baths1,850 sq. ft.12133 Queens Brigade Dr, FAIRFAX, VA 22030
MLS# VAFX2274734Listed by: KW METRO CENTER - Open Sat, 11am to 4pm
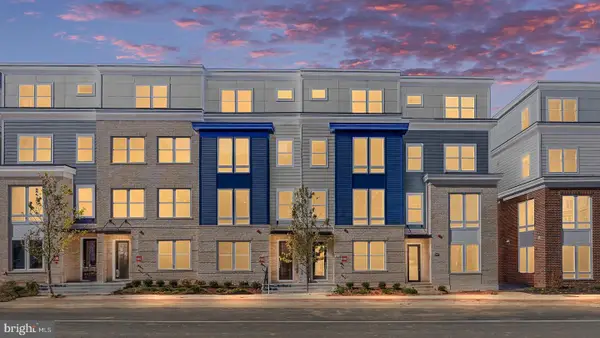 $999,990Pending5 beds 5 baths2,657 sq. ft.
$999,990Pending5 beds 5 baths2,657 sq. ft.3614 Farr Ave, FAIRFAX, VA 22030
MLS# VAFC2007276Listed by: DRB GROUP REALTY, LLC
