12307 W Oaks Dr, Fairfax, VA 22030
Local realty services provided by:O'BRIEN REALTY ERA POWERED
12307 W Oaks Dr,Fairfax, VA 22030
$1,010,000
- 3 Beds
- 4 Baths
- 2,360 sq. ft.
- Townhouse
- Active
Listed by: marcella sura-robb
Office: long & foster real estate, inc.
MLS#:VAFX2275304
Source:BRIGHTMLS
Price summary
- Price:$1,010,000
- Price per sq. ft.:$427.97
- Monthly HOA dues:$130
About this home
PRICE REDUCED!!! BETTER THAN NEW!!! This stunning open floor, 3 level townhome completed 2021, screams Modern Sophistication!!!...It offers the perfect blend of elegance and functional design. Located in the heart of Fairfax, this elegant home offers 3 bedrooms, 2 full bathrooms, and 2 half bathrooms. Almost 2400 square feet of luxury living space. The main level features an spacious gourmet kitchen with all stainless steel appliances, beautiful calacatta Verona Quartz countertops, Travertine backsplash and an X-large kitchen island. The open floor plan on the main level, is inviting and exudes modern living perfect for entertaining. The large window fills the space with natural light throughout. The living room features a custom built wall with a TV designated recessed area and an embedded fireplace, creating a focal point in the living room. Modern 8 inch wood flooring adds warmth and elegance to the main level. The convenience of a sizeable laundry room on bedroom level, makes laundry an easy task. The fully finished, walk-out Basement, has great flow of natural light, featuring a mudroom and access to a bathroom for your convenience. The 2 car garage can be accessed from the basement.
This is a PREMIUM LOT, and has one of the largest driveways in the community. It is a rare opportunity to indulge in refined living in this Fairfax premier location!!!
Contact an agent
Home facts
- Year built:2021
- Listing ID #:VAFX2275304
- Added:60 day(s) ago
- Updated:December 19, 2025 at 02:46 PM
Rooms and interior
- Bedrooms:3
- Total bathrooms:4
- Full bathrooms:2
- Half bathrooms:2
- Living area:2,360 sq. ft.
Heating and cooling
- Cooling:Central A/C
- Heating:90% Forced Air, Natural Gas
Structure and exterior
- Roof:Architectural Shingle
- Year built:2021
- Building area:2,360 sq. ft.
Schools
- High school:FAIRFAX
- Middle school:KATHERINE JOHNSON
- Elementary school:EAGLE VIEW
Utilities
- Water:Public
- Sewer:Public Sewer
Finances and disclosures
- Price:$1,010,000
- Price per sq. ft.:$427.97
- Tax amount:$10,939 (2025)
New listings near 12307 W Oaks Dr
- Coming Soon
 $450,000Coming Soon3 beds 2 baths
$450,000Coming Soon3 beds 2 baths3903 Golf Tee Ct #301, FAIRFAX, VA 22033
MLS# VAFX2282842Listed by: SAMSON PROPERTIES - Open Sat, 1 to 3pmNew
 $730,000Active3 beds 4 baths2,284 sq. ft.
$730,000Active3 beds 4 baths2,284 sq. ft.4100 Kentmere Sq, FAIRFAX, VA 22030
MLS# VAFX2282598Listed by: LONG & FOSTER REAL ESTATE, INC. - Coming Soon
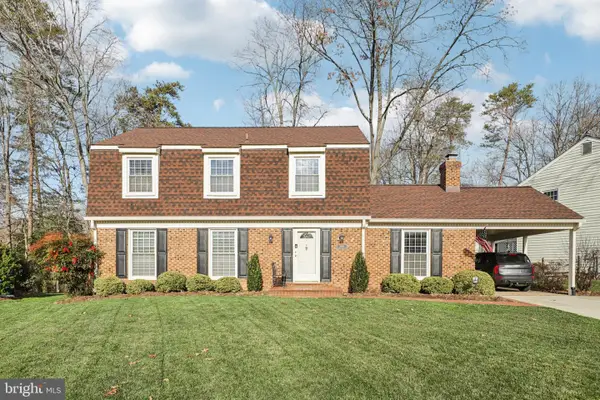 $939,900Coming Soon4 beds 3 baths
$939,900Coming Soon4 beds 3 baths5404 Francy Adams Ct, FAIRFAX, VA 22032
MLS# VAFX2282514Listed by: LONG & FOSTER REAL ESTATE, INC. - New
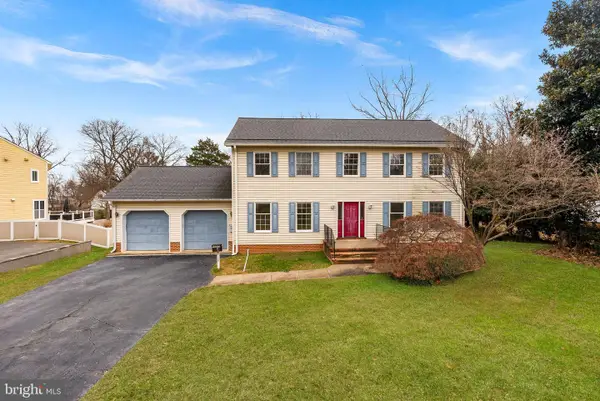 $825,000Active3 beds 3 baths2,464 sq. ft.
$825,000Active3 beds 3 baths2,464 sq. ft.3709 Howsen Ave, FAIRFAX, VA 22030
MLS# VAFC2007564Listed by: PEARSON SMITH REALTY, LLC - New
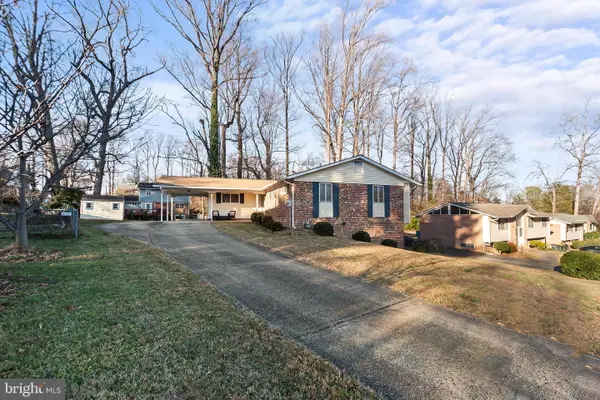 $775,000Active3 beds 2 baths1,583 sq. ft.
$775,000Active3 beds 2 baths1,583 sq. ft.4914 Wycliff Ln, FAIRFAX, VA 22032
MLS# VAFX2281988Listed by: RE/MAX ALLEGIANCE - Coming Soon
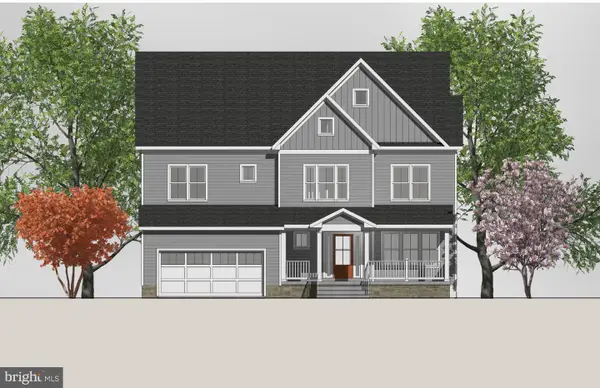 $1,700,000Coming Soon6 beds 6 baths
$1,700,000Coming Soon6 beds 6 baths11012 Westmore Dr, FAIRFAX, VA 22030
MLS# VAFC2007542Listed by: EXP REALTY, LLC - New
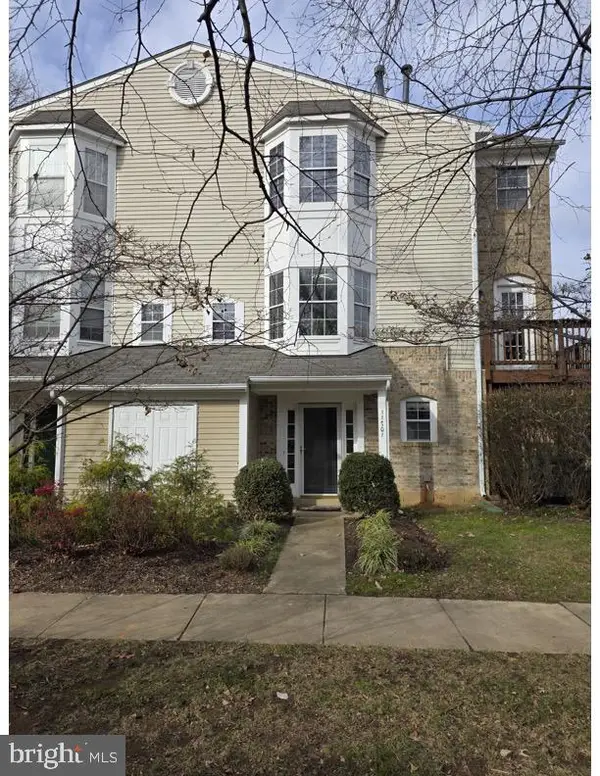 $629,000Active3 beds 3 baths1,538 sq. ft.
$629,000Active3 beds 3 baths1,538 sq. ft.11701 Scooter Ln #192, FAIRFAX, VA 22030
MLS# VAFX2282398Listed by: FIRST DECISION REALTY LLC - Coming Soon
 $1,100,000Coming Soon4 beds 5 baths
$1,100,000Coming Soon4 beds 5 baths2993 Eskridge Rd, FAIRFAX, VA 22031
MLS# VAFX2281564Listed by: KW UNITED - Open Sat, 11am to 2pmNew
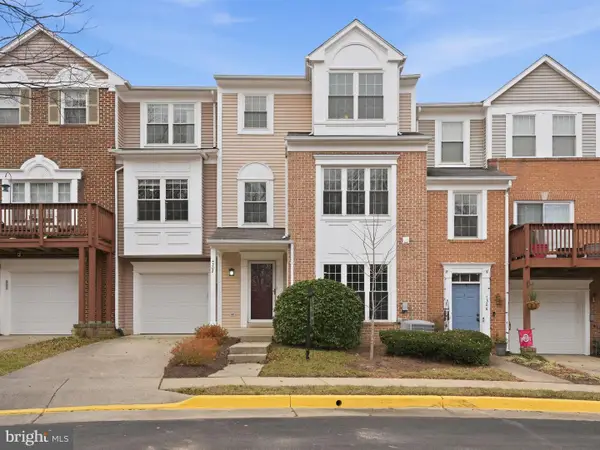 $550,000Active3 beds 3 baths1,725 sq. ft.
$550,000Active3 beds 3 baths1,725 sq. ft.4308 Hackney Coach Ln #127, FAIRFAX, VA 22030
MLS# VAFX2282322Listed by: CENTURY 21 NEW MILLENNIUM 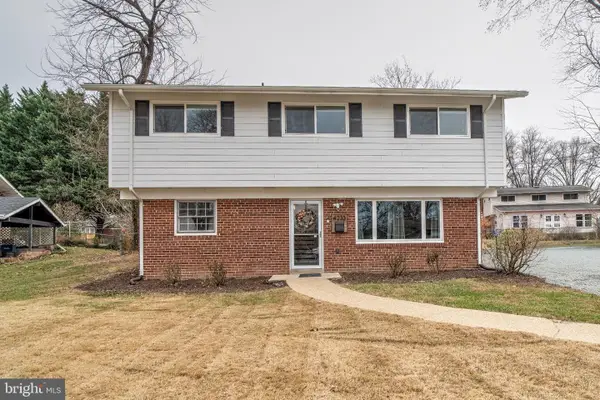 $690,000Pending3 beds 2 baths1,730 sq. ft.
$690,000Pending3 beds 2 baths1,730 sq. ft.4233 Linden St, FAIRFAX, VA 22030
MLS# VAFC2007556Listed by: SAMSON PROPERTIES
