12511 Rochester Dr, Fairfax, VA 22030
Local realty services provided by:ERA Martin Associates
12511 Rochester Dr,Fairfax, VA 22030
$1,499,000
- 7 Beds
- 5 Baths
- 5,575 sq. ft.
- Single family
- Active
Listed by: so v nguyen
Office: fairfax realty select
MLS#:VAFX2273154
Source:BRIGHTMLS
Price summary
- Price:$1,499,000
- Price per sq. ft.:$268.88
About this home
Great location!!! Custom Single Home with 3 car garage, 7 bedrooms and 5 full baths on the 1.1 acres lot. This colonial style house has total finished 5,409 sqf. (Above finished is 3683. sqf, Below finished is 1726 sqf)
Step inside the main level is soaring foyer ceiling with a gleaming chandelier and nice glossy hardwood floor throughout the main level add warmth and character to the space, with elegant railings guides to upwards.
On the left of main door is bright living area, and the lovely dinning area is on the right. The warmth and spacious family area has high ceiling with the cozy stone fireplace at the end. There is a bright office room on the left that has door to the convenient full bath. Nice Kitchen with wet bar featuring a sink, granite counter, and cabinets provides a convenient refreshment station. The bright eat-in area near to large windows and exercise room that lead to the huge wooden deck and the back yard. Note: New roof in year 2021, New AC for upper level in year 2021.
Four nice and bright bedrooms with carpet floor and 3 full baths. nice Zaccuzi in master bathroom. There are a walk -in closet , sitting room near to master bath on the upper level for added convenience.
The finished basement expands the living and entertainment options, enjoy movie nights or game days in spacious area. with 3 bedrooms and full bath. this basement has walk -up on the right side to the garden.
The 3 car garage on the left side has door to the kitchen area. There is anadditional water well for watering the lawn & garden.
This prestigious address places you within a friendly neighborhood, perfect for raising a family or enjoying a peaceful lifestyle. The surrounding location of Fairfax offers easy access to top-rated schools, an abundance of shopping and dinning options, and commuter routes for exploring all benefits of vibrant community.
Contact an agent
Home facts
- Year built:2000
- Listing ID #:VAFX2273154
- Added:74 day(s) ago
- Updated:December 19, 2025 at 02:46 PM
Rooms and interior
- Bedrooms:7
- Total bathrooms:5
- Full bathrooms:5
- Living area:5,575 sq. ft.
Heating and cooling
- Cooling:Ceiling Fan(s), Central A/C, Heat Pump(s)
- Heating:90% Forced Air, Central, Natural Gas
Structure and exterior
- Year built:2000
- Building area:5,575 sq. ft.
- Lot area:1.1 Acres
Schools
- High school:FAIRFAX
- Middle school:KATHERINE JOHNSON
- Elementary school:WILLOW SPRINGS
Utilities
- Water:Public, Well Permit Applied For
- Sewer:No Septic System
Finances and disclosures
- Price:$1,499,000
- Price per sq. ft.:$268.88
- Tax amount:$14,974 (2025)
New listings near 12511 Rochester Dr
- Coming Soon
 $450,000Coming Soon3 beds 2 baths
$450,000Coming Soon3 beds 2 baths3903 Golf Tee Ct #301, FAIRFAX, VA 22033
MLS# VAFX2282842Listed by: SAMSON PROPERTIES - Open Sat, 1 to 3pmNew
 $730,000Active3 beds 4 baths2,284 sq. ft.
$730,000Active3 beds 4 baths2,284 sq. ft.4100 Kentmere Sq, FAIRFAX, VA 22030
MLS# VAFX2282598Listed by: LONG & FOSTER REAL ESTATE, INC. - Coming Soon
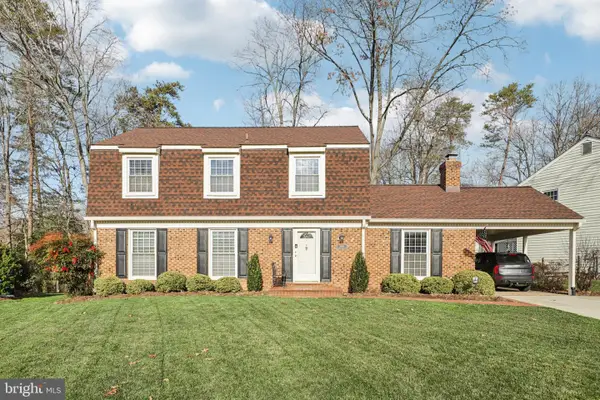 $939,900Coming Soon4 beds 3 baths
$939,900Coming Soon4 beds 3 baths5404 Francy Adams Ct, FAIRFAX, VA 22032
MLS# VAFX2282514Listed by: LONG & FOSTER REAL ESTATE, INC. - New
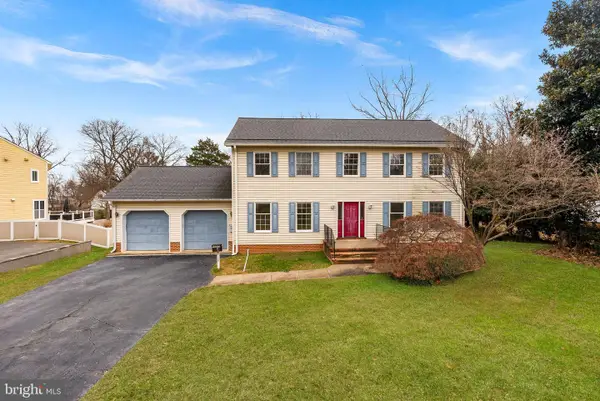 $825,000Active3 beds 3 baths2,464 sq. ft.
$825,000Active3 beds 3 baths2,464 sq. ft.3709 Howsen Ave, FAIRFAX, VA 22030
MLS# VAFC2007564Listed by: PEARSON SMITH REALTY, LLC - New
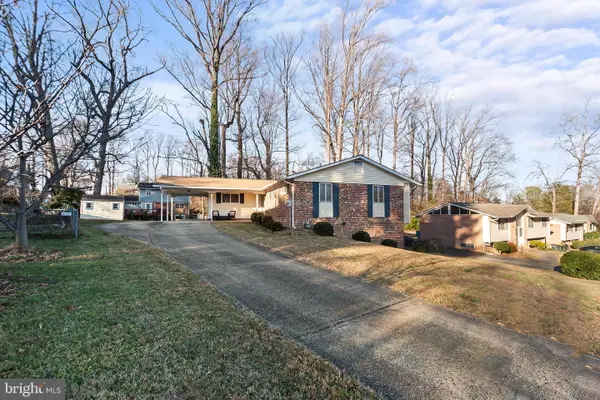 $775,000Active3 beds 2 baths1,583 sq. ft.
$775,000Active3 beds 2 baths1,583 sq. ft.4914 Wycliff Ln, FAIRFAX, VA 22032
MLS# VAFX2281988Listed by: RE/MAX ALLEGIANCE - Coming Soon
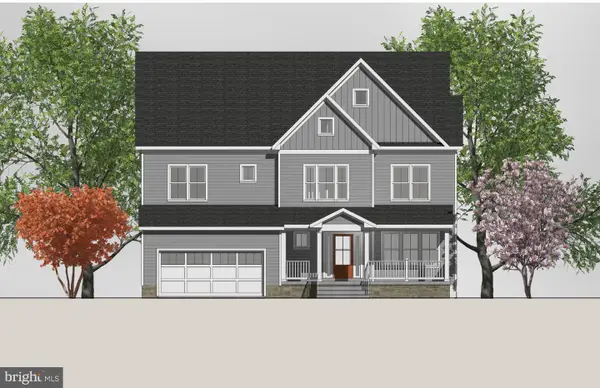 $1,700,000Coming Soon6 beds 6 baths
$1,700,000Coming Soon6 beds 6 baths11012 Westmore Dr, FAIRFAX, VA 22030
MLS# VAFC2007542Listed by: EXP REALTY, LLC - New
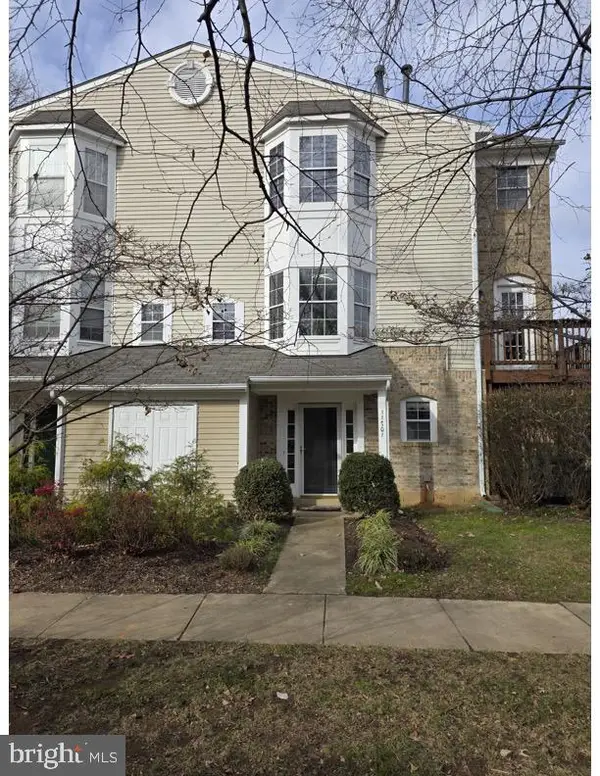 $629,000Active3 beds 3 baths1,538 sq. ft.
$629,000Active3 beds 3 baths1,538 sq. ft.11701 Scooter Ln #192, FAIRFAX, VA 22030
MLS# VAFX2282398Listed by: FIRST DECISION REALTY LLC - Coming Soon
 $1,100,000Coming Soon4 beds 5 baths
$1,100,000Coming Soon4 beds 5 baths2993 Eskridge Rd, FAIRFAX, VA 22031
MLS# VAFX2281564Listed by: KW UNITED - Open Sat, 11am to 2pmNew
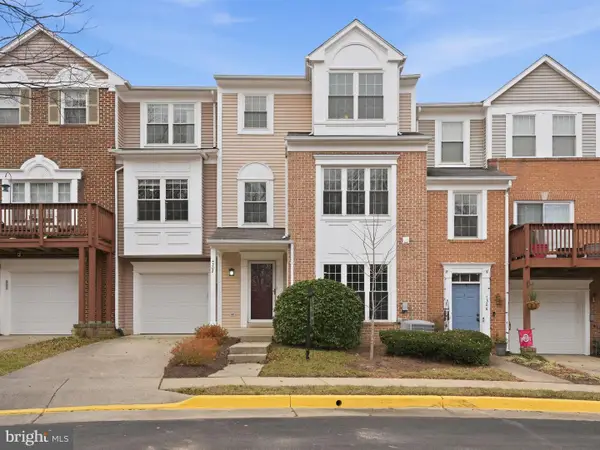 $550,000Active3 beds 3 baths1,725 sq. ft.
$550,000Active3 beds 3 baths1,725 sq. ft.4308 Hackney Coach Ln #127, FAIRFAX, VA 22030
MLS# VAFX2282322Listed by: CENTURY 21 NEW MILLENNIUM 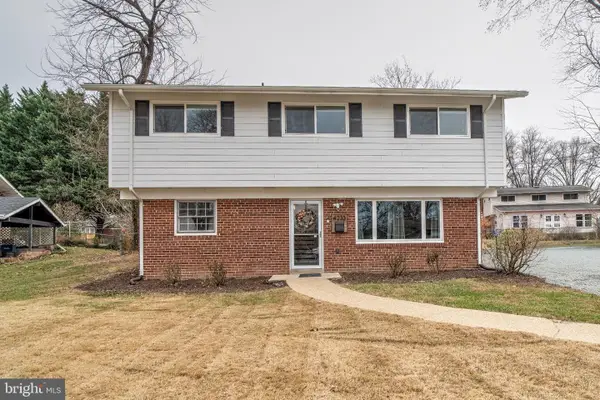 $690,000Pending3 beds 2 baths1,730 sq. ft.
$690,000Pending3 beds 2 baths1,730 sq. ft.4233 Linden St, FAIRFAX, VA 22030
MLS# VAFC2007556Listed by: SAMSON PROPERTIES
