12816 Owens Glen Dr, Fairfax, VA 22030
Local realty services provided by:ERA OakCrest Realty, Inc.
12816 Owens Glen Dr,Fairfax, VA 22030
$1,299,900
- 4 Beds
- 5 Baths
- 5,058 sq. ft.
- Single family
- Pending
Listed by: jacqueline grace redding
Office: kw metro center
MLS#:VAFX2277112
Source:BRIGHTMLS
Price summary
- Price:$1,299,900
- Price per sq. ft.:$257
- Monthly HOA dues:$98
About this home
Welcome home! Sophisticated elegance meets modern luxury in this stunning residence, where soaring cathedral ceilings, dramatic two-story spaces, and light-filled freshly painted interiors create an atmosphere of refined grandeur. This meticulously maintained home in one of Fairfax's most coveted neighborhoods offers nearly 5,000 square feet of thoughtfully designed living space perfect for those who appreciate both style and substance. Step through the elegant foyer where you're immediately greeted by refined architectural details and updated hardwood floors (2025). To one side, double doors open to a versatile sitting room perfect as a private office or intimate gathering space, while the formal dining room showcases a stunning floor-to-ceiling bay window, sophisticated crown molding, chair rail, and picture frame molding that set an elegant tone for entertaining. Continue through the butler's pantry into the gorgeously updated kitchen, a culinary masterpiece featuring an oversized island bar, sleek quartz countertops (2025) and high-end stainless steel GE Profile appliances, including an enviable double wall oven (2025) and cooktop (2025). This open floor plan offers plenty of space for casual dining and everyday living, with the spacious breakfast nook flowing seamlessly into the light-filled morning room, where wall-to-wall windows flood the home with natural light. The living room is the epitome of modern elegance, with a soaring cathedral ceiling, two-story windows and stunning fireplace that anchor the space with striking architectural drama. Off the living room, the private home office exudes sophistication with elegant crown and picture frame molding, while expansive windows frame serene views of your freshly landscaped lush backyard. Upstairs, the elegant primary suite offers a serene sanctuary with double door entry, stunning tray ceiling, expansive walk-in closet, and the rare luxury of your own private sitting area. The spa-inspired en suite bath boasts dual vanities, a soothing soaking tub, and separate shower. Down the hall, the second bedroom enjoys its own attached bathroom, while the third and fourth bedrooms share a convenient Jack & Jill bathroom. All bedrooms feature plush carpeting (2025) and generous closet space, providing comfortable retreats for family and guests. Downstairs, the finished lower level extends your living space dramatically, with a massive recreation room complete with recessed lighting and soft carpeting. The bonus room boasts a huge walk-in closet and convenient full bathroom, making this space ideal for multi-generational living or guest accommodations. This room could easily be converted to a legal bedroom for an estimated $5000. A massive storage room rounds out this level. Outdoor living is equally impressive in the privacy of your fenced backyard with a scenic tree-lined view. The 2-car garage and exceptional 8-car driveway provide plenty of parking. Peace of mind comes with significant recent updates including newer roof (2017), HVAC (2022), water heater (2024), and sprinkler system (2024). The community enhances your lifestyle with meandering trails, tranquil ponds, and lush parks, while tennis courts, soccer fields, and playgrounds create an active, family-friendly environment. This residence delivers the ultimate combination of comfort, sophistication, and location. Just over one mile to Fair Lakes Shopping Center for everyday conveniences including Target, Walmart, Whole Foods, PetSmart, and Costco. Minutes to Fair Oaks Mall, Fair Oaks Hospital, Regal Cinema, and Union Mill shopping. Commuters enjoy effortless access to I-66, Fairfax County Parkway, Route 29, and Route 50, plus proximity to Dulles Airport. This is more than a home; it's a lifestyle of sophistication, space, and unmatched convenience. Schedule a private tour today!
Contact an agent
Home facts
- Year built:2004
- Listing ID #:VAFX2277112
- Added:7 day(s) ago
- Updated:November 14, 2025 at 08:40 AM
Rooms and interior
- Bedrooms:4
- Total bathrooms:5
- Full bathrooms:4
- Half bathrooms:1
- Living area:5,058 sq. ft.
Heating and cooling
- Cooling:Central A/C
- Heating:Forced Air, Natural Gas, Zoned
Structure and exterior
- Roof:Shingle
- Year built:2004
- Building area:5,058 sq. ft.
- Lot area:0.27 Acres
Schools
- High school:FAIRFAX
- Middle school:KATHERINE JOHNSON
- Elementary school:POWELL
Utilities
- Water:Public
- Sewer:Public Sewer
Finances and disclosures
- Price:$1,299,900
- Price per sq. ft.:$257
- Tax amount:$12,281 (2025)
New listings near 12816 Owens Glen Dr
- Coming Soon
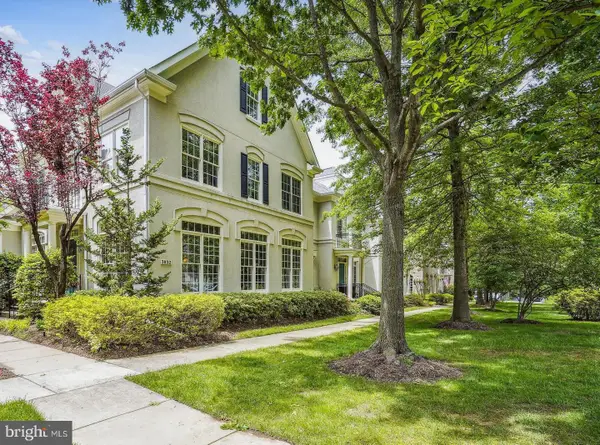 $1,190,000Coming Soon4 beds 5 baths
$1,190,000Coming Soon4 beds 5 baths3832 Farrcroft Dr, FAIRFAX, VA 22030
MLS# VAFC2007392Listed by: TTR SOTHEBY'S INTERNATIONAL REALTY - New
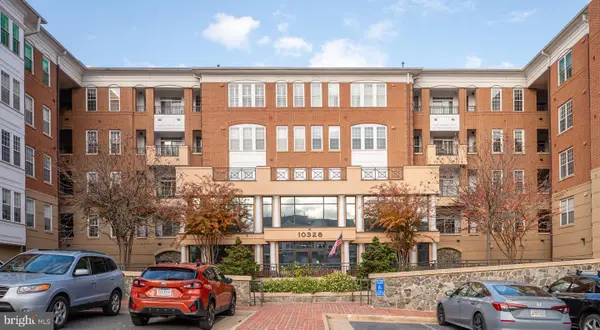 $670,000Active2 beds 2 baths1,595 sq. ft.
$670,000Active2 beds 2 baths1,595 sq. ft.10328 Sager Ave #217, FAIRFAX, VA 22030
MLS# VAFC2007380Listed by: LONG & FOSTER REAL ESTATE, INC. - Open Fri, 5 to 7pmNew
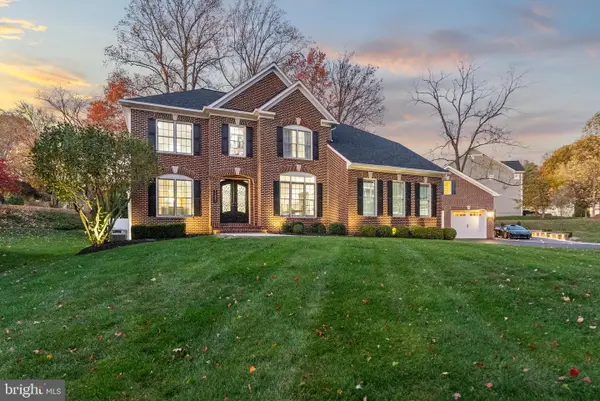 $1,399,900Active5 beds 5 baths4,874 sq. ft.
$1,399,900Active5 beds 5 baths4,874 sq. ft.12882 Crouch Dr, FAIRFAX, VA 22030
MLS# VAFX2278164Listed by: REAL BROKER, LLC - Coming SoonOpen Sun, 1 to 4pm
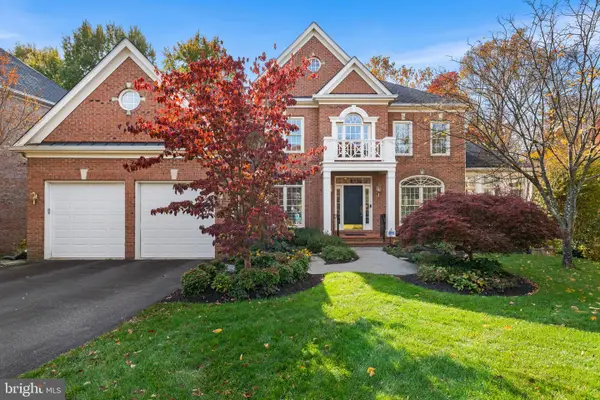 $1,995,000Coming Soon6 beds 6 baths
$1,995,000Coming Soon6 beds 6 baths10121 Ratcliffe Manor Dr, FAIRFAX, VA 22030
MLS# VAFC2007372Listed by: KELLER WILLIAMS REALTY - Coming Soon
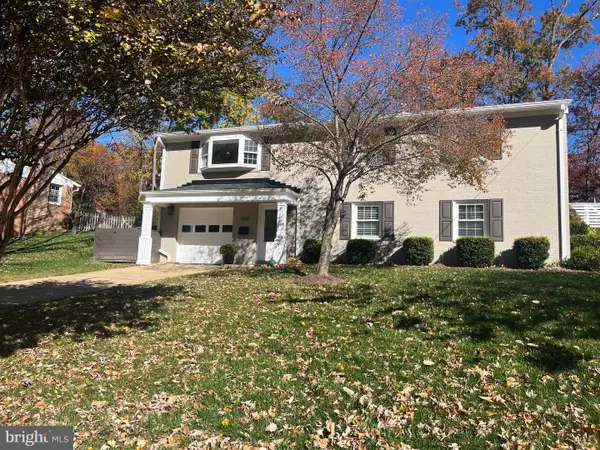 $750,000Coming Soon3 beds 3 baths
$750,000Coming Soon3 beds 3 baths4301 Braeburn Dr, FAIRFAX, VA 22032
MLS# VAFX2275576Listed by: REDFIN CORPORATION - New
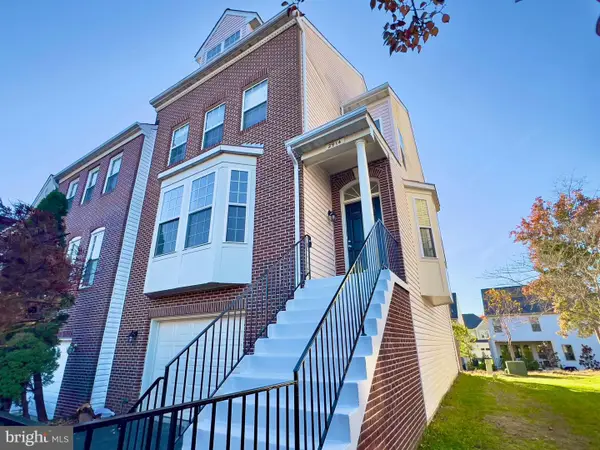 $860,000Active3 beds 4 baths2,547 sq. ft.
$860,000Active3 beds 4 baths2,547 sq. ft.2914 Mainstone Dr, FAIRFAX, VA 22031
MLS# VAFX2278446Listed by: LONG & FOSTER REAL ESTATE, INC. - Coming Soon
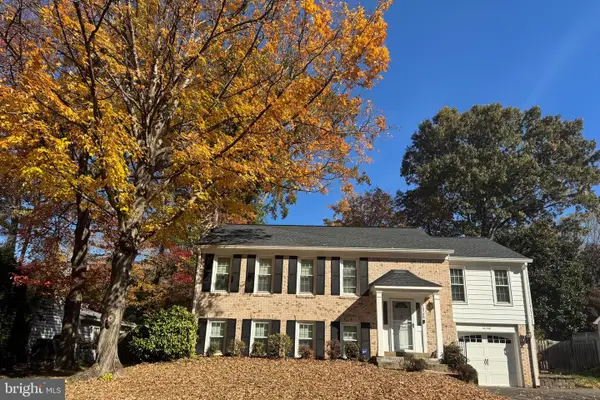 $874,900Coming Soon4 beds 3 baths
$874,900Coming Soon4 beds 3 baths10708 Rippon Lodge Dr, FAIRFAX, VA 22032
MLS# VAFX2278388Listed by: CORCORAN MCENEARNEY - New
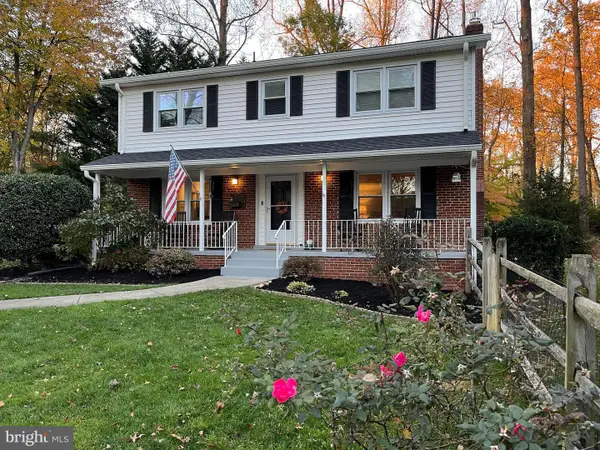 $875,000Active4 beds 3 baths2,300 sq. ft.
$875,000Active4 beds 3 baths2,300 sq. ft.10714 Dudley Ct, FAIRFAX, VA 22030
MLS# VAFX2277946Listed by: SAMSON PROPERTIES - Open Sat, 12 to 3pmNew
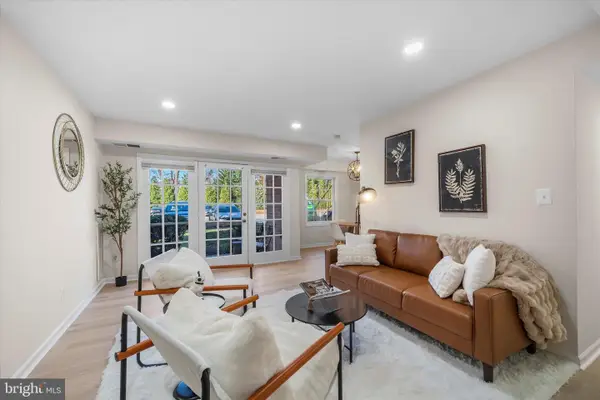 $319,000Active2 beds 1 baths806 sq. ft.
$319,000Active2 beds 1 baths806 sq. ft.3961 Lyndhurst Dr #103, FAIRFAX, VA 22031
MLS# VAFC2007298Listed by: KELLER WILLIAMS REALTY
