13210 Custom House Ct, FAIRFAX, VA 22033
Local realty services provided by:ERA Cole Realty
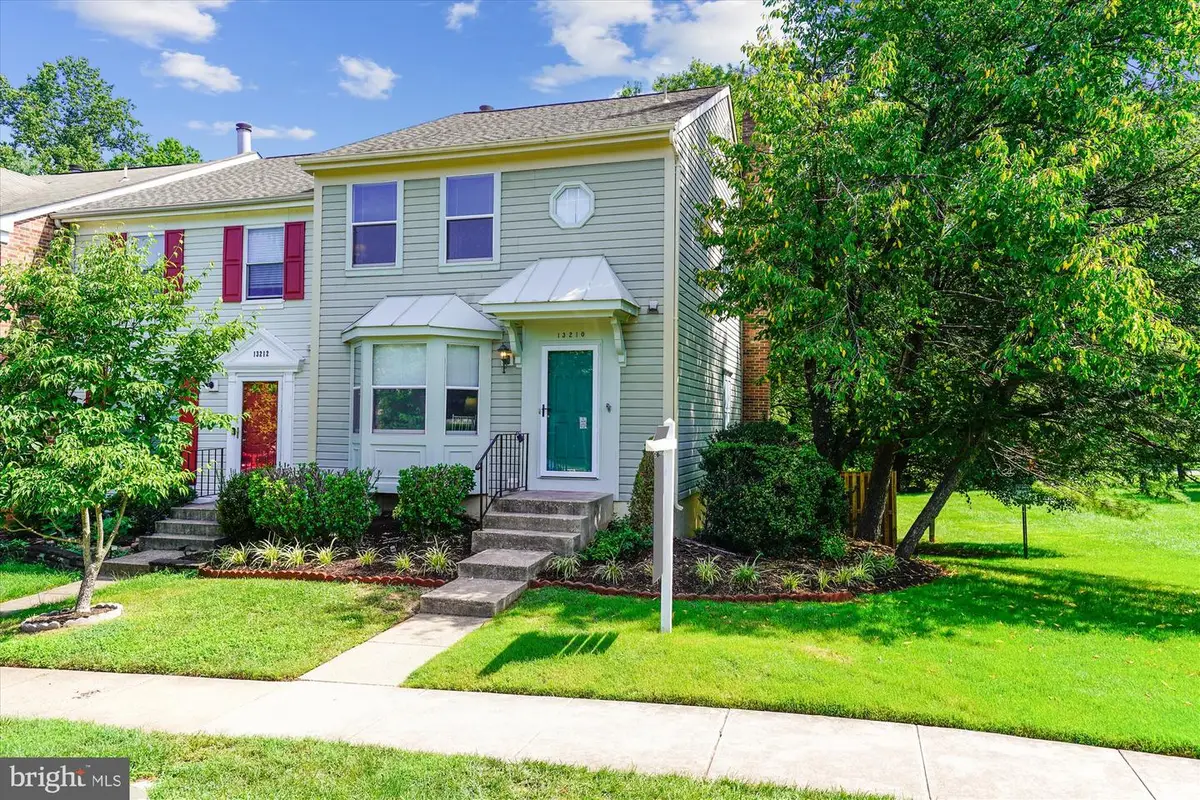
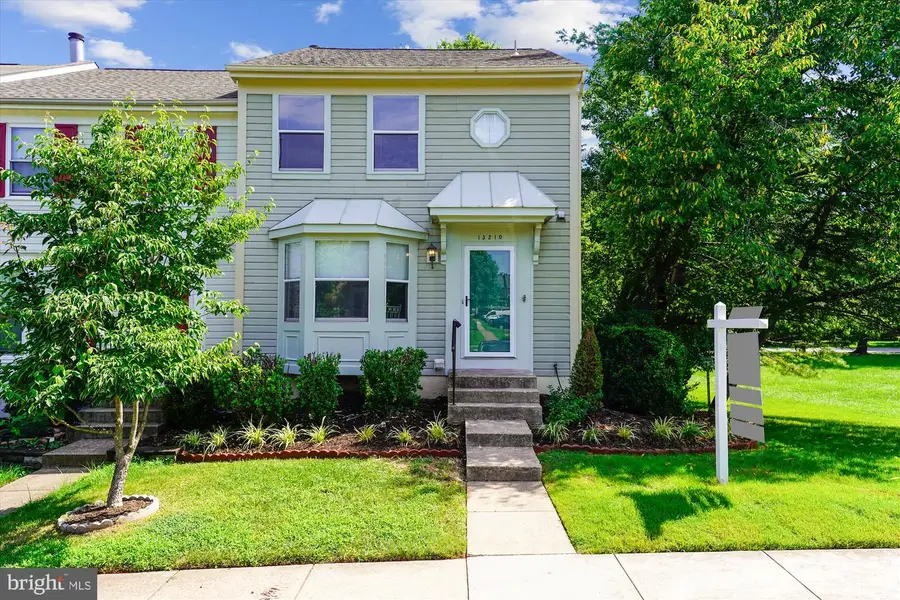
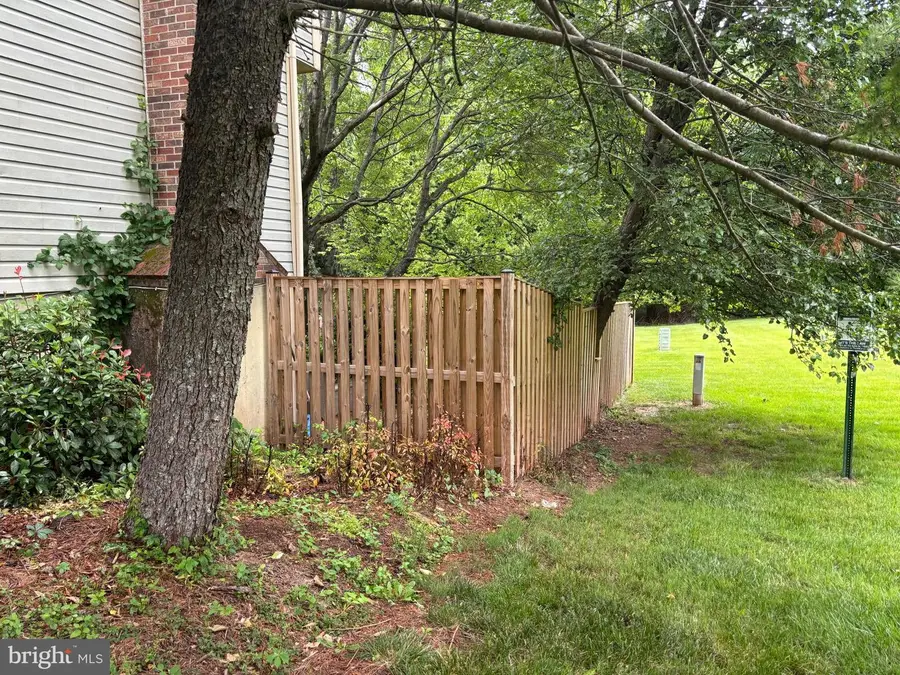
Listed by:virginia p king
Office:coldwell banker realty
MLS#:VAFX2246980
Source:BRIGHTMLS
Price summary
- Price:$625,000
- Price per sq. ft.:$348
- Monthly HOA dues:$106.33
About this home
NEW WINDOWS INSTALLED 8/14/2025; NEW ROOF 8/15/2025; NEW GUTTERS 8/19/2025!!! HVAC 2019!!! Hotwater Heater 2019!!! Remodeled Move-in Ready END UNIT. TH with recently new Vinyl Plank flooring main level, brand-new vinyl Plank flooring lower level, Stainless Steel Appliances 2022, New Back Fence installed 2022, Kitchen remodeled 2022 Granite Counters & wood floor Open to Dining. Fireplace in Lower-Level Family Room. Cathedral Ceilings in all 3 Bedrooms on upper level. Skylight in upper hall bath and top of stairs. Floating Staircase! NEW carpet bedroom level. NEW basement shower with beautiful porcelain. All bathrooms updated. NEW Andersen Stormdoor. NEW custom blinds throughout. Backs to Open Space & Trees. Freshly Painted, Move-in Ready so you can get in before school starts . Tot Lots, Tennis Courts, Outdoor Community Pool half block away. Tot Lot at back of cul-de-sac. Easy Access to Fairfax County Parkway, Rt. 66, Dulles Airport, Chantilly, Fairfax. 2 assigned parking spaces right in front of house. Re-landscaped in front. Few minutes to Fair Oaks Mall, International Country Club, Grocery, Technology Corridor. Well kept neighborhood. Owner/RE Agent.
Contact an agent
Home facts
- Year built:1987
- Listing Id #:VAFX2246980
- Added:71 day(s) ago
- Updated:August 21, 2025 at 07:26 AM
Rooms and interior
- Bedrooms:3
- Total bathrooms:4
- Full bathrooms:3
- Half bathrooms:1
- Living area:1,796 sq. ft.
Heating and cooling
- Cooling:Heat Pump(s)
- Heating:Electric, Heat Pump(s)
Structure and exterior
- Roof:Composite
- Year built:1987
- Building area:1,796 sq. ft.
- Lot area:0.05 Acres
Schools
- High school:CHANTILLY
- Middle school:FRANKLIN
- Elementary school:LEES CORNER
Utilities
- Water:Public
- Sewer:Public Sewer
Finances and disclosures
- Price:$625,000
- Price per sq. ft.:$348
- Tax amount:$6,442 (2025)
New listings near 13210 Custom House Ct
- Coming SoonOpen Sun, 2 to 4pm
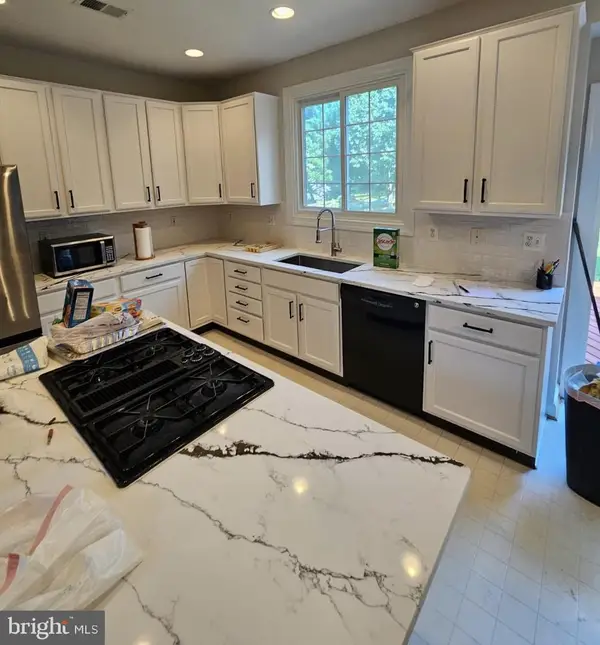 $1,200,000Coming Soon4 beds 3 baths
$1,200,000Coming Soon4 beds 3 baths5274 Tractor Ln, FAIRFAX, VA 22030
MLS# VAFX2261944Listed by: PEARSON SMITH REALTY, LLC - New
 $630,000Active3 beds 3 baths2,112 sq. ft.
$630,000Active3 beds 3 baths2,112 sq. ft.3968 Wilcoxson Dr, FAIRFAX, VA 22031
MLS# VAFC2006852Listed by: RE/MAX GATEWAY, LLC - Coming SoonOpen Sat, 2 to 4pm
 $750,000Coming Soon4 beds 3 baths
$750,000Coming Soon4 beds 3 baths10105 Commonwealth Blvd, FAIRFAX, VA 22032
MLS# VAFX2262848Listed by: LONG & FOSTER REAL ESTATE, INC. - Coming SoonOpen Sat, 1 to 3pm
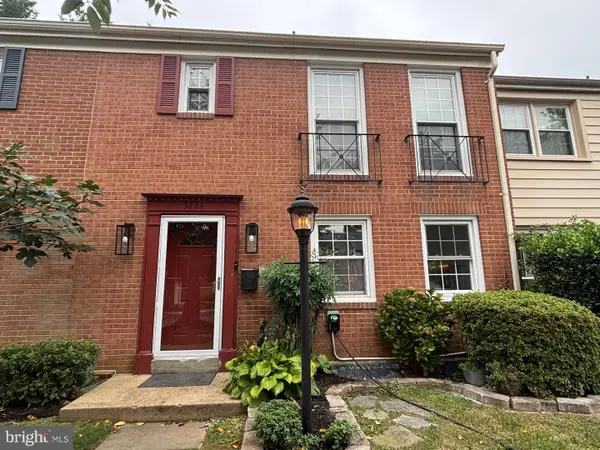 $779,900Coming Soon4 beds 4 baths
$779,900Coming Soon4 beds 4 baths3224 Adams Ct, FAIRFAX, VA 22030
MLS# VAFC2006838Listed by: REDFIN CORPORATION - Coming Soon
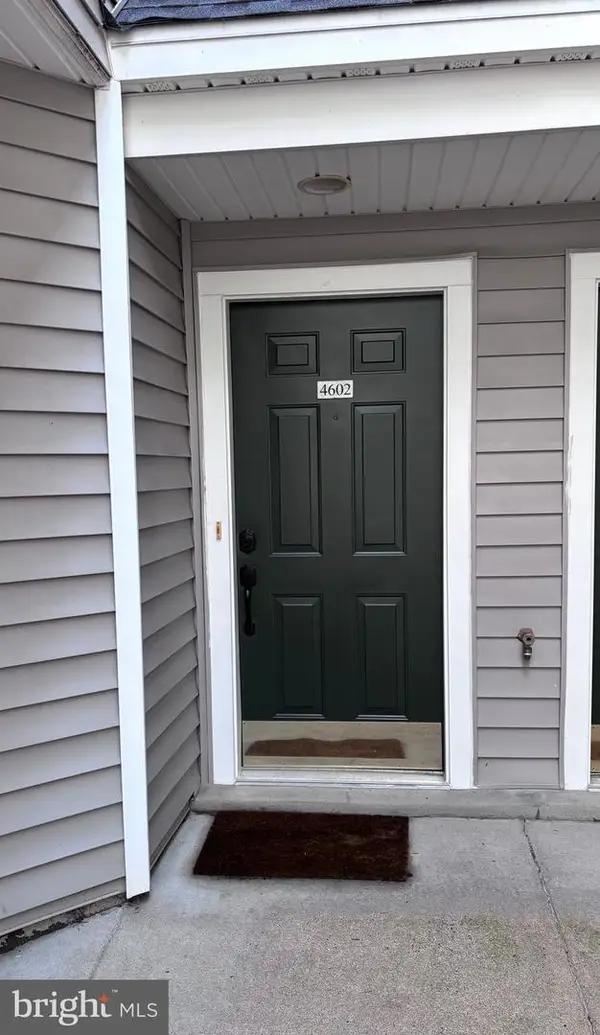 $440,000Coming Soon2 beds 2 baths
$440,000Coming Soon2 beds 2 baths4602 Superior Sq, FAIRFAX, VA 22033
MLS# VAFX2259132Listed by: EXP REALTY, LLC - New
 $305,000Active1 beds 1 baths700 sq. ft.
$305,000Active1 beds 1 baths700 sq. ft.12151 Penderview Ln #2005, FAIRFAX, VA 22033
MLS# VAFX2262692Listed by: SAMSON PROPERTIES - Coming Soon
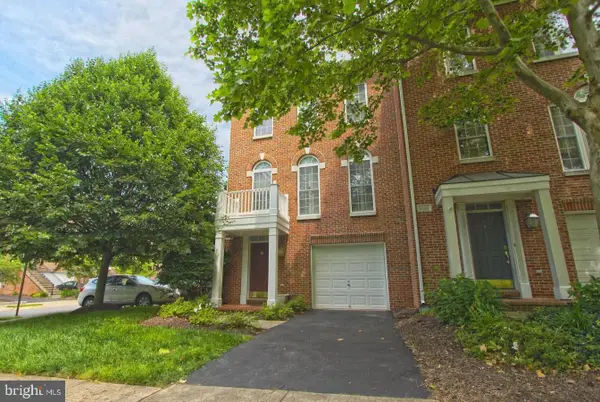 $774,900Coming Soon3 beds 4 baths
$774,900Coming Soon3 beds 4 baths4227 Upper Park Dr, FAIRFAX, VA 22030
MLS# VAFX2259044Listed by: SAMSON PROPERTIES - Coming Soon
 $799,999Coming Soon4 beds 3 baths
$799,999Coming Soon4 beds 3 baths4200 Sideburn Rd, FAIRFAX, VA 22030
MLS# VAFC2006578Listed by: RLAH @PROPERTIES - Open Sat, 12 to 2pmNew
 $730,000Active3 beds 4 baths2,207 sq. ft.
$730,000Active3 beds 4 baths2,207 sq. ft.9314 Marycrest St, FAIRFAX, VA 22031
MLS# VAFX2262288Listed by: KELLER WILLIAMS CAPITAL PROPERTIES - New
 $799,900Active5 beds 3 baths3,047 sq. ft.
$799,900Active5 beds 3 baths3,047 sq. ft.4624 Braeburn Dr, FAIRFAX, VA 22032
MLS# VAFX2262454Listed by: TTR SOTHEBY'S INTERNATIONAL REALTY
