3003 Mission Square Dr, Fairfax, VA 22031
Local realty services provided by:ERA Liberty Realty
3003 Mission Square Dr,Fairfax, VA 22031
$625,000
- 3 Beds
- 3 Baths
- - sq. ft.
- Townhouse
- Sold
Listed by: gary w fitzgibbon
Office: re/max gateway, llc.
MLS#:VAFX2279536
Source:BRIGHTMLS
Sorry, we are unable to map this address
Price summary
- Price:$625,000
- Monthly HOA dues:$130
About this home
Welcome to this beautifully updated and move-in-ready 3-level townhome offering 3 bedrooms, 2.5 bathrooms, and 1,815 sq. ft. of comfortable, well-designed living space. Ideally located in a quiet, well-maintained community with only one entrance, this home provides both privacy and incredible convenience to top-rated schools, parks, trails, commuter routes, shopping, and dining.
The entry level features a versatile den/bonus room, an oversized utility room with sink and abundant storage, and direct access to the private 1-car garage and concrete driveway.
The main living level boasts an open and light-filled floor plan with hardwood floors, a cozy fireplace, separate dining room, and sliding door access to the fully fenced, freshly landscaped patio with storage shed — perfect for outdoor dining, gardening, or relaxing. The updated kitchen includes newer stainless-steel appliances, and the adjacent laundry room is equipped with a new full-size washer and dryer (2024). A conveniently located powder room completes this level.
Upstairs, the spacious primary suite features an updated private bath with a walk-in shower and double vanity. Two additional well-sized bedrooms offer flexibility for a home office, gym, guest space, or media room.
Additional recent upgrades include a new roof and gutters (2024), fresh paint, and new carpeting throughout.
Residents enjoy views of the community park and easy access to nearby walking trails through the wooded area leading to the Jim Scott Providence District Community Center and the Vienna Metro Station. Located within 1 mile of Mosaic Elementary School and Oakton High School, and minutes to I-66, Route 29, Route 50, Mosaic District, Vienna, and Oakton shopping, dining, and recreational amenities.
This thoughtfully maintained home offers comfort, convenience, and lifestyle — schedule your private showing today!
Contact an agent
Home facts
- Year built:1972
- Listing ID #:VAFX2279536
- Added:49 day(s) ago
- Updated:January 09, 2026 at 12:26 PM
Rooms and interior
- Bedrooms:3
- Total bathrooms:3
- Full bathrooms:2
- Half bathrooms:1
Heating and cooling
- Cooling:Central A/C
- Heating:Electric, Forced Air
Structure and exterior
- Year built:1972
Schools
- High school:OAKTON
- Middle school:THOREAU
- Elementary school:MOSAIC
Utilities
- Water:Public
- Sewer:Public Sewer
Finances and disclosures
- Price:$625,000
- Tax amount:$7,016 (2025)
New listings near 3003 Mission Square Dr
- Coming Soon
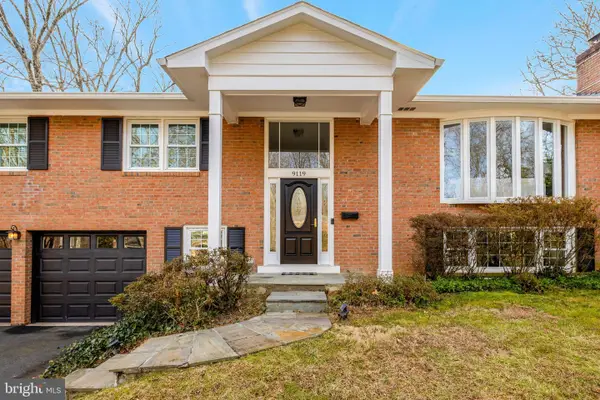 $1,250,000Coming Soon5 beds 4 baths
$1,250,000Coming Soon5 beds 4 baths9119 Hamilton Dr, FAIRFAX, VA 22031
MLS# VAFX2280456Listed by: LONG & FOSTER REAL ESTATE, INC. - Coming Soon
 $279,000Coming Soon2 beds 1 baths
$279,000Coming Soon2 beds 1 baths9461 Fairfax Blvd #301, FAIRFAX, VA 22031
MLS# VAFC2007624Listed by: PEARSON SMITH REALTY, LLC - Coming Soon
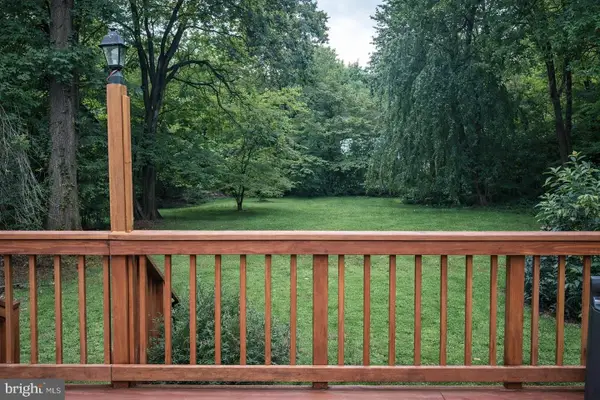 $775,000Coming Soon3 beds 1 baths
$775,000Coming Soon3 beds 1 baths9704 Blake Ln, FAIRFAX, VA 22031
MLS# VAFX2284888Listed by: KW METRO CENTER - Coming Soon
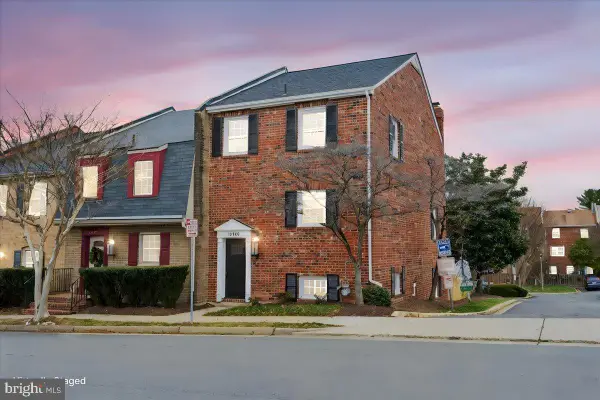 $799,000Coming Soon4 beds 4 baths
$799,000Coming Soon4 beds 4 baths10400 Whitehead St, FAIRFAX, VA 22030
MLS# VAFC2007602Listed by: REALTY ONE GROUP CAPITAL - Coming Soon
 $935,000Coming Soon4 beds 4 baths
$935,000Coming Soon4 beds 4 baths10518 Acacia Ln, FAIRFAX, VA 22032
MLS# VAFX2283930Listed by: SAMSON PROPERTIES - Open Sat, 11am to 1pmNew
 $899,900Active3 beds 4 baths1,998 sq. ft.
$899,900Active3 beds 4 baths1,998 sq. ft.10689 Fairgrounds Dr, FAIRFAX, VA 22030
MLS# VAFC2007600Listed by: SERHANT - Open Sun, 2 to 4pmNew
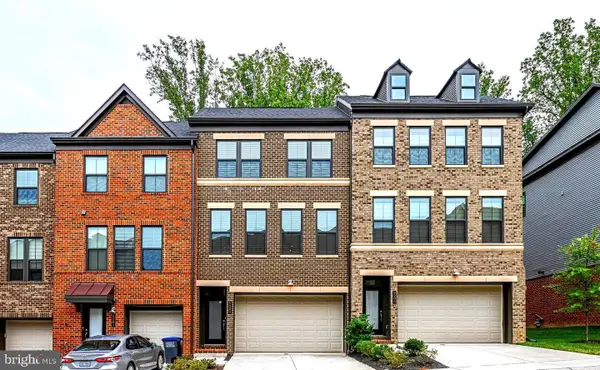 $1,089,000Active3 beds 4 baths2,751 sq. ft.
$1,089,000Active3 beds 4 baths2,751 sq. ft.9283 Wood Violet Ct, FAIRFAX, VA 22031
MLS# VAFX2282134Listed by: LONG & FOSTER REAL ESTATE, INC. - Coming Soon
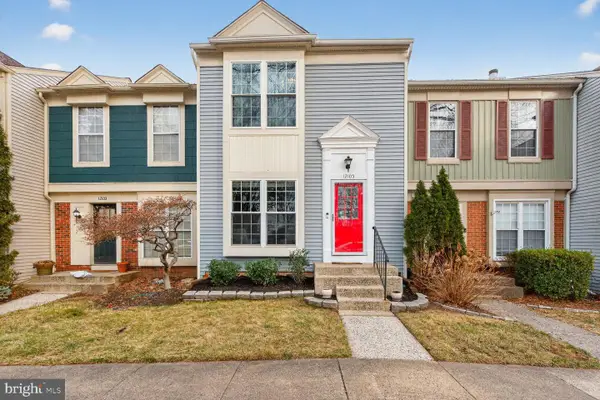 $619,998Coming Soon2 beds 4 baths
$619,998Coming Soon2 beds 4 baths12105 Wedgeway Pl, FAIRFAX, VA 22033
MLS# VAFX2284396Listed by: LONG & FOSTER REAL ESTATE, INC. - Coming Soon
 $569,900Coming Soon2 beds 2 baths
$569,900Coming Soon2 beds 2 baths3925 Fair Ridge Dr #304, FAIRFAX, VA 22033
MLS# VAFX2284760Listed by: EXP REALTY, LLC - Open Sat, 1 to 3pmNew
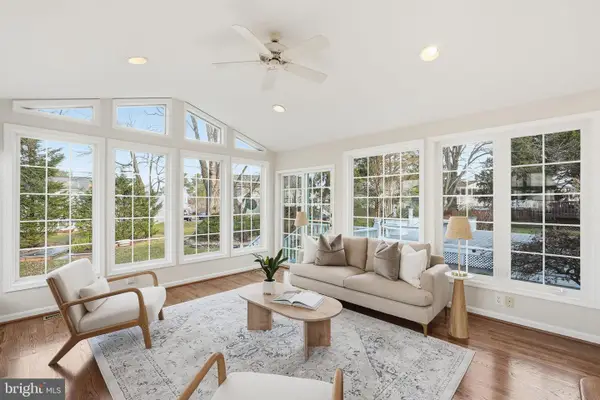 $910,000Active4 beds 4 baths3,861 sq. ft.
$910,000Active4 beds 4 baths3,861 sq. ft.13306 Tannery Ct, FAIRFAX, VA 22033
MLS# VAFX2284110Listed by: KELLER WILLIAMS REALTY
