3033 White Birch Ct, Fairfax, VA 22031
Local realty services provided by:Mountain Realty ERA Powered
3033 White Birch Ct,Fairfax, VA 22031
$725,000
- 3 Beds
- 4 Baths
- - sq. ft.
- Townhouse
- Sold
Listed by: abeer m abdin
Office: long & foster real estate, inc.
MLS#:VAFX2278320
Source:BRIGHTMLS
Sorry, we are unable to map this address
Price summary
- Price:$725,000
- Monthly HOA dues:$132.33
About this home
You will love the location (the metro is around the corner), the size ( spacious and tons of storage), and the updated details the sellers crafted in this end-unit townhome. Freshly painted, hardwood floor on the upper two levels, new lighting fixtures, recessed lights, and vanities. The fridge, washer, and dryer have been replaced over the last couple of years. Welcoming foyer to living and dining combination.
Family room with a fireplace for your cozy nights, overlooking a deck with a nice-sized yard. HDMI connections and SD video connections. Master bedroom with a walk-in closet and an updated master bath.
Two more bedrooms with an updated hall bath. The basement is fully finished with an Egress window, all permits are available. A large recreation room, and two other rooms can be an office and a gym with a full bath and a full-functioning laundry room. Ownership will come with a one-year AHS home warranty.
Contact an agent
Home facts
- Year built:1979
- Listing ID #:VAFX2278320
- Added:45 day(s) ago
- Updated:December 30, 2025 at 07:45 PM
Rooms and interior
- Bedrooms:3
- Total bathrooms:4
- Full bathrooms:3
- Half bathrooms:1
Heating and cooling
- Cooling:Central A/C
- Heating:Central, Natural Gas
Structure and exterior
- Roof:Composite, Shingle
- Year built:1979
Schools
- High school:OAKTON
- Elementary school:MOSAIC
Utilities
- Water:Public
- Sewer:Public Sewer
Finances and disclosures
- Price:$725,000
- Tax amount:$7,502 (2025)
New listings near 3033 White Birch Ct
- Coming Soon
 $899,998Coming Soon3 beds 4 baths
$899,998Coming Soon3 beds 4 baths4434 Fair Lakes Ct, FAIRFAX, VA 22033
MLS# VAFX2283118Listed by: REDFIN CORPORATION - New
 $889,900Active4 beds 5 baths2,752 sq. ft.
$889,900Active4 beds 5 baths2,752 sq. ft.12413 Dorforth Dr, FAIRFAX, VA 22033
MLS# VAFX2283516Listed by: KELLER WILLIAMS REALTY - Coming Soon
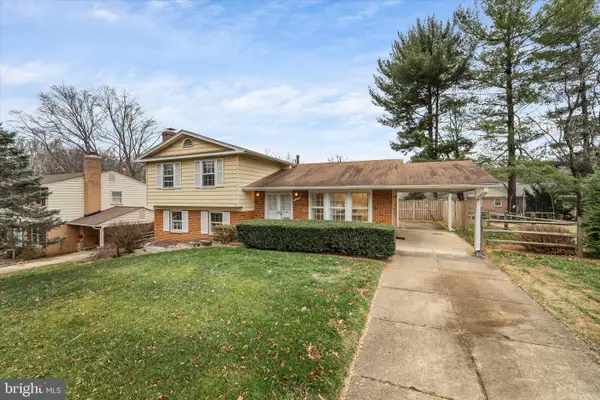 $780,000Coming Soon4 beds 3 baths
$780,000Coming Soon4 beds 3 baths3209 Armory Ct, FAIRFAX, VA 22030
MLS# VAFC2007584Listed by: KELLER WILLIAMS REALTY - Coming Soon
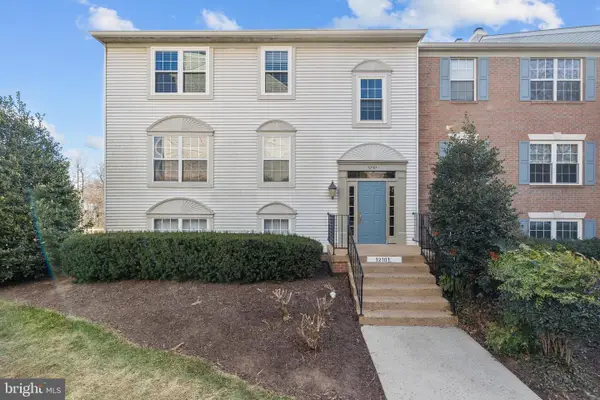 $415,000Coming Soon3 beds 2 baths
$415,000Coming Soon3 beds 2 baths12101 Green Leaf Ct #102, FAIRFAX, VA 22033
MLS# VAFX2283530Listed by: REDFIN CORPORATION - Coming Soon
 $500,000Coming Soon3 beds 2 baths
$500,000Coming Soon3 beds 2 baths4204 Ardmore Pl, FAIRFAX, VA 22030
MLS# VAFC2007582Listed by: COLDWELL BANKER REALTY - Open Sun, 12 to 3pmNew
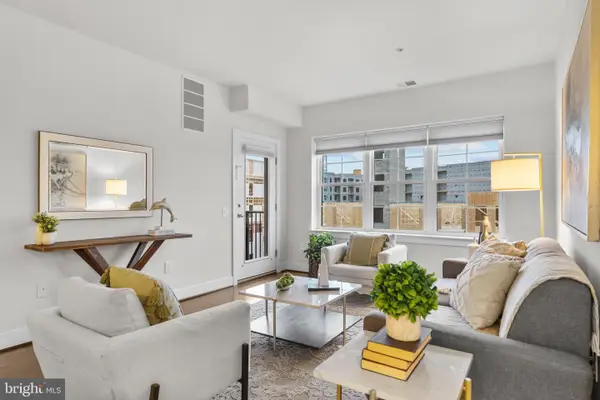 $650,000Active2 beds 2 baths1,256 sq. ft.
$650,000Active2 beds 2 baths1,256 sq. ft.2905 Bleeker St #4-402, FAIRFAX, VA 22031
MLS# VAFX2283224Listed by: COLDWELL BANKER REALTY - Coming SoonOpen Sat, 12 to 2pm
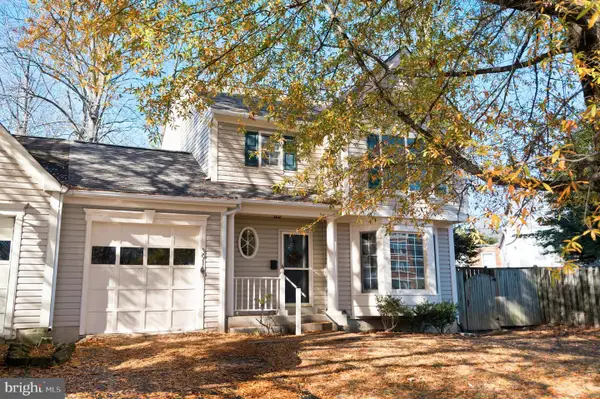 $840,000Coming Soon3 beds 3 baths
$840,000Coming Soon3 beds 3 baths3916 Oak St, FAIRFAX, VA 22030
MLS# VAFC2007050Listed by: PEARSON SMITH REALTY, LLC - Coming Soon
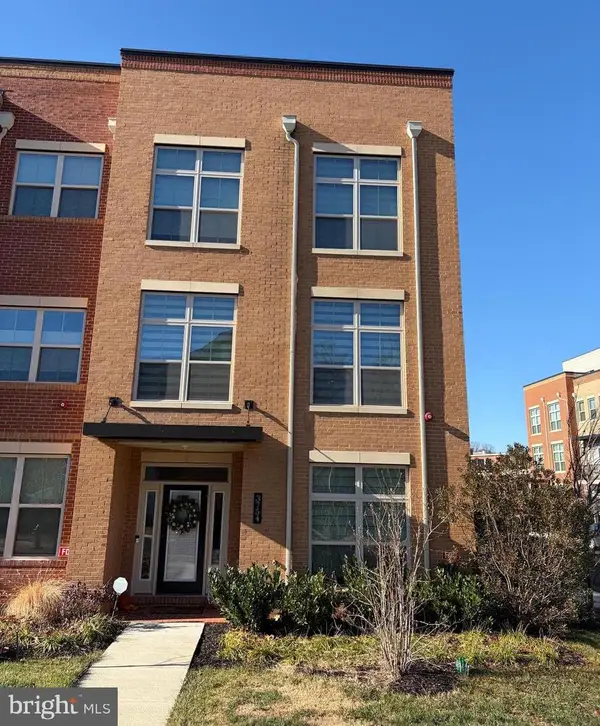 $1,225,000Coming Soon4 beds 5 baths
$1,225,000Coming Soon4 beds 5 baths3754 Mayors Way, FAIRFAX, VA 22030
MLS# VAFC2007580Listed by: EXP REALTY, LLC - Coming Soon
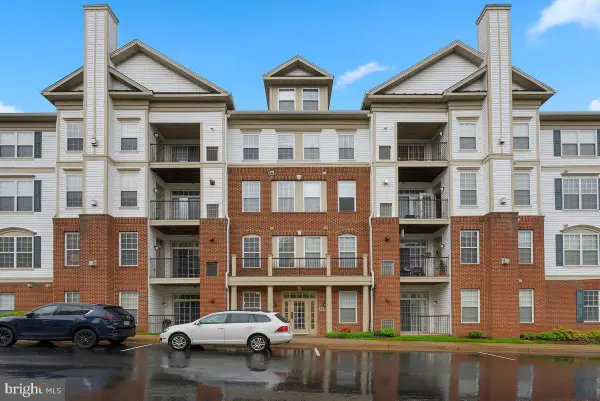 $475,000Coming Soon2 beds 2 baths
$475,000Coming Soon2 beds 2 baths11565 Cavalier Landing Ct #202, FAIRFAX, VA 22030
MLS# VAFX2281908Listed by: COMPASS - Coming Soon
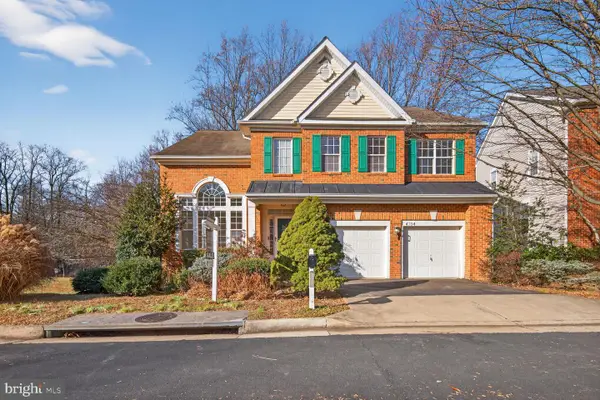 $1,135,000Coming Soon5 beds 5 baths
$1,135,000Coming Soon5 beds 5 baths4734 Feature Oak Way, FAIRFAX, VA 22032
MLS# VAFX2280858Listed by: LONG & FOSTER REAL ESTATE, INC.
