3501 Redwood Ct, Fairfax, VA 22030
Local realty services provided by:ERA Central Realty Group
Listed by: ellen c ing
Office: re/max allegiance
MLS#:VAFC2007068
Source:BRIGHTMLS
Price summary
- Price:$950,000
- Price per sq. ft.:$326.91
- Monthly HOA dues:$170
About this home
Don't worry; this will be back after the holidays.
This magnificent and updated home will draw you in and entice you to live expansively with it's move-in ready open floor-plan and meticulously curated space. Entertain in style with a generously sized dining room that adjoins a large, beautifully updated kitchen that begs for your inner chef to come out. With all wood cabinets, double ovens, stylish appliances, and the most gorgeous countertops, even the most discerning chefs would be in their element.
Two sets of sliders from the family room and kitchen lead you out to a full-length deck that creates a perfect outdoor space to enjoy the yard, which is lined with mature trees. The front-facing living room showcases cathedral ceilings, skylights, and a gas fireplace. There is also a stunning half-bath on the main level.
The all wood floors throughout the main floor continue upstairs along with the custom window treatments, where you will find the large primary with a wall of windows and 3 custom-finished closets. The beautiful primary bath features striking tile in the expanded shower and offers even more storage.
Another full bath and two more generously-sized bedrooms – both with tons of closet space – complete the upper level.
The lower level has an enormous finished flex space that would make the perfect rec room, gym, 4th bedroom, or office. There's even a rough-in for another bath! The ample laundry/utility room and oversized 2-car garage also offer room to grow.
Local shops, restaurants, parks, and schools are a short walk from this home, so you can easily enjoy all that historic Fairfax City has to offer.
Contact an agent
Home facts
- Year built:1976
- Listing ID #:VAFC2007068
- Added:140 day(s) ago
- Updated:February 11, 2026 at 08:32 AM
Rooms and interior
- Bedrooms:3
- Total bathrooms:3
- Full bathrooms:2
- Half bathrooms:1
- Living area:2,906 sq. ft.
Heating and cooling
- Cooling:Central A/C
- Heating:Forced Air, Natural Gas
Structure and exterior
- Year built:1976
- Building area:2,906 sq. ft.
- Lot area:0.11 Acres
Schools
- High school:FAIRFAX
Utilities
- Water:Public
- Sewer:Public Sewer
Finances and disclosures
- Price:$950,000
- Price per sq. ft.:$326.91
- Tax amount:$8,554 (2025)
New listings near 3501 Redwood Ct
- Open Sat, 11am to 1pmNew
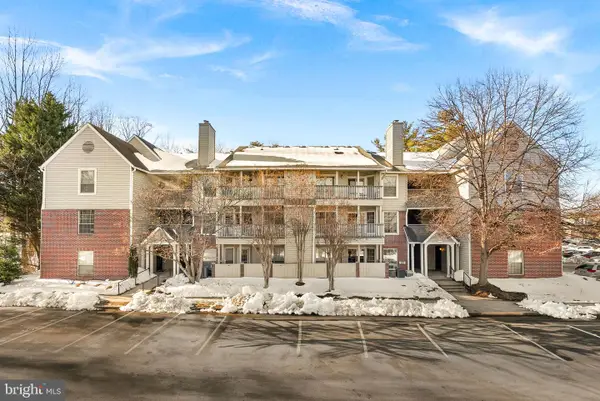 $389,999Active2 beds 2 baths1,070 sq. ft.
$389,999Active2 beds 2 baths1,070 sq. ft.3916 Penderview Dr #428, FAIRFAX, VA 22033
MLS# VAFX2290062Listed by: PEARSON SMITH REALTY, LLC - Open Sat, 1 to 4pmNew
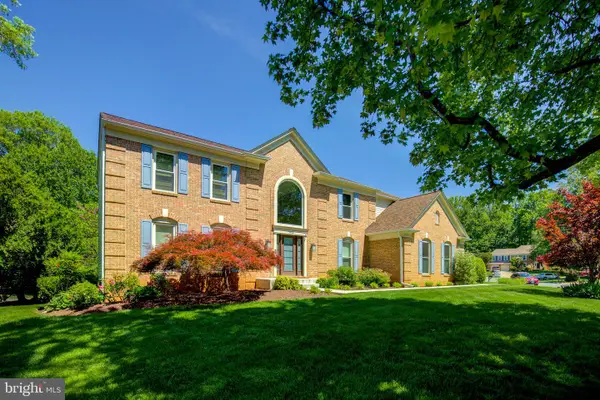 $1,199,900Active4 beds 4 baths3,684 sq. ft.
$1,199,900Active4 beds 4 baths3,684 sq. ft.5408 Heatherford Ct, FAIRFAX, VA 22030
MLS# VAFX2289490Listed by: SAMSON PROPERTIES - New
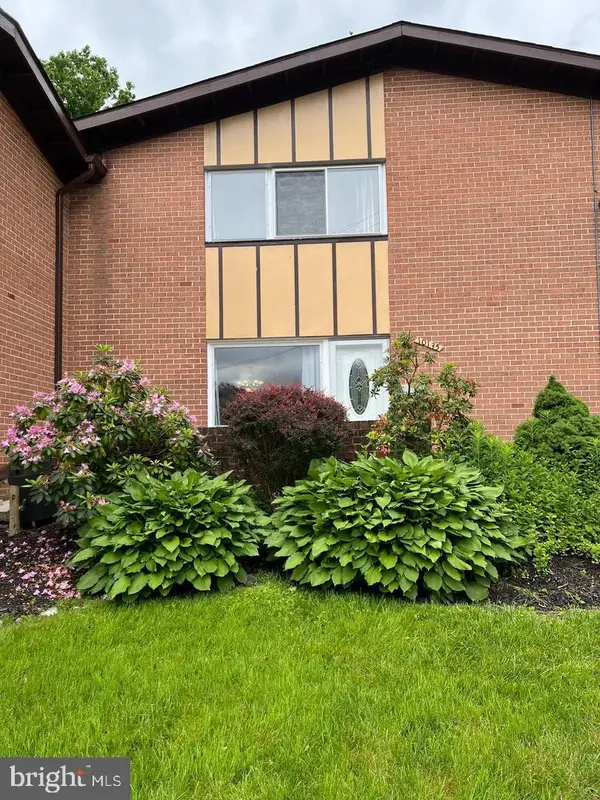 $365,000Active3 beds 2 baths1,292 sq. ft.
$365,000Active3 beds 2 baths1,292 sq. ft.10135 Fair Woods Dr, FAIRFAX, VA 22030
MLS# VAFC2007754Listed by: PEARSON SMITH REALTY, LLC - Open Fri, 5 to 7pmNew
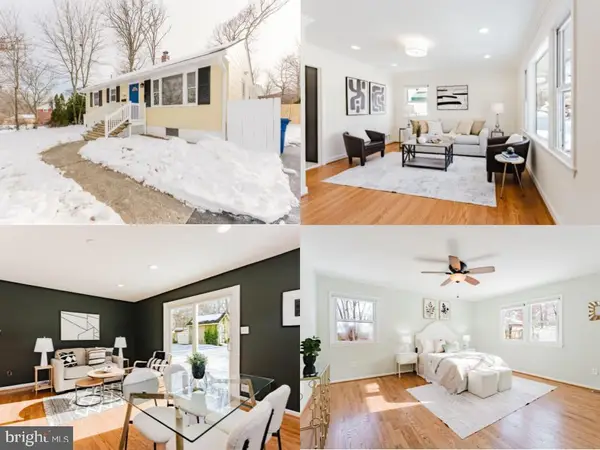 $729,888Active3 beds 2 baths1,440 sq. ft.
$729,888Active3 beds 2 baths1,440 sq. ft.4148 Addison Rd, FAIRFAX, VA 22030
MLS# VAFC2007586Listed by: EXP REALTY LLC - New
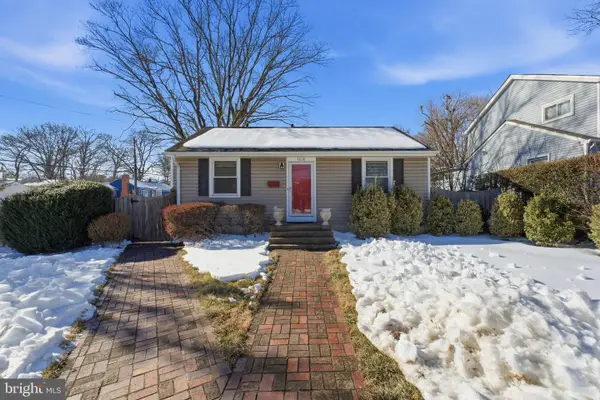 $675,000Active3 beds 2 baths1,218 sq. ft.
$675,000Active3 beds 2 baths1,218 sq. ft.4038 Chestnut St, FAIRFAX, VA 22030
MLS# VAFC2007748Listed by: COMPASS - Coming Soon
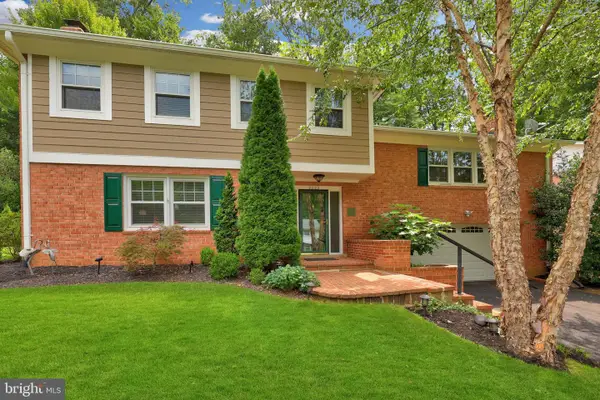 $1,250,000Coming Soon4 beds 4 baths
$1,250,000Coming Soon4 beds 4 baths9322 Glenbrook Rd, FAIRFAX, VA 22031
MLS# VAFX2287146Listed by: REDFIN CORPORATION - Coming SoonOpen Sat, 12 to 2pm
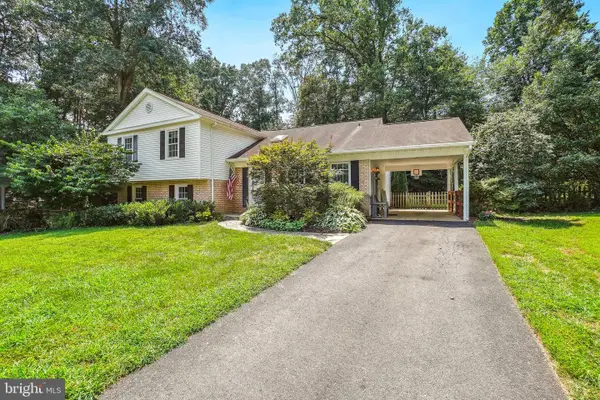 $889,000Coming Soon4 beds 3 baths
$889,000Coming Soon4 beds 3 baths5420 Rumsey Pl, FAIRFAX, VA 22032
MLS# VAFX2289068Listed by: COLDWELL BANKER REALTY - Open Sat, 1 to 3pmNew
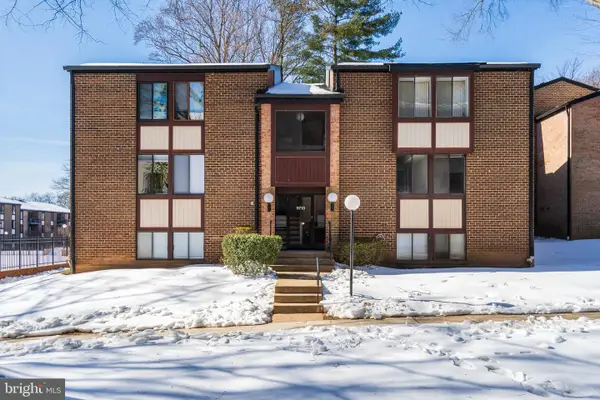 $329,000Active2 beds 2 baths1,109 sq. ft.
$329,000Active2 beds 2 baths1,109 sq. ft.9713 Kings Crown Ct #102, FAIRFAX, VA 22031
MLS# VAFX2287068Listed by: NORTHGATE REALTY, LLC - Coming Soon
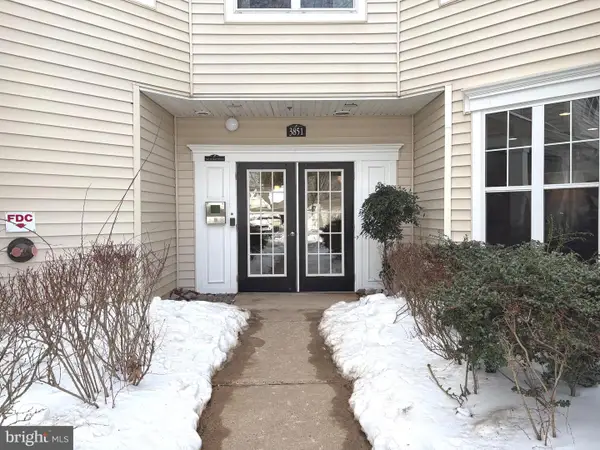 $440,000Coming Soon2 beds 2 baths
$440,000Coming Soon2 beds 2 baths3851 Aristotle Ct #1-404, FAIRFAX, VA 22030
MLS# VAFX2289446Listed by: SAMSON PROPERTIES - Coming Soon
 $770,000Coming Soon4 beds 3 baths
$770,000Coming Soon4 beds 3 baths10125 Commonwealth Blvd, FAIRFAX, VA 22032
MLS# VAFX2287128Listed by: CENTURY 21 NEW MILLENNIUM

