3630 Elderberry Pl, FAIRFAX, VA 22033
Local realty services provided by:ERA Liberty Realty


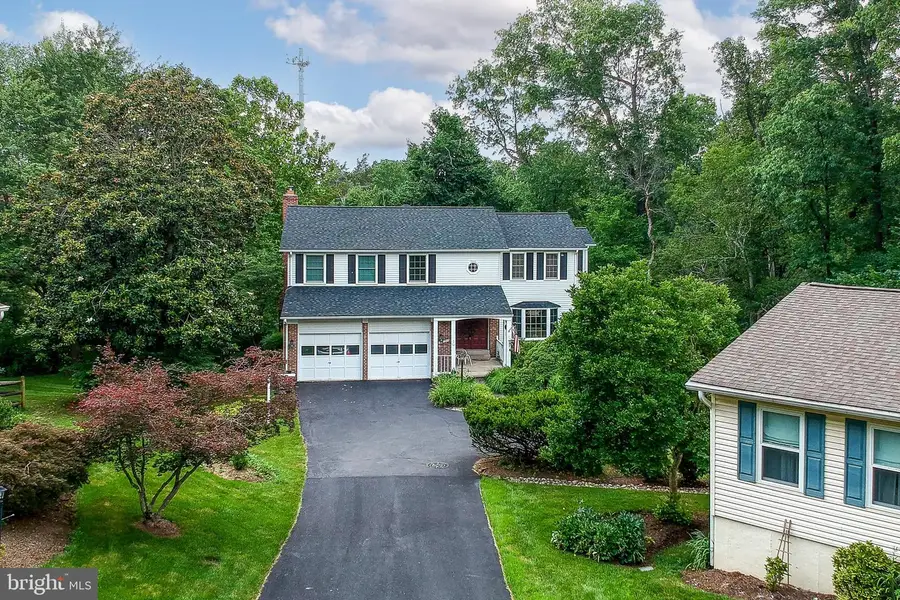
3630 Elderberry Pl,FAIRFAX, VA 22033
$875,000
- 5 Beds
- 4 Baths
- 3,354 sq. ft.
- Single family
- Pending
Listed by:lori a hall
Office:long & foster real estate, inc.
MLS#:VAFX2250478
Source:BRIGHTMLS
Price summary
- Price:$875,000
- Price per sq. ft.:$260.88
- Monthly HOA dues:$96.67
About this home
Desirable "Dogwood" model (4 bedrooms upstairs with open loft/office area) in sought-after Franklin Glen community. ALL NEW paint, carpeting and LVP flooring! Bright and open living room with front bay window. Separate dining room for everyday or special occasions. Terrific kitchen layout with double oven, fridge with icemaker, upgraded stainless steel dishwasher. Loads of cabinet and counter space, perfect for more than one cook! Ample table space, with bay window, is perfect for informal meals. The family adjoins the kitchen and has wood-burning fireplace with mantle and brick hearth. French doors open to private deck, overlooking wooded HOA common grounds. Flora and fauna abound! The primary bedroom upstairs is king-sized with dressing area, skylight and walk-in closet. The attached full bath has a walk-in shower. Three more bedrooms all have generous closet space. To round out the space there is an loft/office space with open banister overlooking the entryway. The lower level walk-out recreation room features loads of space for every need. There is a true 5th bedroom with window and closet and adjoins a full bath. The garage is oversized and truly accommodates two cars and workshop space. There are two automatic door openers, perfect for inclement weather situations. In addition to the deck off the family room, there is a large flagstone patio with picnic table. For all your gardening needs there is a separate shed. Windows have been replaced. Franklin Glen is convenient to major roads (Route 50, Fairfax Co Pkwy, 66), Dulles airport, shopping, dining, excellent school pyramid. Community amenities include a pool, playgrounds, tennis/pickleball courts, basketball courts and over 9 miles of walking paths.
Contact an agent
Home facts
- Year built:1984
- Listing Id #:VAFX2250478
- Added:58 day(s) ago
- Updated:August 21, 2025 at 10:07 AM
Rooms and interior
- Bedrooms:5
- Total bathrooms:4
- Full bathrooms:3
- Half bathrooms:1
- Living area:3,354 sq. ft.
Heating and cooling
- Cooling:Ceiling Fan(s), Central A/C
- Heating:Forced Air, Humidifier, Natural Gas
Structure and exterior
- Roof:Shingle
- Year built:1984
- Building area:3,354 sq. ft.
- Lot area:0.35 Acres
Schools
- High school:CHANTILLY
- Middle school:FRANKLIN
- Elementary school:LEES CORNER
Utilities
- Water:Public
- Sewer:Public Sewer
Finances and disclosures
- Price:$875,000
- Price per sq. ft.:$260.88
- Tax amount:$10,209 (2025)
New listings near 3630 Elderberry Pl
- Coming SoonOpen Sun, 2 to 4pm
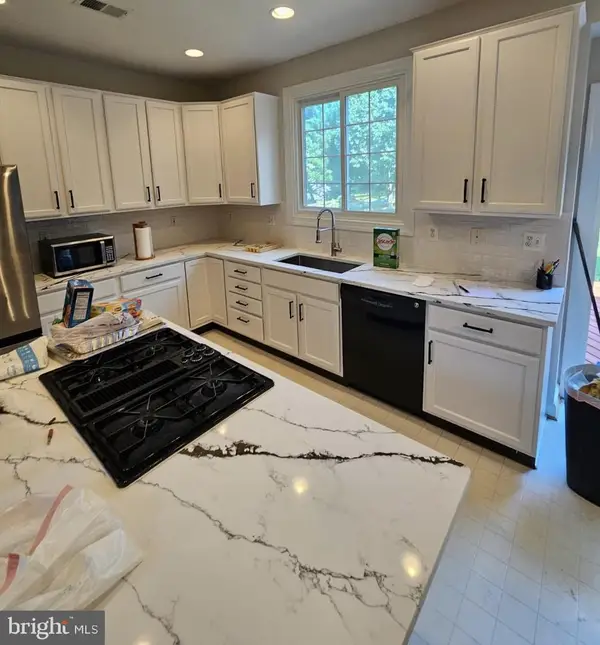 $1,200,000Coming Soon4 beds 3 baths
$1,200,000Coming Soon4 beds 3 baths5274 Tractor Ln, FAIRFAX, VA 22030
MLS# VAFX2261944Listed by: PEARSON SMITH REALTY, LLC - New
 $630,000Active3 beds 3 baths2,112 sq. ft.
$630,000Active3 beds 3 baths2,112 sq. ft.3968 Wilcoxson Dr, FAIRFAX, VA 22031
MLS# VAFC2006852Listed by: RE/MAX GATEWAY, LLC - Coming SoonOpen Sat, 2 to 4pm
 $750,000Coming Soon4 beds 3 baths
$750,000Coming Soon4 beds 3 baths10105 Commonwealth Blvd, FAIRFAX, VA 22032
MLS# VAFX2262848Listed by: LONG & FOSTER REAL ESTATE, INC. - Coming SoonOpen Sat, 1 to 3pm
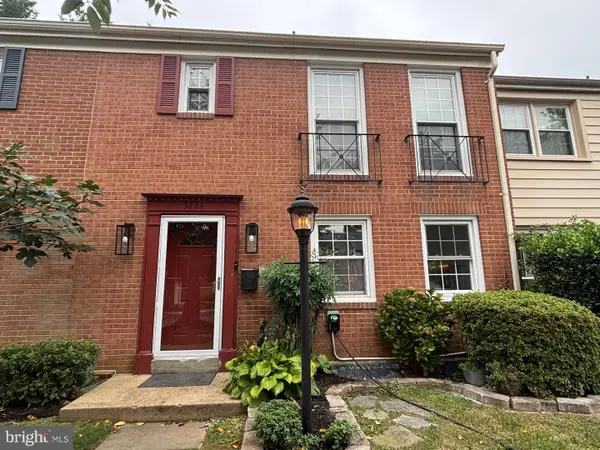 $779,900Coming Soon4 beds 4 baths
$779,900Coming Soon4 beds 4 baths3224 Adams Ct, FAIRFAX, VA 22030
MLS# VAFC2006838Listed by: REDFIN CORPORATION - Coming Soon
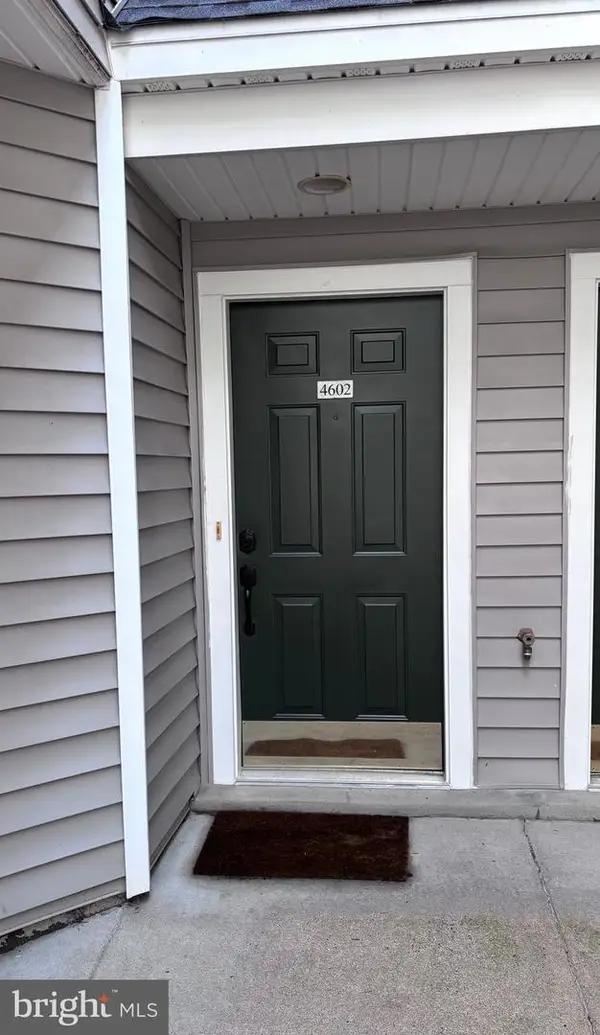 $440,000Coming Soon2 beds 2 baths
$440,000Coming Soon2 beds 2 baths4602 Superior Sq, FAIRFAX, VA 22033
MLS# VAFX2259132Listed by: EXP REALTY, LLC - New
 $305,000Active1 beds 1 baths700 sq. ft.
$305,000Active1 beds 1 baths700 sq. ft.12151 Penderview Ln #2005, FAIRFAX, VA 22033
MLS# VAFX2262692Listed by: SAMSON PROPERTIES - Coming Soon
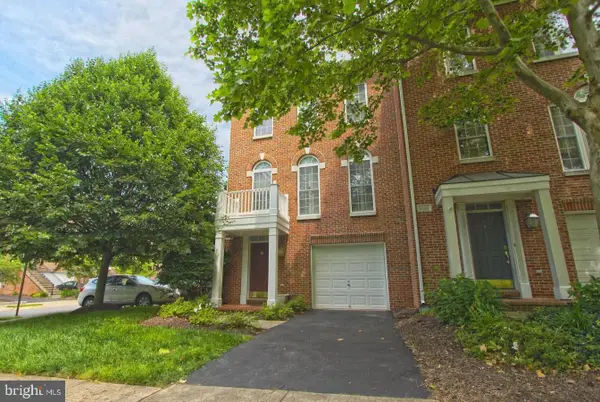 $774,900Coming Soon3 beds 4 baths
$774,900Coming Soon3 beds 4 baths4227 Upper Park Dr, FAIRFAX, VA 22030
MLS# VAFX2259044Listed by: SAMSON PROPERTIES - Coming Soon
 $799,999Coming Soon4 beds 3 baths
$799,999Coming Soon4 beds 3 baths4200 Sideburn Rd, FAIRFAX, VA 22030
MLS# VAFC2006578Listed by: RLAH @PROPERTIES - Open Sat, 12 to 2pmNew
 $730,000Active3 beds 4 baths2,207 sq. ft.
$730,000Active3 beds 4 baths2,207 sq. ft.9314 Marycrest St, FAIRFAX, VA 22031
MLS# VAFX2262288Listed by: KELLER WILLIAMS CAPITAL PROPERTIES - New
 $799,900Active5 beds 3 baths3,047 sq. ft.
$799,900Active5 beds 3 baths3,047 sq. ft.4624 Braeburn Dr, FAIRFAX, VA 22032
MLS# VAFX2262454Listed by: TTR SOTHEBY'S INTERNATIONAL REALTY
