3830 Farrcroft Dr, Fairfax, VA 22030
Local realty services provided by:ERA OakCrest Realty, Inc.
3830 Farrcroft Dr,Fairfax, VA 22030
$1,249,900
- 3 Beds
- 5 Baths
- - sq. ft.
- Townhouse
- Sold
Listed by:donna w moseley
Office:ttr sothebys international realty
MLS#:VAFC2006802
Source:BRIGHTMLS
Sorry, we are unable to map this address
Price summary
- Price:$1,249,900
- Monthly HOA dues:$303
About this home
Nestled in the heart of the City of Fairfax, Farrcroft is an award-winning, partially gated community celebrated for its timeless architecture and refined lifestyle. This distinguished courtyard townhome lives like a single-family residence, offering spaciousness and elegant flow. A gracious center hall foyer welcomes you with refined moldings and gleaming oak hardwood floors that extend through the main living areas. The formal living and dining rooms are bathed in natural light from oversized windows, enhanced by crown moldings and transoms, setting a tone of classic sophistication. The fully remodeled kitchen is a chef’s dream, featuring custom white cabinetry, black granite countertops, and a white marble backsplash. A striking oak-style island in a weathered gray-brown finish topped with gray quartz offers contrast and generous breakfast bar seating, while stainless steel appliances complete the space with a contemporary edge. The soaring two-story family room is the home’s centerpiece, boasting 19-foot ceilings, dramatic floor-to-ceiling windows dressed with motorized blinds, and a gas fireplace. A glass door opens to a private, fully fenced & landscaped backyard with a flagstone patio, perfect for entertaining. The stylishly renovated powder room and direct garage entry complete the main level. Upstairs, hardwood floors continue throughout into the luxurious primary suite, featuring a tray ceiling, dual walk-in closets with added custom built-ins, and a sitting alcove. The spa bath showcases dual white vanities, sleek black fixtures, ceramic tile floors, an oversized soaking tub, and a walk-in shower with dual shower heads. Bedrooms 2 and 3 are equally well-appointed, one with an expansive walk-in closet, and both with refreshed en-suite baths. A conveniently located laundry adds ease and functionality. The lower level offers versatility with a spacious recreation room, a dedicated gym with new hardwood-style LVP flooring, a private den or optional fourth bedroom, and a full bath finished with a blue vanity and modern fixtures. A large unfinished utility room provides abundant storage and potential for future expansion. Farrcroft remains Fairfax City’s most desirable neighborhood, known for tree-lined streets, manicured landscapes, and a serene, park-like ambiance. Residents enjoy walking trails, two tranquil ponds, a historic clubhouse, swimming pool, and playgrounds. With downtown Fairfax just a short stroll away, the home offers easy access to vibrant restaurants, boutique shops, cultural events, and seasonal traditions such as the “Rock the Block” concerts. New Marvin Windows (2025), Roof (2019), HVAC (2021), Kitchen (2017), Laundry (2019), and much more.
Contact an agent
Home facts
- Year built:2001
- Listing ID #:VAFC2006802
- Added:57 day(s) ago
- Updated:November 01, 2025 at 05:56 AM
Rooms and interior
- Bedrooms:3
- Total bathrooms:5
- Full bathrooms:4
- Half bathrooms:1
Heating and cooling
- Cooling:Central A/C
- Heating:Forced Air, Natural Gas
Structure and exterior
- Roof:Architectural Shingle
- Year built:2001
Schools
- High school:FAIRFAX
- Middle school:KATHERINE JOHNSON
- Elementary school:DANIELS RUN
Utilities
- Water:Public
- Sewer:Public Sewer
Finances and disclosures
- Price:$1,249,900
- Tax amount:$10,858 (2025)
New listings near 3830 Farrcroft Dr
- New
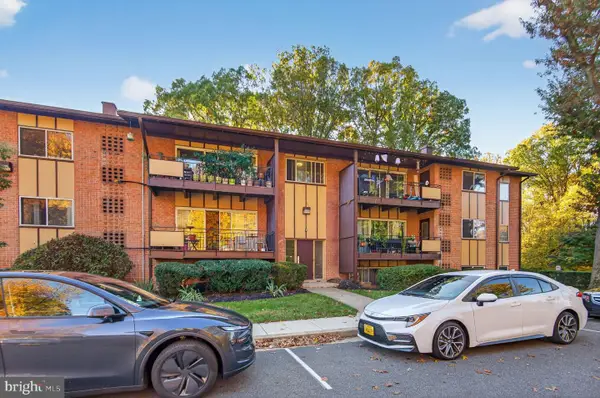 $200,000Active2 beds 1 baths984 sq. ft.
$200,000Active2 beds 1 baths984 sq. ft.10171 Fair Woods Dr #301, FAIRFAX, VA 22030
MLS# VAFC2007270Listed by: REAL BROKER, LLC - New
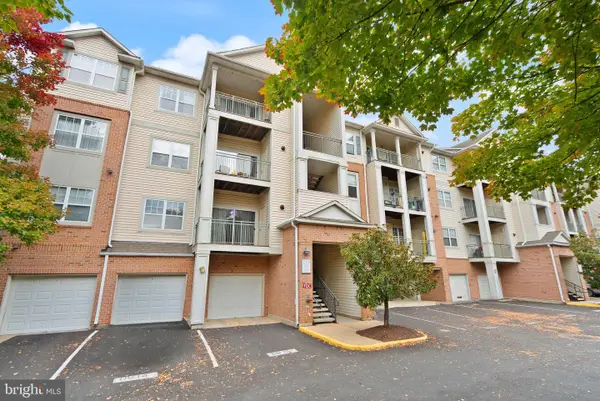 $325,000Active1 beds 1 baths797 sq. ft.
$325,000Active1 beds 1 baths797 sq. ft.12128 Garden Ridge Ln #203, FAIRFAX, VA 22030
MLS# VAFX2277126Listed by: SAMSON PROPERTIES - Coming SoonOpen Sat, 1 to 4pm
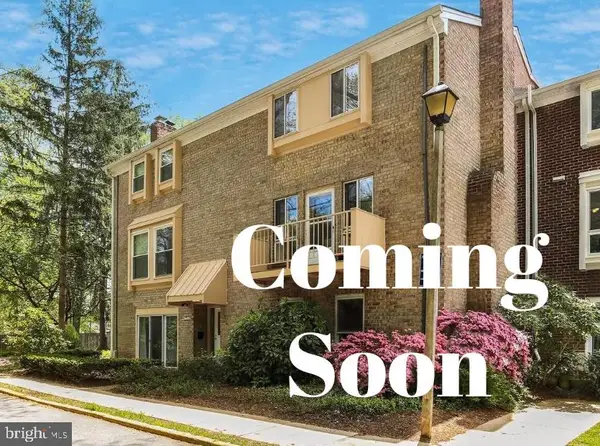 $500,000Coming Soon2 beds 2 baths
$500,000Coming Soon2 beds 2 baths3769 Persimmon Cir, FAIRFAX, VA 22031
MLS# VAFX2277128Listed by: SAMSON PROPERTIES - Open Sun, 2 to 4pmNew
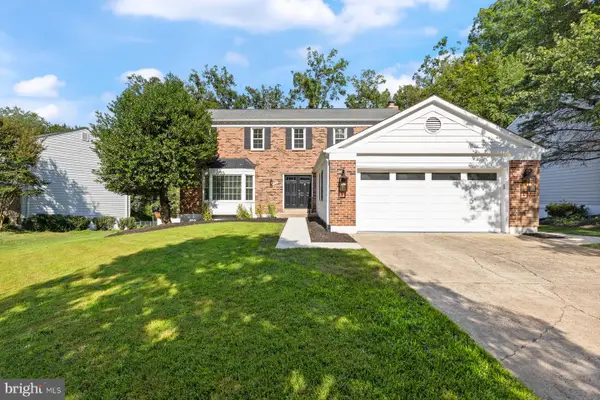 $1,249,900Active4 beds 4 baths3,814 sq. ft.
$1,249,900Active4 beds 4 baths3,814 sq. ft.9368 Tovito Dr, FAIRFAX, VA 22031
MLS# VAFX2277222Listed by: KELLER WILLIAMS REALTY - Coming SoonOpen Fri, 4 to 6pm
 $740,000Coming Soon3 beds 4 baths
$740,000Coming Soon3 beds 4 baths3175 Stonehurst Dr, FAIRFAX, VA 22031
MLS# VAFX2277054Listed by: FAIRFAX REALTY - New
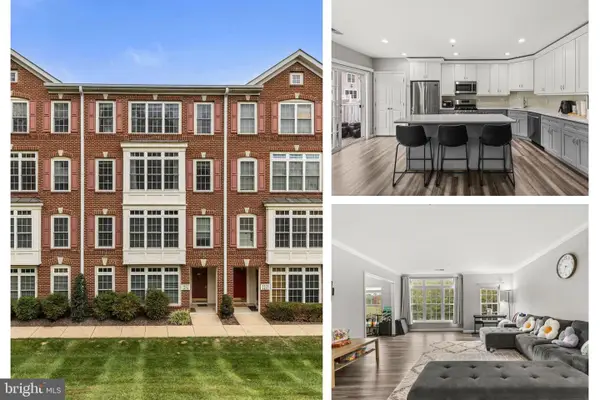 $599,000Active3 beds 3 baths2,234 sq. ft.
$599,000Active3 beds 3 baths2,234 sq. ft.4627 Battenburg Ln #942, FAIRFAX, VA 22030
MLS# VAFX2277240Listed by: EXP REALTY, LLC - Open Sun, 12 to 2pmNew
 $775,000Active4 beds 4 baths2,131 sq. ft.
$775,000Active4 beds 4 baths2,131 sq. ft.3065 White Birch Ct, FAIRFAX, VA 22031
MLS# VAFX2277078Listed by: EXP REALTY, LLC - Open Sat, 12 to 4pmNew
 $535,000Active3 beds 3 baths1,386 sq. ft.
$535,000Active3 beds 3 baths1,386 sq. ft.9606 Blake Ln, FAIRFAX, VA 22031
MLS# VAFX2276822Listed by: PEARSON SMITH REALTY, LLC - Open Sat, 10am to 2pmNew
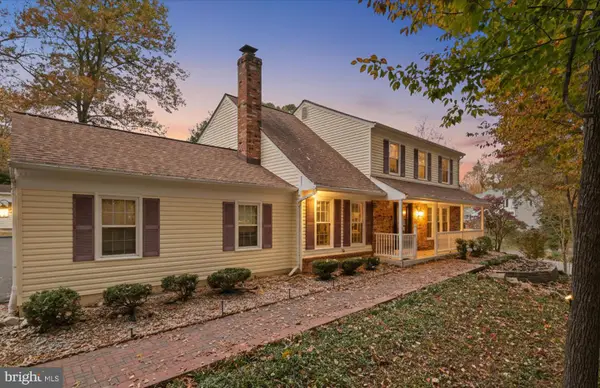 $951,000Active4 beds 3 baths1,850 sq. ft.
$951,000Active4 beds 3 baths1,850 sq. ft.12133 Queens Brigade Dr, FAIRFAX, VA 22030
MLS# VAFX2274734Listed by: KW METRO CENTER - Open Sat, 11am to 4pm
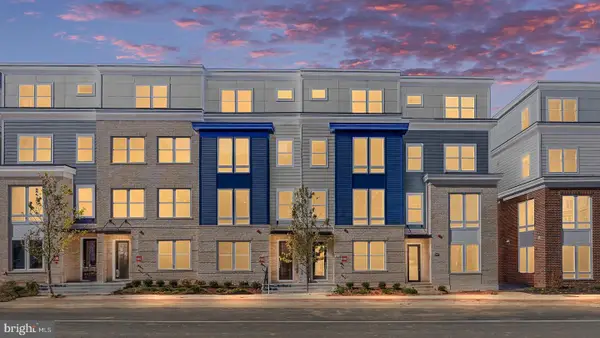 $999,990Pending5 beds 5 baths2,657 sq. ft.
$999,990Pending5 beds 5 baths2,657 sq. ft.3614 Farr Ave, FAIRFAX, VA 22030
MLS# VAFC2007276Listed by: DRB GROUP REALTY, LLC
