4607 Tapestry Dr, Fairfax, VA 22032
Local realty services provided by:ERA Valley Realty
4607 Tapestry Dr,Fairfax, VA 22032
$800,000
- 4 Beds
- 4 Baths
- - sq. ft.
- Single family
- Sold
Listed by: cynthia weiss, margaret l lockard
Office: century 21 redwood realty
MLS#:VAFX2277410
Source:BRIGHTMLS
Sorry, we are unable to map this address
Price summary
- Price:$800,000
- Monthly HOA dues:$28.33
About this home
Prime Fairfax Flip Opportunity! Bring your vision - a rare chance to secure a property in a high-demand location with strong resale potential. Surrounded by well-maintained homes and close to major commuter routes, shopping, GMU, and top area amenities, this home is ideal for renovation and value-add strategies. Inside, the property offers a solid layout ready for modern updates. Investors will appreciate the potential to build equity quickly ‹” renovate to create an open-concept main level, update the kitchen and baths, and transform the lower level into additional family or au pair living space. The sizable lot also presents opportunities for outdoor living upgrades to boost ARV even further. Homes in this neighborhood command premium market values once refreshed ‹” flippers, contractors, and savvy buyers: this is your opportunity to take advantage of a strong Fairfax market and limited inventory of project properties. Property Highlights: Single-family detached home with strong bones, Excellent proximity to I-495, Fairfax City, GMU, Fairfax Connector, Basement/bonus space for additional living area (potential 5th bedroom), High ARV comps in the area ‹” great margins for the right renovation plan If you're ready to roll up your sleeves and create a standout home in an unbeatable location, don't miss this diamond in the rough! Highly desirable Woodson HS Pyramid. Property backs to Homeowners Association common ground.Sold Strictly AS-IS. Priced below Assessed Value.
Contact an agent
Home facts
- Year built:1984
- Listing ID #:VAFX2277410
- Added:41 day(s) ago
- Updated:December 11, 2025 at 04:33 AM
Rooms and interior
- Bedrooms:4
- Total bathrooms:4
- Full bathrooms:3
- Half bathrooms:1
Heating and cooling
- Cooling:Central A/C
- Heating:Forced Air, Natural Gas
Structure and exterior
- Roof:Shingle
- Year built:1984
Schools
- High school:WOODSON
- Middle school:FROST
- Elementary school:OAK VIEW
Utilities
- Water:Public
- Sewer:Public Sewer
Finances and disclosures
- Price:$800,000
- Tax amount:$10,311 (2025)
New listings near 4607 Tapestry Dr
- Coming Soon
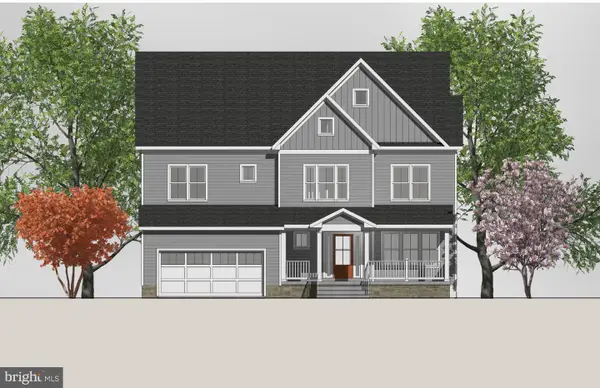 $1,700,000Coming Soon6 beds 6 baths
$1,700,000Coming Soon6 beds 6 baths11012 Westmore Dr, FAIRFAX, VA 22030
MLS# VAFC2007542Listed by: EXP REALTY, LLC - New
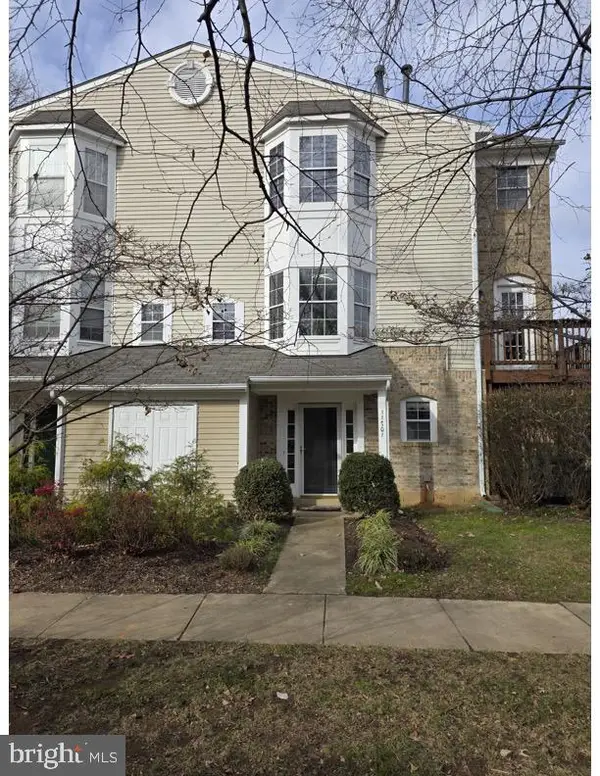 $629,000Active3 beds 3 baths1,538 sq. ft.
$629,000Active3 beds 3 baths1,538 sq. ft.11701 Scooter Ln #192, FAIRFAX, VA 22030
MLS# VAFX2282398Listed by: FIRST DECISION REALTY LLC - Coming Soon
 $1,100,000Coming Soon4 beds 5 baths
$1,100,000Coming Soon4 beds 5 baths2993 Eskridge Rd, FAIRFAX, VA 22031
MLS# VAFX2281564Listed by: KW UNITED - New
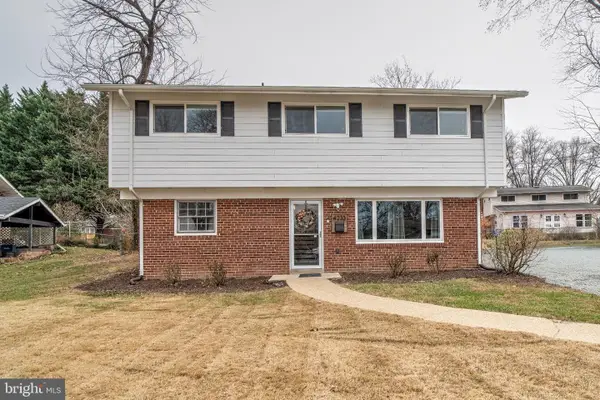 $690,000Active3 beds 2 baths1,730 sq. ft.
$690,000Active3 beds 2 baths1,730 sq. ft.4233 Linden St, FAIRFAX, VA 22030
MLS# VAFC2007556Listed by: SAMSON PROPERTIES - Open Sat, 1 to 3pmNew
 $815,888Active4 beds 3 baths2,112 sq. ft.
$815,888Active4 beds 3 baths2,112 sq. ft.9216 Kristin Ln, FAIRFAX, VA 22032
MLS# VAFX2278628Listed by: EXP REALTY LLC 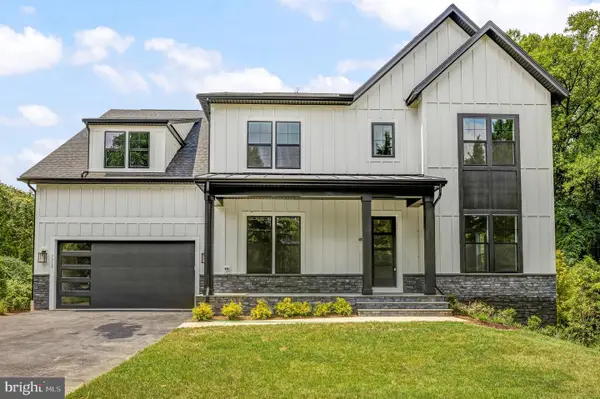 $1,898,900Pending4 beds 4 baths4,685 sq. ft.
$1,898,900Pending4 beds 4 baths4,685 sq. ft.3325 Parkside Ter, FAIRFAX, VA 22031
MLS# VAFX2203634Listed by: PEARSON SMITH REALTY, LLC- New
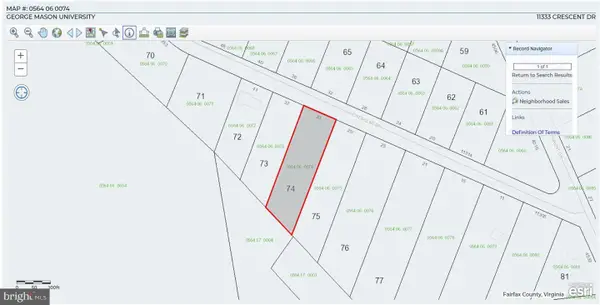 $349,900Active0.77 Acres
$349,900Active0.77 Acres11333 Crescent Dr, FAIRFAX, VA 22030
MLS# VAFX2281946Listed by: AMERICA'S CHOICE REALTY - Open Sat, 11am to 1pmNew
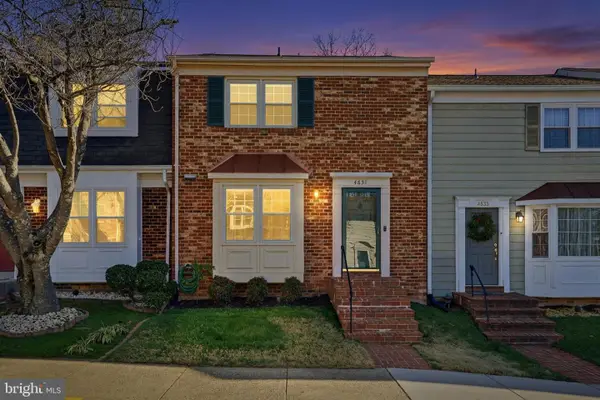 $574,900Active4 beds 3 baths1,930 sq. ft.
$574,900Active4 beds 3 baths1,930 sq. ft.4831 Nash Dr, FAIRFAX, VA 22032
MLS# VAFX2276180Listed by: COMPASS - Open Sat, 12 to 2pmNew
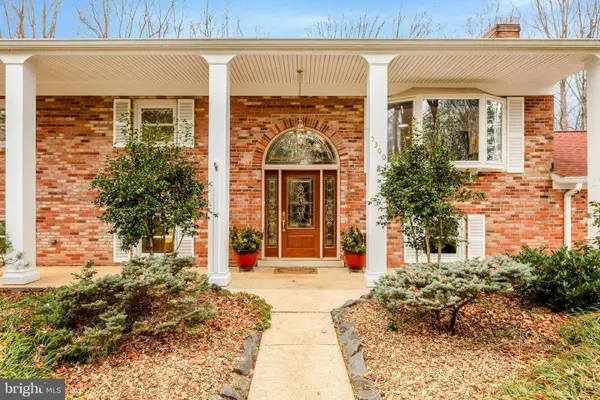 $995,000Active4 beds 3 baths3,000 sq. ft.
$995,000Active4 beds 3 baths3,000 sq. ft.5300 Summit Dr, FAIRFAX, VA 22030
MLS# VAFX2281514Listed by: PEARSON SMITH REALTY, LLC - Coming Soon
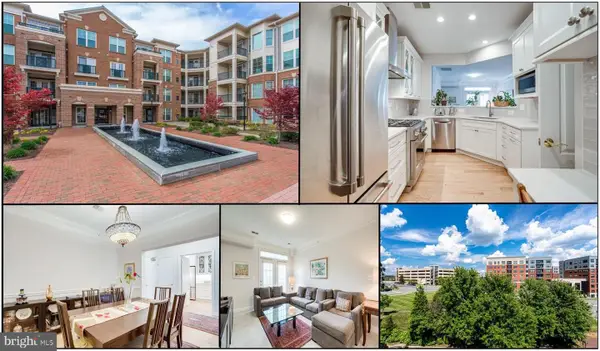 $468,818Coming Soon2 beds 2 baths
$468,818Coming Soon2 beds 2 baths2903 Saintsbury Plz #405, FAIRFAX, VA 22031
MLS# VAFX2278856Listed by: LONG & FOSTER REAL ESTATE, INC.
