Homesite 54 Farr Ave, Fairfax, VA 22030
Local realty services provided by:Mountain Realty ERA Powered
Homesite 54 Farr Ave,Fairfax, VA 22030
$999,990
- 4 Beds
- 5 Baths
- 2,657 sq. ft.
- Townhouse
- Pending
Listed by: brittany d newman
Office: drb group realty, llc.
MLS#:VAFC2006946
Source:BRIGHTMLS
Price summary
- Price:$999,990
- Price per sq. ft.:$376.36
- Monthly HOA dues:$128
About this home
**OFFERING UP TO $20K IN CLOSING COST ASSISTANCE WITH USE OF APPROVED LENDER AND TITLE.**
Beautiful 4-level townhome in the City of Fairfax, offering over 2,600 square feet of thoughtfully designed living space, a private rooftop terrace, and a 2-car garage. This home features green views, east-west exposure, and incredible natural light throughout. Whether you're enjoying your morning coffee on the deck or watching the sunset from the rooftop terrace, you'll love the peaceful, tree-lined setting—just minutes from shopping, dining, and commuter routes. The entry level includes a welcoming foyer and a private office with double French glass doors and durable LVP flooring—perfect for working from home, a gym, or a flexible bonus space—along with extra storage and a 2-car rear-load garage. The open-concept main level offers a modern kitchen with a large island, ample cabinetry, stainless steel appliances, premium Design Package 3B finishes, and flows into a spacious dining area and great room. A powder room on the main level adds extra convenience, while a 12-foot sliding glass door opens to a private deck for effortless indoor-outdoor living. Upstairs, the primary suite includes a walk-in closet and spa-like bath with dual vanities and a walk-in shower. Two additional bedrooms, a full bath, and laundry complete this level. The top floor offers a loft with a wet bar, a fourth bedroom, full bath, and access to a private rooftop terrace. Located in the desirable Northfax West community, this home provides easy access to Old Town Fairfax, the Mosaic District, Vienna/Fairfax-GMU Metro (7 minutes), I-66, I-495, Route 50, Tysons, Fair Oaks Mall, and more. Modern design, a smart layout, and a quiet setting—right where you want to be. *Photos may not be of actual home. Photos may be of similar home/floorplan if home is under construction or if this is a base price listing.
Contact an agent
Home facts
- Year built:2025
- Listing ID #:VAFC2006946
- Added:102 day(s) ago
- Updated:December 17, 2025 at 10:50 AM
Rooms and interior
- Bedrooms:4
- Total bathrooms:5
- Full bathrooms:3
- Half bathrooms:2
- Living area:2,657 sq. ft.
Heating and cooling
- Cooling:Central A/C, Programmable Thermostat
- Heating:Heat Pump(s), Natural Gas, Programmable Thermostat
Structure and exterior
- Year built:2025
- Building area:2,657 sq. ft.
- Lot area:0.06 Acres
Utilities
- Water:Public
- Sewer:Public Sewer
Finances and disclosures
- Price:$999,990
- Price per sq. ft.:$376.36
New listings near Homesite 54 Farr Ave
- Coming Soon
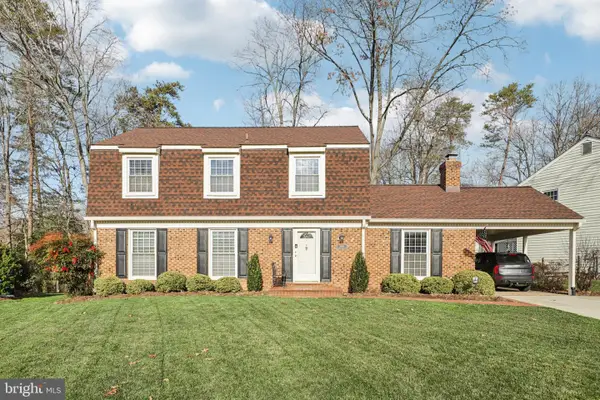 $939,900Coming Soon4 beds 3 baths
$939,900Coming Soon4 beds 3 baths5404 Francy Adams Ct, FAIRFAX, VA 22032
MLS# VAFX2282514Listed by: LONG & FOSTER REAL ESTATE, INC. - New
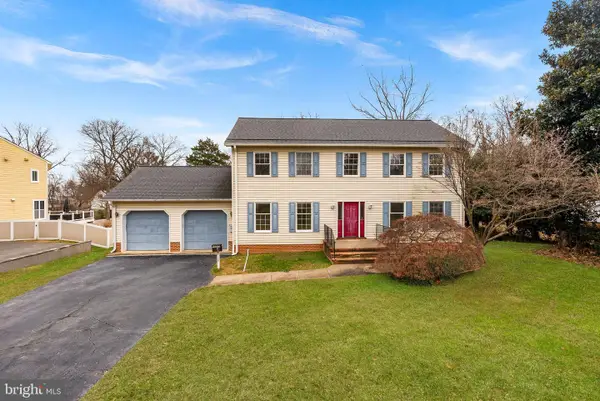 $825,000Active3 beds 3 baths2,464 sq. ft.
$825,000Active3 beds 3 baths2,464 sq. ft.3709 Howsen Ave, FAIRFAX, VA 22030
MLS# VAFC2007564Listed by: PEARSON SMITH REALTY, LLC - New
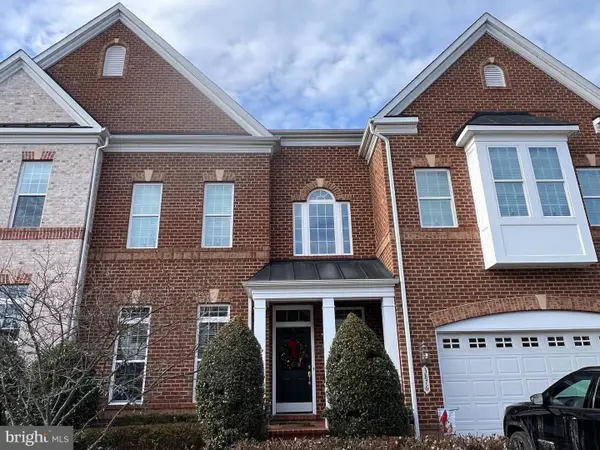 $1,275,000Active4 beds 4 baths3,788 sq. ft.
$1,275,000Active4 beds 4 baths3,788 sq. ft.3876 Billberry Dr, FAIRFAX, VA 22033
MLS# VAFX2282542Listed by: CASTLE DISTINCTIVE PROPERTIES - New
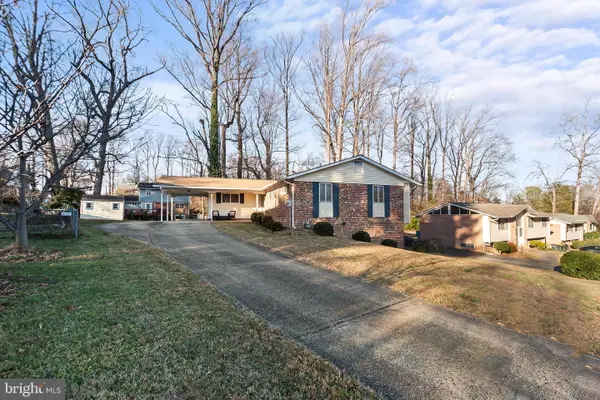 $775,000Active3 beds 2 baths1,583 sq. ft.
$775,000Active3 beds 2 baths1,583 sq. ft.4914 Wycliff Ln, FAIRFAX, VA 22032
MLS# VAFX2281988Listed by: RE/MAX ALLEGIANCE - Coming Soon
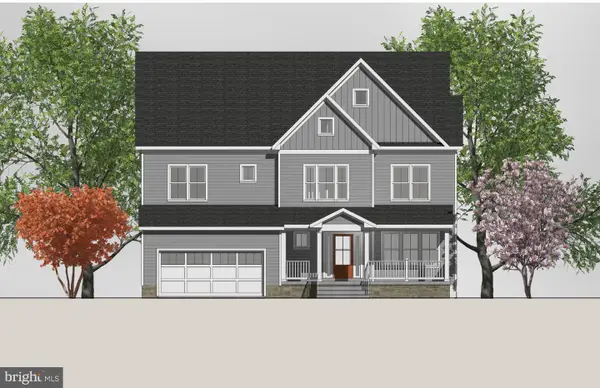 $1,700,000Coming Soon6 beds 6 baths
$1,700,000Coming Soon6 beds 6 baths11012 Westmore Dr, FAIRFAX, VA 22030
MLS# VAFC2007542Listed by: EXP REALTY, LLC - New
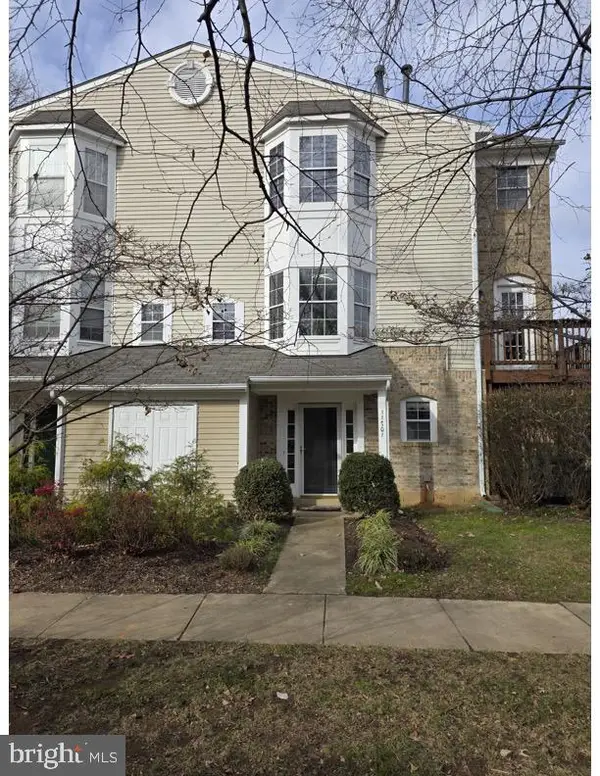 $629,000Active3 beds 3 baths1,538 sq. ft.
$629,000Active3 beds 3 baths1,538 sq. ft.11701 Scooter Ln #192, FAIRFAX, VA 22030
MLS# VAFX2282398Listed by: FIRST DECISION REALTY LLC - Coming Soon
 $1,100,000Coming Soon4 beds 5 baths
$1,100,000Coming Soon4 beds 5 baths2993 Eskridge Rd, FAIRFAX, VA 22031
MLS# VAFX2281564Listed by: KW UNITED - Open Sat, 11am to 2pmNew
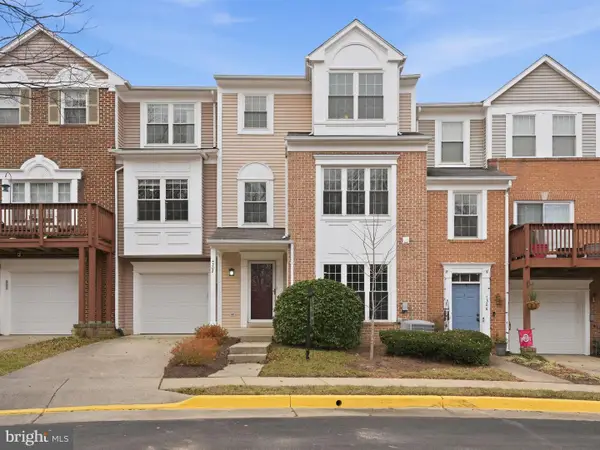 $550,000Active3 beds 3 baths1,725 sq. ft.
$550,000Active3 beds 3 baths1,725 sq. ft.4308 Hackney Coach Ln #127, FAIRFAX, VA 22030
MLS# VAFX2282322Listed by: CENTURY 21 NEW MILLENNIUM 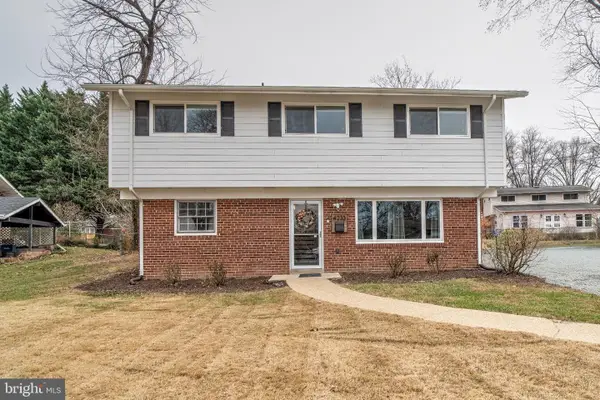 $690,000Pending3 beds 2 baths1,730 sq. ft.
$690,000Pending3 beds 2 baths1,730 sq. ft.4233 Linden St, FAIRFAX, VA 22030
MLS# VAFC2007556Listed by: SAMSON PROPERTIES $815,888Pending4 beds 3 baths2,112 sq. ft.
$815,888Pending4 beds 3 baths2,112 sq. ft.9216 Kristin Ln, FAIRFAX, VA 22032
MLS# VAFX2278628Listed by: EXP REALTY LLC
