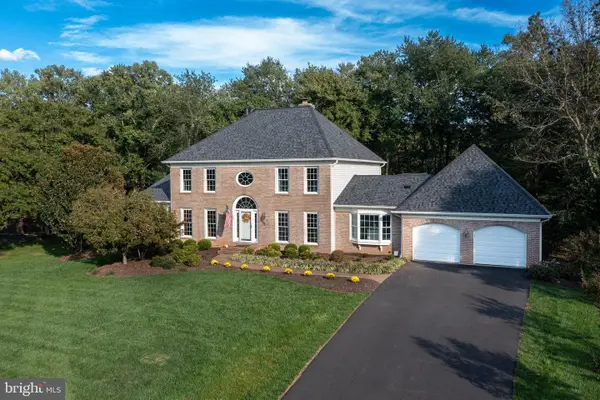5420 Rumsey Pl, Fairfax Station, VA 22032
Local realty services provided by:Mountain Realty ERA Powered
5420 Rumsey Pl,Fairfax, VA 22032
$899,999
- 4 Beds
- 3 Baths
- 2,089 sq. ft.
- Single family
- Active
Listed by:faye shelton
Office:coldwell banker realty
MLS#:VAFX2257948
Source:BRIGHTMLS
Price summary
- Price:$899,999
- Price per sq. ft.:$430.83
About this home
Welcome to 5420 Rumsey Pl Fairfax VA. Amazing opportunity to live near the heart of Fairfax! 4 Bedrooms 2 and 1/2 Bath 4 Level Single Family Home in the popular Middleridge neighborhood! You will absolutely love living in this hidden gem nestled on a quiet cul-de-sac close to the heart of Fairfax. Gleaming hardwood flooring throughout main and upper levels. The main level features a foyer with coat closet and built- in cabinet system. Open floor plan. Eat in kitchen with breakfast bar overlooking living room and dining room. Exit from dining room onto large deck and to extraordinary fenced in private very large backyard. A fabulous lot for family gatherings and entertaining. Backs to trees with beautiful parklike setting. The upper level has primary bedroom, double vanity, primary bathroom, 2nd 3rd and 4th bedrooms and hallway bath. Lower level has recreation room, functioning 5th bedroom, half bath and laundry room. 2nd Lower level has basement and storage room. This beautiful home is conveniently located near George Mason University, shopping, parks, recreation, restaurants and entertainment. Seller prefers First Title Home Group.
Contact an agent
Home facts
- Year built:1970
- Listing ID #:VAFX2257948
- Added:70 day(s) ago
- Updated:October 07, 2025 at 01:37 PM
Rooms and interior
- Bedrooms:4
- Total bathrooms:3
- Full bathrooms:2
- Half bathrooms:1
- Living area:2,089 sq. ft.
Heating and cooling
- Cooling:Central A/C
- Heating:Forced Air, Natural Gas
Structure and exterior
- Roof:Composite
- Year built:1970
- Building area:2,089 sq. ft.
- Lot area:0.31 Acres
Schools
- High school:ROBINSON SECONDARY SCHOOL
- Middle school:ROBINSON SECONDARY SCHOOL
- Elementary school:BONNIE BRAE
Utilities
- Water:Public
- Sewer:Public Sewer
Finances and disclosures
- Price:$899,999
- Price per sq. ft.:$430.83
- Tax amount:$8,957 (2025)
New listings near 5420 Rumsey Pl
- Coming Soon
 $1,399,000Coming Soon5 beds 5 baths
$1,399,000Coming Soon5 beds 5 baths9705 Rambling Ridge Ct, FAIRFAX STATION, VA 22039
MLS# VAFX2262738Listed by: KW METRO CENTER - Coming Soon
 $849,000Coming Soon3 beds 3 baths
$849,000Coming Soon3 beds 3 baths10808 Stanhope Pl, FAIRFAX, VA 22032
MLS# VAFX2273148Listed by: STONE PROPERTIES VA, LLC - New
 $749,999Active3 beds 4 baths1,764 sq. ft.
$749,999Active3 beds 4 baths1,764 sq. ft.10434 Calumet Grove Dr, FAIRFAX, VA 22032
MLS# VAFX2272942Listed by: KYLIN REALTY INC. - Coming Soon
 $919,900Coming Soon4 beds 3 baths
$919,900Coming Soon4 beds 3 baths7104 Park Point Ct, FAIRFAX STATION, VA 22039
MLS# VAFX2269554Listed by: KW METRO CENTER - New
 $699,000Active4 beds 2 baths1,640 sq. ft.
$699,000Active4 beds 2 baths1,640 sq. ft.5377 Laura Belle Ln, FAIRFAX, VA 22032
MLS# VAFX2270812Listed by: RE/MAX REAL ESTATE CONNECTIONS - New
 $850,000Active4 beds 3 baths2,386 sq. ft.
$850,000Active4 beds 3 baths2,386 sq. ft.8004 Chippenham Ct, FAIRFAX STATION, VA 22039
MLS# VAFX2270094Listed by: COLDWELL BANKER REALTY - New
 $995,000Active4 beds 4 baths3,498 sq. ft.
$995,000Active4 beds 4 baths3,498 sq. ft.10402 Hollyoak Pl, FAIRFAX, VA 22032
MLS# VAFX2269278Listed by: REDFIN CORPORATION - Coming SoonOpen Sat, 1 to 3pm
 $874,900Coming Soon4 beds 3 baths
$874,900Coming Soon4 beds 3 baths6116 Kings Color Dr, FAIRFAX, VA 22030
MLS# VAFX2269502Listed by: SAMSON PROPERTIES  $950,000Active5 beds 4 baths3,042 sq. ft.
$950,000Active5 beds 4 baths3,042 sq. ft.10707 Paynes Church Dr, FAIRFAX, VA 22032
MLS# VAFX2266924Listed by: LONG & FOSTER REAL ESTATE, INC. $959,000Pending4 beds 4 baths2,680 sq. ft.
$959,000Pending4 beds 4 baths2,680 sq. ft.9524 Oak Stream Ct, FAIRFAX STATION, VA 22039
MLS# VAFX2268078Listed by: LONG & FOSTER REAL ESTATE, INC.
