9421 Canonbury Sq, FAIRFAX, VA 22031
Local realty services provided by:ERA Martin Associates
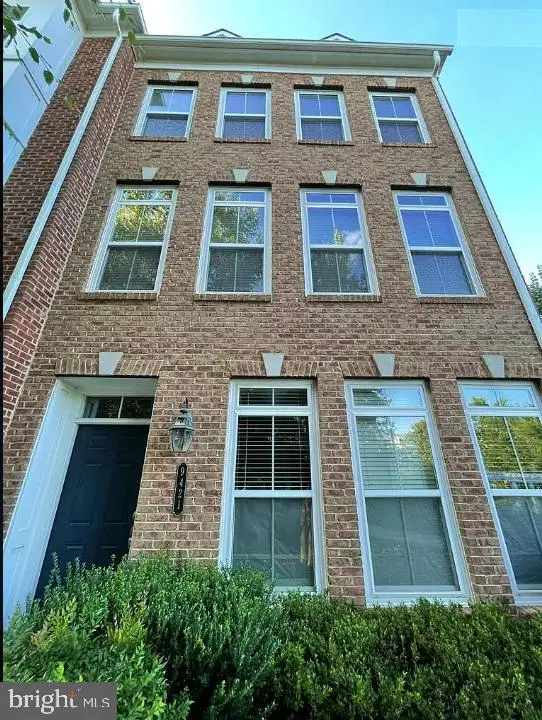
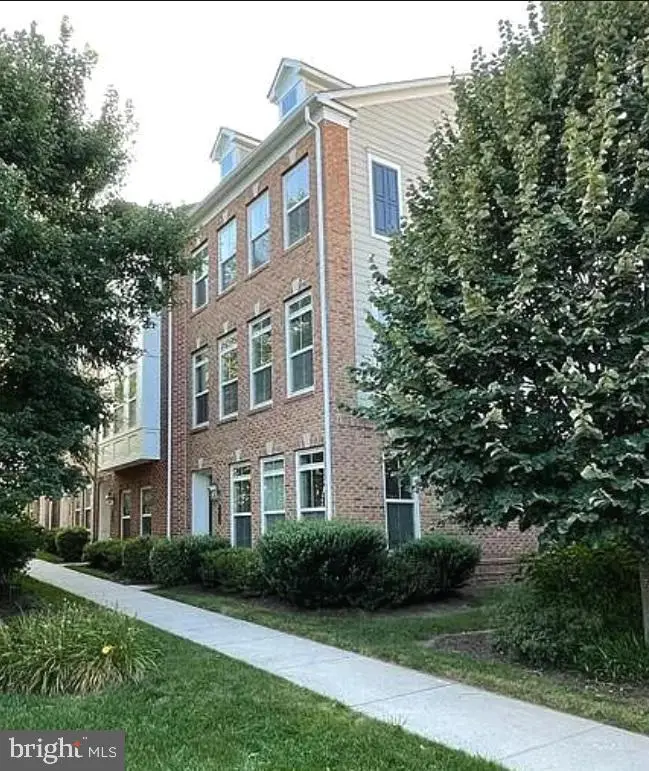
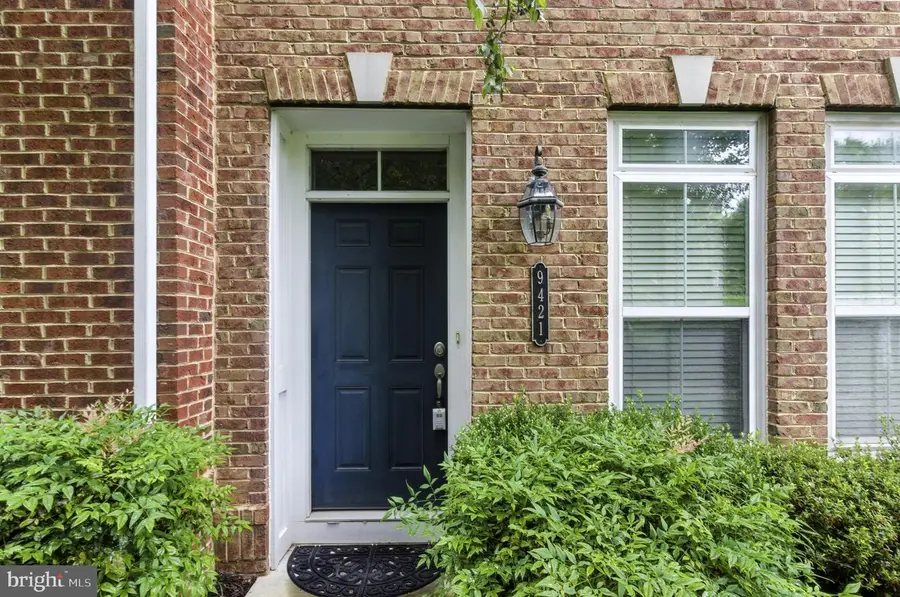
9421 Canonbury Sq,FAIRFAX, VA 22031
$945,000
- 3 Beds
- 4 Baths
- 1,942 sq. ft.
- Townhouse
- Active
Listed by:tony o yeh
Office:united realty, inc.
MLS#:VAFX2252876
Source:BRIGHTMLS
Price summary
- Price:$945,000
- Price per sq. ft.:$486.61
- Monthly HOA dues:$160
About this home
Welcome Home to MetroWest. This rarely available end-unit Stuart model townhome, located in the highly desirable MetroWest community by Pulte Homes. This exquisite 3-level residence offers 1,942 sq. ft. of beautifully upgraded living space. As one of the most premium homes in the entire development—originally selected by the Pulte Sales Office as “the best and most valuable unit”—this home boasts unmatched features and exceptional upgrades valued far above the original base models.
✨ Elegant Interior Features: * Gleaming hardwood flooring throughout all three levels
* Freshly painted interior (2 years ago) in neutral, modern tones
* Spacious living and dining areas ideal for entertaining
* A gourmet chef’s kitchen with:
* Granite countertops
* Abundant cabinetry and counter space
* Upgraded backsplash and premium kitchen faucet
* A large center island perfect for casual dining or hosting
* Oversized 16'8" × 5' sundeck/balcony off the kitchen – perfect for morning coffee or evening relaxation
* Wide staircase steps for an added sense of space and ease of movement
* Elegant extra cornice molding and trim details throughout
🛏 Room to Grow:
* A spacious primary suite with a luxurious en-suite bath and two walk-in closets
* Two additional upstairs bedrooms with a shared full bath
* A fully finished entry-level bedroom with en-suite full bath – ideal for guests, in-laws, or a home office
* Optional recreation room or 4th bedroom space on entry level
** Premium End-Unit Location:
* South-facing orientation for optimal natural light year-round
* More windows than interior units, flooding the home with sunlight
* Unobstructed green park views offering serenity and privacy
** Adjacent to scenic walking trails and a nearby creek
* Located walking distance to the Jim Scott Community Center with inclusive facility offering programs and activities for community members of all ages and backgrounds.
* Comes with 3 additional residential parking permits and ample visitors spots
🚗 Commuter’s Dream:
* Only a few minute walk from Fairfax and Vienna Metro Station
* Quick access to I-66, Rt. 29, Rt. 50, I-495, and the Dulles Toll Road
* Easy transit to Downtown DC, National Airport, and Dulles Airport
* Short walk to Pan Am Shopping Center with restaurants, groceries, and more
🔧 Well-Maintained & Move-In Ready:
* Roof, HVAC, and hot water heater in excellent condition
* Maintained meticulously by outstanding tenants
* Attached 2-car garage plus ample driveway space
📌 Key Upgrades & Features:
* End-unit with premium park view & privacy
* Full bath added on entry level
* Engineering hardwood floors throughout
* Upgraded kitchen backsplash and faucet
* Extra molding and walk-in closets
* South-facing with incredible light
* Balcony, tiled foyer, and wide staircases
* Valued $100K above comparable units at time of original purchase
✅ Don’t Miss This One-of-a-Kind Opportunity:
Whether you're a commuter, entertainer, or simply seeking refined comfort, 9421 Canonbury Square offers the perfect blend of style, location, and value. From top-tier upgrades to a prime position in the community, this townhome is truly a MUST-SEE.
Schedule your private showing today — homes like this rarely come on the market! 🏡
Contact an agent
Home facts
- Year built:2012
- Listing Id #:VAFX2252876
- Added:53 day(s) ago
- Updated:August 20, 2025 at 01:39 PM
Rooms and interior
- Bedrooms:3
- Total bathrooms:4
- Full bathrooms:3
- Half bathrooms:1
- Living area:1,942 sq. ft.
Heating and cooling
- Cooling:Central A/C
- Heating:Central, Electric, Heat Pump(s)
Structure and exterior
- Roof:Architectural Shingle, Composite
- Year built:2012
- Building area:1,942 sq. ft.
- Lot area:0.03 Acres
Schools
- High school:OAKTON
- Middle school:THOREAU
- Elementary school:MARSHALL ROAD
Utilities
- Water:Public
- Sewer:Public Sewer
Finances and disclosures
- Price:$945,000
- Price per sq. ft.:$486.61
- Tax amount:$9,285 (2025)
New listings near 9421 Canonbury Sq
- Coming SoonOpen Sat, 2 to 4pm
 $750,000Coming Soon4 beds 3 baths
$750,000Coming Soon4 beds 3 baths10105 Commonwealth Blvd, FAIRFAX, VA 22032
MLS# VAFX2262848Listed by: LONG & FOSTER REAL ESTATE, INC. - Coming SoonOpen Sat, 1 to 3pm
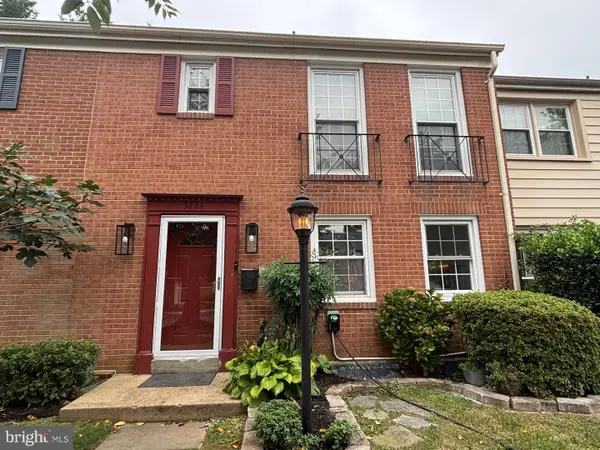 $779,900Coming Soon4 beds 4 baths
$779,900Coming Soon4 beds 4 baths3224 Adams Ct, FAIRFAX, VA 22030
MLS# VAFC2006838Listed by: REDFIN CORPORATION - Coming Soon
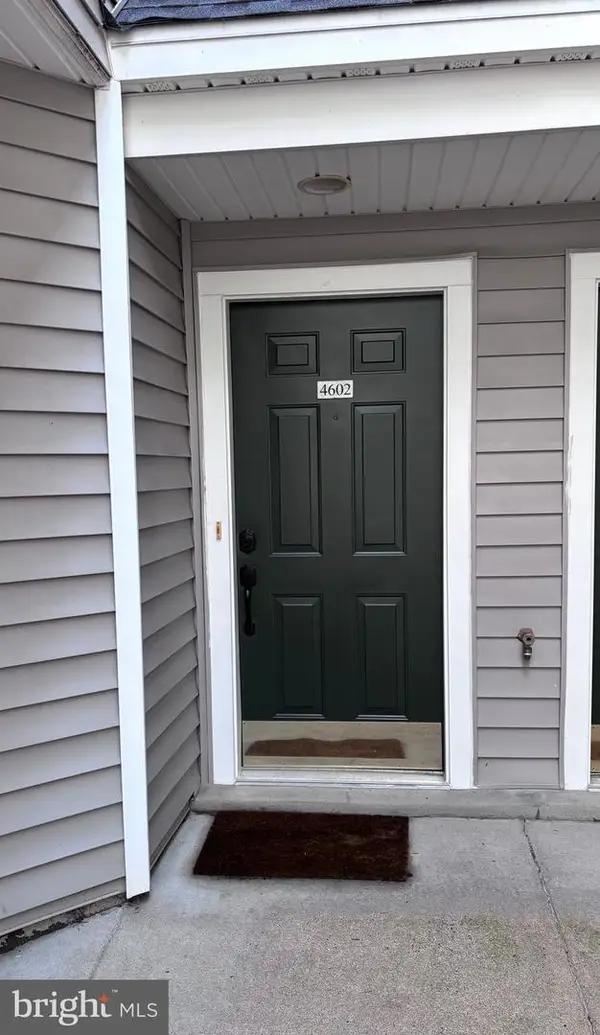 $440,000Coming Soon2 beds 2 baths
$440,000Coming Soon2 beds 2 baths4602 Superior Sq, FAIRFAX, VA 22033
MLS# VAFX2259132Listed by: EXP REALTY, LLC - New
 $305,000Active1 beds 1 baths700 sq. ft.
$305,000Active1 beds 1 baths700 sq. ft.12151 Penderview Ln #2005, FAIRFAX, VA 22033
MLS# VAFX2262692Listed by: SAMSON PROPERTIES - Coming Soon
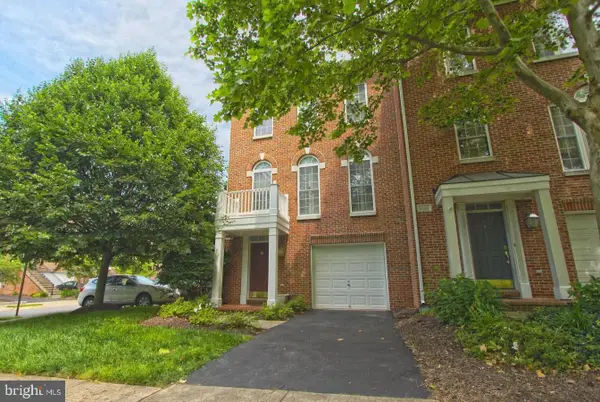 $774,900Coming Soon3 beds 4 baths
$774,900Coming Soon3 beds 4 baths4227 Upper Park Dr, FAIRFAX, VA 22030
MLS# VAFX2259044Listed by: SAMSON PROPERTIES - Coming Soon
 $799,999Coming Soon4 beds 3 baths
$799,999Coming Soon4 beds 3 baths4200 Sideburn Rd, FAIRFAX, VA 22030
MLS# VAFC2006578Listed by: RLAH @PROPERTIES - Coming SoonOpen Sat, 12 to 2pm
 $730,000Coming Soon3 beds 4 baths
$730,000Coming Soon3 beds 4 baths9314 Marycrest St, FAIRFAX, VA 22031
MLS# VAFX2262288Listed by: KELLER WILLIAMS CAPITAL PROPERTIES - New
 $799,900Active5 beds 3 baths3,047 sq. ft.
$799,900Active5 beds 3 baths3,047 sq. ft.4624 Braeburn Dr, FAIRFAX, VA 22032
MLS# VAFX2262454Listed by: TTR SOTHEBY'S INTERNATIONAL REALTY - Coming Soon
 $739,900Coming Soon4 beds 3 baths
$739,900Coming Soon4 beds 3 baths4211 Braeburn Dr, FAIRFAX, VA 22032
MLS# VAFX2260228Listed by: FAIRFAX REALTY SELECT - Coming Soon
 $1,295,000Coming Soon5 beds 4 baths
$1,295,000Coming Soon5 beds 4 baths3914 Bentwood Ct, FAIRFAX, VA 22031
MLS# VAFX2260272Listed by: KELLER WILLIAMS REALTY

