8312 Scott Place, Fairfield, VA 23227
Local realty services provided by:ERA Woody Hogg & Assoc.
8312 Scott Place,Henrico, VA 23227
$349,990
- 3 Beds
- 3 Baths
- 1,474 sq. ft.
- Townhouse
- Active
Listed by: kim sebrell
Office: keller williams realty
MLS#:2432352
Source:RV
Price summary
- Price:$349,990
- Price per sq. ft.:$237.44
- Monthly HOA dues:$138
About this home
MOVE-IN READY! Experience low-maintenance living at The Glens at Scott Place! The Morganton is a two-story townhome with 3 bedrooms and 2.5 baths. Durable EVP flooring throughout the first floor main living areas. Stepping inside you'll be greeted by the spacious family room open to dining area. Kitchen with island and pantry. Separate breakfast area. Powder room for guests and concrete patio complete the first floor. Upstairs, discover the private primary suite with tiled shower and walk-in closet. Two additional bedrooms with carpet and double door closet, an additional full bath, and convenient hall laundry complete the second floor. Located in an upscale townhome community, you'll have easy access to shopping, dining, and I-95.
Contact an agent
Home facts
- Year built:2025
- Listing ID #:2432352
- Added:424 day(s) ago
- Updated:February 21, 2026 at 03:23 PM
Rooms and interior
- Bedrooms:3
- Total bathrooms:3
- Full bathrooms:2
- Half bathrooms:1
- Living area:1,474 sq. ft.
Heating and cooling
- Cooling:Central Air
- Heating:Forced Air, Natural Gas
Structure and exterior
- Year built:2025
- Building area:1,474 sq. ft.
- Lot area:0.05 Acres
Schools
- High school:Hermitage
- Middle school:Brookland
- Elementary school:Chamberlayne
Utilities
- Water:Public
- Sewer:Public Sewer
Finances and disclosures
- Price:$349,990
- Price per sq. ft.:$237.44
New listings near 8312 Scott Place
- New
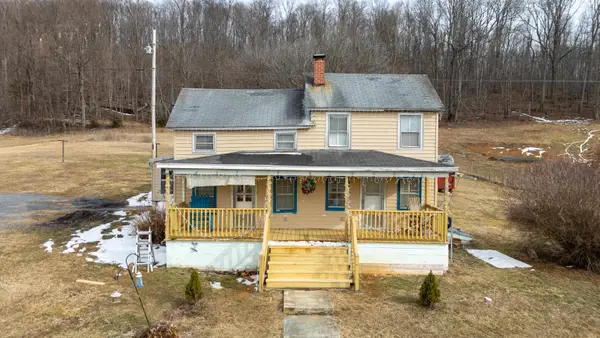 $199,000Active2 beds 1 baths1,200 sq. ft.
$199,000Active2 beds 1 baths1,200 sq. ft.394 Ridge Rd, Fairfield, VA 24435
MLS# 673412Listed by: OLD DOMINION REALTY INC - AUGUSTA 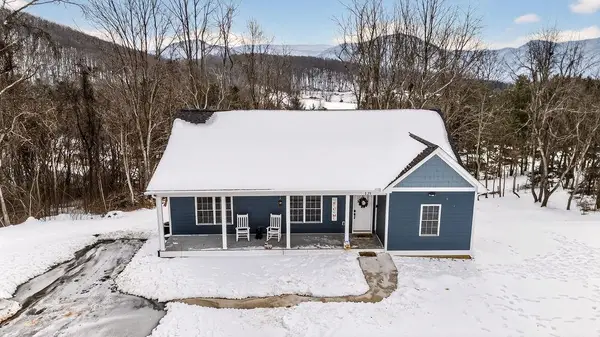 $350,000Active3 beds 2 baths1,352 sq. ft.
$350,000Active3 beds 2 baths1,352 sq. ft.125 Spring Ridge Ln, FAIRFIELD, VA 24435
MLS# 672898Listed by: LONG & FOSTER REAL ESTATE INC STAUNTON/WAYNESBORO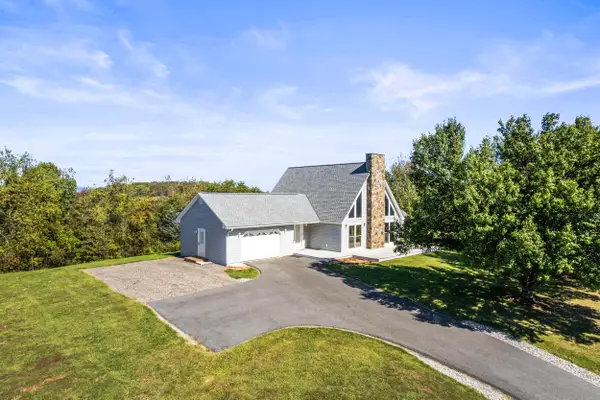 $550,000Active3 beds 3 baths3,592 sq. ft.
$550,000Active3 beds 3 baths3,592 sq. ft.227 Huffman Ln, Fairfield, VA 24435
MLS# 672172Listed by: KLINE & CO. REAL ESTATE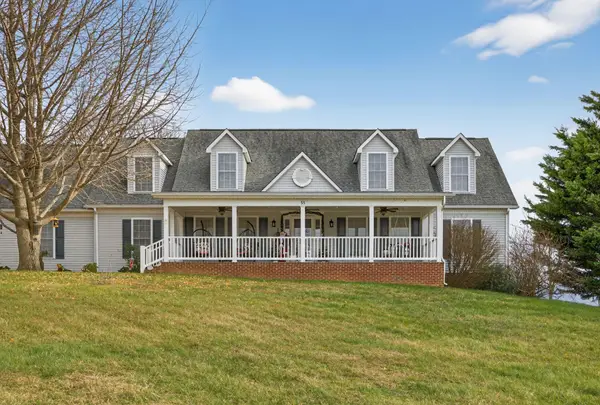 $599,900Active3 beds 4 baths2,662 sq. ft.
$599,900Active3 beds 4 baths2,662 sq. ft.55 Emerson Pl, FAIRFIELD, VA 24435
MLS# 671611Listed by: LPT REALTY, LLC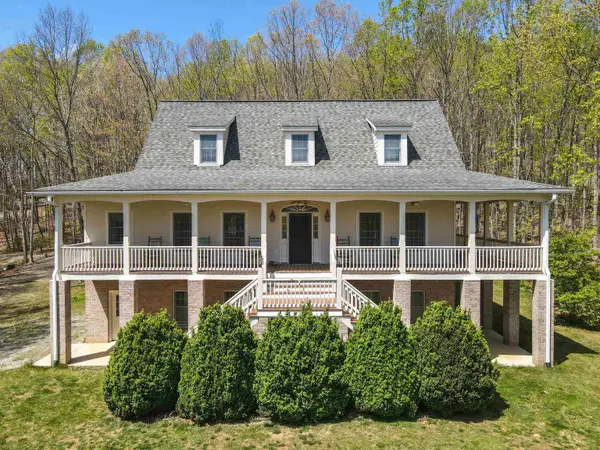 $820,000Active4 beds 4 baths3,920 sq. ft.
$820,000Active4 beds 4 baths3,920 sq. ft.190 Henry Hill Dr, Fairfield, VA 24435
MLS# 671380Listed by: OLD DOMINION REALTY INC - AUGUSTA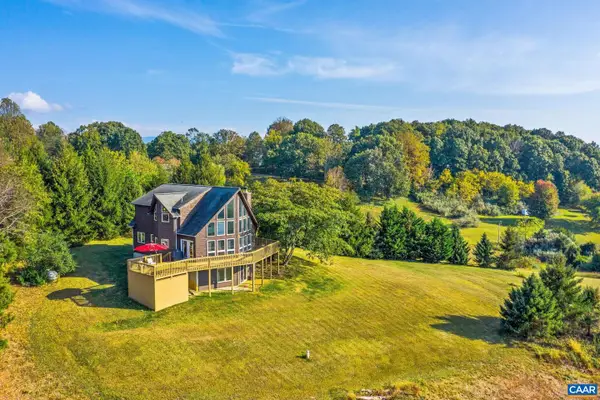 $1,100,000Active5 beds 3 baths3,175 sq. ft.
$1,100,000Active5 beds 3 baths3,175 sq. ft.70 Percy Ln, FAIRFIELD, VA 24435
MLS# 670246Listed by: AVENUE REALTY, LLC

