1804 Olney Rd, Falls Church, VA 22043
Local realty services provided by:ERA OakCrest Realty, Inc.
Listed by:abdul al-nazer
Office:samson properties
MLS#:VAFX2268806
Source:BRIGHTMLS
Price summary
- Price:$859,900
- Price per sq. ft.:$356.8
About this home
Welcome to 1804 Olney Rd, a hidden gem in the heart of Pimmit Hills. Situated on nearly a ¼-acre (10,000 sq ft) lot, this thoughtfully updated 3-bedroom, 3.5-bathroom home offers charm, functionality, and income potential in one of the fastest-growing neighborhoods near Tysons Corner. Built in 1962, this home features over 2,400 finished square feet with beautiful hardwood floors, a renovated kitchen with quartz countertops, and an open layout that connects the living room, kitchen, and family room. The main level offers two spacious bedrooms, each with a full ensuite bath, while the lower level includes a large recreation room, third bedroom, full bathroom, and a bonus room ideal for a home office or storage. The fully finished basement also features a kitchenette with a cooktop, range hood, fridge, separate washer/dryer, and a private walk-out entrance perfect for guests, extended family, or rental income. The property includes a county-approved accessory living unit in the basement, previously rented for $1,900/month, providing excellent potential for supplemental income. Recent updates include a new roof (2023), new windows, a brand-new full bathroom on the main level, and a new egress window in the basement. Enjoy outdoor living on the rear patio overlooking a spacious backyard oasis. Located just minutes from Tysons Corner, McLean Metro Station (1.5 miles), and major commuter routes including Route 7, Route 123, I-66, and I-495, this home offers unbeatable convenience just 8 miles from Washington, D.C. Don’t miss this incredible opportunity to own a move-in ready home with flexible living space in a dynamic community.
Contact an agent
Home facts
- Year built:1962
- Listing ID #:VAFX2268806
- Added:10 day(s) ago
- Updated:October 06, 2025 at 01:37 PM
Rooms and interior
- Bedrooms:3
- Total bathrooms:4
- Full bathrooms:3
- Half bathrooms:1
- Living area:2,410 sq. ft.
Heating and cooling
- Cooling:Central A/C
- Heating:Forced Air, Natural Gas
Structure and exterior
- Roof:Architectural Shingle
- Year built:1962
- Building area:2,410 sq. ft.
- Lot area:0.21 Acres
Schools
- High school:MARSHALL
- Middle school:KILMER
- Elementary school:WESTGATE
Utilities
- Water:Public
- Sewer:Public Sewer
Finances and disclosures
- Price:$859,900
- Price per sq. ft.:$356.8
- Tax amount:$10,176 (2025)
New listings near 1804 Olney Rd
- Coming Soon
 $1,049,000Coming Soon4 beds 3 baths
$1,049,000Coming Soon4 beds 3 baths1015 Kennedy St, FALLS CHURCH, VA 22046
MLS# VAFX2272918Listed by: REDFIN CORPORATION - Coming Soon
 $1,999,900Coming Soon6 beds 6 baths
$1,999,900Coming Soon6 beds 6 baths2237 Meridian St, FALLS CHURCH, VA 22046
MLS# VAFX2266414Listed by: TTR SOTHEBYS INTERNATIONAL REALTY - New
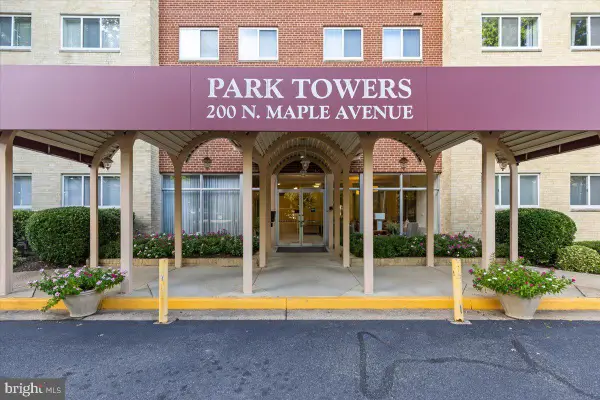 $360,000Active2 beds 2 baths1,059 sq. ft.
$360,000Active2 beds 2 baths1,059 sq. ft.200 N Maple Ave #416, FALLS CHURCH, VA 22046
MLS# VAFA2003336Listed by: COLDWELL BANKER REALTY - Coming Soon
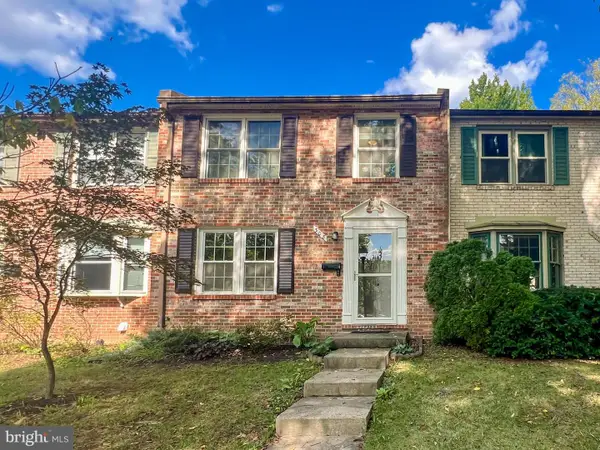 $959,900Coming Soon3 beds 4 baths
$959,900Coming Soon3 beds 4 baths308 Gundry Dr, FALLS CHURCH, VA 22046
MLS# VAFA2003302Listed by: KW METRO CENTER - New
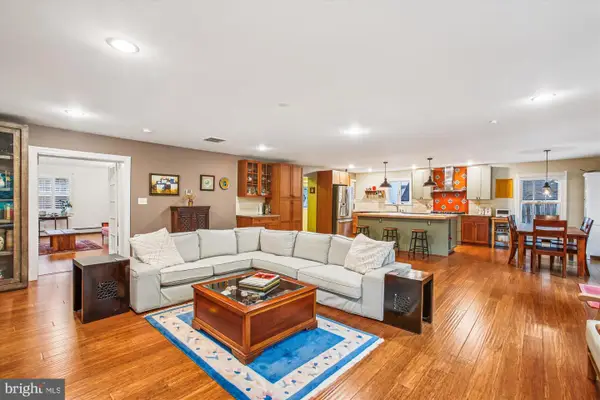 $1,399,000Active5 beds 3 baths3,350 sq. ft.
$1,399,000Active5 beds 3 baths3,350 sq. ft.911 Hillwood Ave, FALLS CHURCH, VA 22042
MLS# VAFA2003334Listed by: WEICHERT, REALTORS - New
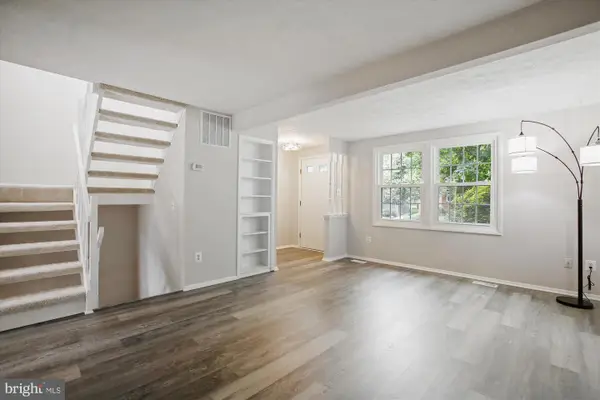 $899,000Active3 beds 3 baths2,045 sq. ft.
$899,000Active3 beds 3 baths2,045 sq. ft.209 S Virginia Ave, FALLS CHURCH, VA 22046
MLS# VAFA2003332Listed by: WEICHERT, REALTORS - New
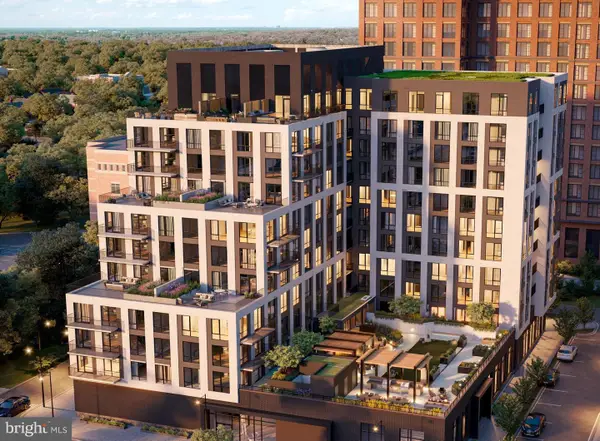 $445,000Active1 beds 1 baths760 sq. ft.
$445,000Active1 beds 1 baths760 sq. ft.255 W. Falls Station Blvd #806, FALLS CHURCH, VA 22046
MLS# VAFA2003200Listed by: HOFFMAN REALTY - New
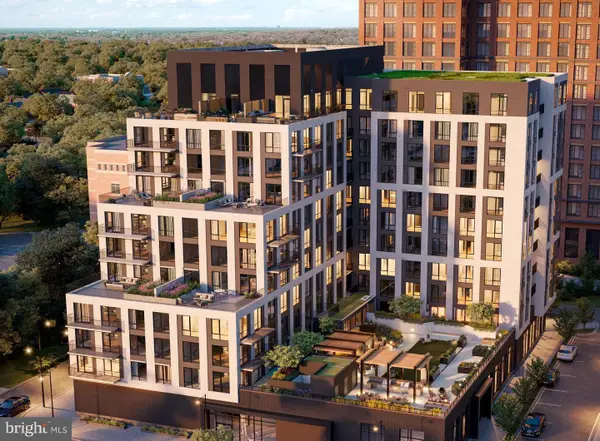 $1,145,000Active3 beds 2 baths1,475 sq. ft.
$1,145,000Active3 beds 2 baths1,475 sq. ft.255 W. Falls Station Blvd #607, FALLS CHURCH, VA 22046
MLS# VAFA2003202Listed by: HOFFMAN REALTY - New
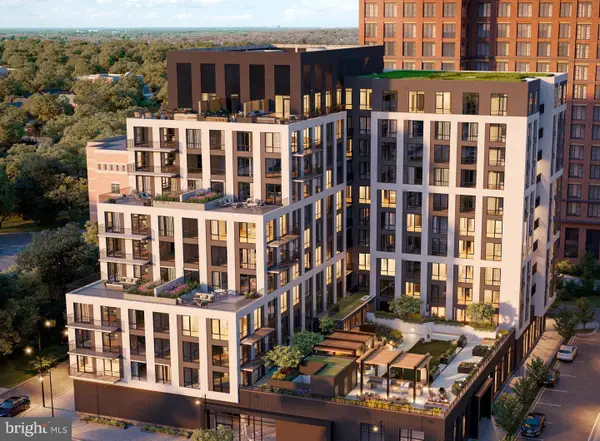 $945,000Active2 beds 2 baths1,210 sq. ft.
$945,000Active2 beds 2 baths1,210 sq. ft.255 W. Falls Station Blvd #911, FALLS CHURCH, VA 22046
MLS# VAFA2003194Listed by: HOFFMAN REALTY - New
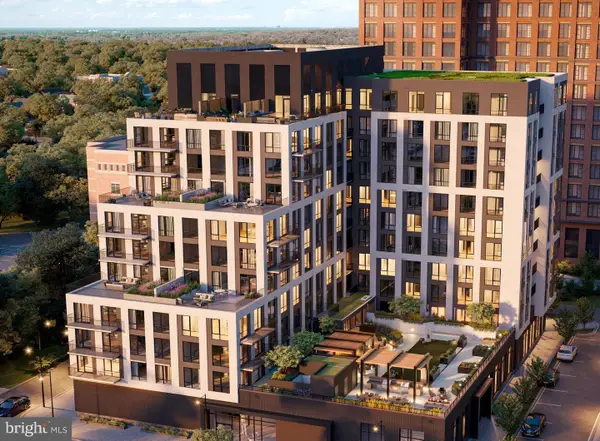 $674,000Active2 beds 2 baths900 sq. ft.
$674,000Active2 beds 2 baths900 sq. ft.255 W. Falls Station Blvd #1004, FALLS CHURCH, VA 22046
MLS# VAFA2003196Listed by: HOFFMAN REALTY
