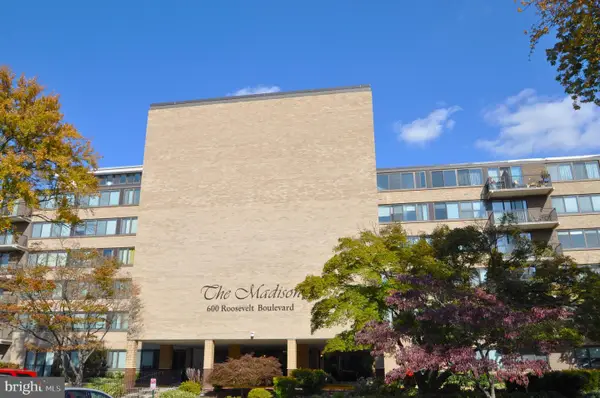1830 Cherri Dr, Falls Church, VA 22043
Local realty services provided by:ERA OakCrest Realty, Inc.
1830 Cherri Dr,Falls Church, VA 22043
$1,950,000
- 6 Beds
- 7 Baths
- 6,755 sq. ft.
- Single family
- Active
Upcoming open houses
- Sat, Nov 2211:00 am - 01:00 pm
Listed by: andres a serafini, kevin jill
Office: realty of america llc.
MLS#:VAFX2270316
Source:BRIGHTMLS
Price summary
- Price:$1,950,000
- Price per sq. ft.:$288.68
About this home
Discover this newly built contemporary residence in the desirable Pimmit Hills community, offering over 6,700 square feet of thoughtfully designed living space. Featuring 6 bedrooms and 6.5 bathrooms, this home blends modern elegance with everyday comfort. Step into a bright and inviting main level featuring soaring 10-foot ceilings and an open-concept design that highlights the gourmet chef’s kitchen. Equipped with GE Café appliances, custom cabinetry, a walk-in pantry, and a spacious island, the kitchen flows seamlessly into the sun-filled family room. A sleek linear fireplace serves as the centerpiece, while dual sliding glass doors extend the living space onto a composite deck for easy indoor-outdoor entertaining. Also on this level is a private bedroom with an en-suite bath and walk-in closet, offering versatility for main level living or a home office. The upper level showcases a luxurious primary suite, complete with two oversized walk-in closets and a spa-like bathroom featuring heated floors, soaking tub, and multi-head shower. Each of the three secondary bedrooms comes with its own private en-suite bath. For added convenience, a generous laundry room is also located on this level. The fully finished lower level features a spacious open layout with endless possibilities, easily converted into a recreation room, second living area, or a guest suite. A full bath and private entrance enhance the functionality and versatility of this space.
Located in Pimmit Hills, just minutes from Tysons and downtown McLean, this home offers convenient access to major routes including I-495, I-66, and the GW Memorial Parkway, as well as nearby public transit such as the Vienna/Fairfax–GMU Metro station on the Silver Line. Blending modern luxury with a prime location, this residence provides the ideal setting for comfortable and refined living!
Contact an agent
Home facts
- Year built:2024
- Listing ID #:VAFX2270316
- Added:50 day(s) ago
- Updated:November 20, 2025 at 11:43 PM
Rooms and interior
- Bedrooms:6
- Total bathrooms:7
- Full bathrooms:6
- Half bathrooms:1
- Living area:6,755 sq. ft.
Heating and cooling
- Cooling:Central A/C
- Heating:Electric, Forced Air
Structure and exterior
- Year built:2024
- Building area:6,755 sq. ft.
- Lot area:0.24 Acres
Schools
- High school:MARSHALL
- Middle school:KILMER
- Elementary school:WESTGATE
Utilities
- Water:Public
- Sewer:Public Sewer
Finances and disclosures
- Price:$1,950,000
- Price per sq. ft.:$288.68
- Tax amount:$11,456 (2025)
New listings near 1830 Cherri Dr
 $1,050,000Pending3 beds 2 baths2,620 sq. ft.
$1,050,000Pending3 beds 2 baths2,620 sq. ft.1200 Offutt Dr, FALLS CHURCH, VA 22046
MLS# VAFA2003450Listed by: COMPASS- New
 $925,000Active4 beds 2 baths1,944 sq. ft.
$925,000Active4 beds 2 baths1,944 sq. ft.7203 Arthur Dr, FALLS CHURCH, VA 22046
MLS# VAFX2279172Listed by: RLAH @PROPERTIES - New
 $275,000Active2 beds 2 baths908 sq. ft.
$275,000Active2 beds 2 baths908 sq. ft.7322 Route 29 #22/103, FALLS CHURCH, VA 22046
MLS# VAFX2278586Listed by: FAIRFAX REALTY SELECT  $199,978Pending1 beds 1 baths666 sq. ft.
$199,978Pending1 beds 1 baths666 sq. ft.7354 Route 29 #54/104, FALLS CHURCH, VA 22046
MLS# VAFX2278146Listed by: COLDWELL BANKER REALTY- Open Sat, 1 to 3pm
 $1,250,000Active4 beds 3 baths1,859 sq. ft.
$1,250,000Active4 beds 3 baths1,859 sq. ft.310 N Oak St, FALLS CHURCH, VA 22046
MLS# VAFA2003428Listed by: REDFIN CORPORATION  $310,000Active1 beds 1 baths824 sq. ft.
$310,000Active1 beds 1 baths824 sq. ft.1134 S Washington St #t1, FALLS CHURCH, VA 22046
MLS# VAFA2003434Listed by: REDFIN CORPORATION $2,788,888Pending7 beds 8 baths7,898 sq. ft.
$2,788,888Pending7 beds 8 baths7,898 sq. ft.6616 Fisher Ave, FALLS CHURCH, VA 22046
MLS# VAFX2278212Listed by: INNOVATION PROPERTIES, LLC- Open Sat, 2 to 4pm
 $889,000Active3 beds 3 baths2,045 sq. ft.
$889,000Active3 beds 3 baths2,045 sq. ft.209 S Virginia Ave, FALLS CHURCH, VA 22046
MLS# VAFA2003424Listed by: WEICHERT, REALTORS  $2,699,000Pending6 beds 7 baths5,815 sq. ft.
$2,699,000Pending6 beds 7 baths5,815 sq. ft.601 Timber Ln, FALLS CHURCH, VA 22046
MLS# VAFA2003282Listed by: KELLER WILLIAMS REALTY $200,000Active1 beds 1 baths841 sq. ft.
$200,000Active1 beds 1 baths841 sq. ft.600 Roosevelt Blvd #210, FALLS CHURCH, VA 22044
MLS# VAFA2003418Listed by: CORCORAN MCENEARNEY
