1852 Griffith Rd, Falls Church, VA 22043
Local realty services provided by:ERA Central Realty Group
1852 Griffith Rd,Falls Church, VA 22043
$2,365,000
- 6 Beds
- 8 Baths
- 7,024 sq. ft.
- Single family
- Pending
Listed by: andrea jean foushanji
Office: fairfax realty select
MLS#:VAFX2270234
Source:BRIGHTMLS
Price summary
- Price:$2,365,000
- Price per sq. ft.:$336.7
About this home
Welcome to another magnificent project by Gilkar Design + Build. *** 6 bedrooms, 6 full baths and 2 half baths, ELEVATOR with stops on all 3 levels, 7,000+ sqft. The main level boasts a beautiful double-height foyer, 10' ceilings, 8' solid wood doors and cased openings, and hardwoods throughout. Elevator with stops on all 3 levels. Open concept kitchen/living, and large library/office/formal sitting with french doors. A stunning kitchen design with a KitchenAid appliance package, ample cabinetry to the ceiling, floating shelves, a separate large and well lit pantry, and a large kitchen island with seating and a tray ceiling. A large gas fireplace with a stone surround, with tray ceiling, and tons of windows rounds out the living room. A formal dining space with tray ceiling, additional cabinets and stone feature wall, deck with built-in gas and hot/cold water lines, an oversized 2-car garage with 1 EV car charger and WiFi irrigation control. A functional mudroom with a compact washer and dryer (1 of 3) *** The upper level has the primary bedroom which boasts a tray ceiling, a giant ceiling fan, walk-in closet with island, and a wet bar. A jaw-dropping primary bath with rain shower heads, free-standing tub with faucet, and double vanity with ample cabinets. An additional three bedrooms with walk-in closets and full private bathrooms are down the hall. Second-floor laundry room has a high-capacity washer and dryer with a sink and extra cabinetry space (2 of 3). Hardwood floors throughout the second floor. *** The lower level is fully finished with side walk-up, a wet bar with wall cabinetry and a peninsula with seating, a full-size stainless steel refrigerator, and a dishwasher. A large recreation/media room with 2 additional bedrooms, 2 full baths, and 1 half bath. LVP floors throughout the lower level. Basement laundry has a high-capacity washer and dryer with a sink (3 of 3). *** Additional features include 2” thick stair treads, millwork throughout, plumbing manifold system, hot water recirculation system, and above-code insulation. Solid wood doors, ceiling fans, LED lights, LED stripe tape lights, and Smart features throughout. Underground irrigation system. Verizon Fios is run to the house and router and VOIP located in the mechanical room. Extra WiFi extender points on upper and main level. Ring video doorbell and 4 Ring security cameras convey with house. Close to Tysons, Vienna, and Falls Church, with a great selection of restaurants and shopping to suit everyone's needs. Easy access to 495 and 66.
Contact an agent
Home facts
- Year built:2025
- Listing ID #:VAFX2270234
- Added:94 day(s) ago
- Updated:January 06, 2026 at 08:32 AM
Rooms and interior
- Bedrooms:6
- Total bathrooms:8
- Full bathrooms:6
- Half bathrooms:2
- Living area:7,024 sq. ft.
Heating and cooling
- Cooling:Ceiling Fan(s), Central A/C
- Heating:90% Forced Air, Natural Gas
Structure and exterior
- Roof:Architectural Shingle
- Year built:2025
- Building area:7,024 sq. ft.
- Lot area:0.24 Acres
Utilities
- Water:Public
- Sewer:Public Sewer
Finances and disclosures
- Price:$2,365,000
- Price per sq. ft.:$336.7
- Tax amount:$8,670 (2025)
New listings near 1852 Griffith Rd
- Coming Soon
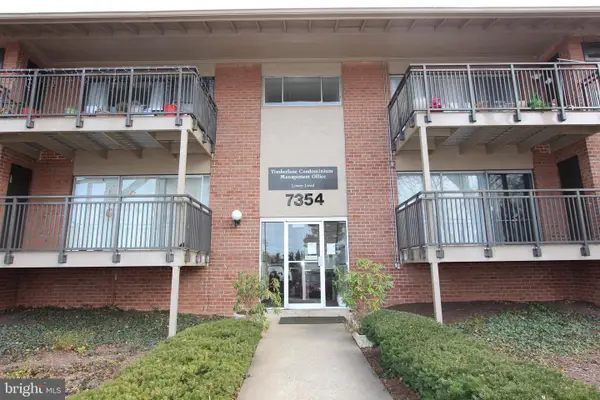 $274,990Coming Soon2 beds 2 baths
$274,990Coming Soon2 beds 2 baths7354 Lee Hwy #t2, FALLS CHURCH, VA 22046
MLS# VAFX2284088Listed by: MELLOW INTERNATIONAL REALTY INC - New
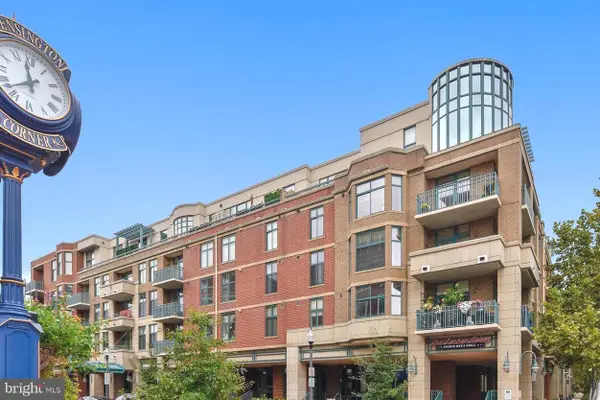 $899,000Active2 beds 3 baths1,401 sq. ft.
$899,000Active2 beds 3 baths1,401 sq. ft.502 W Broad St #215, FALLS CHURCH, VA 22046
MLS# VAFA2003508Listed by: RLAH @PROPERTIES - Coming Soon
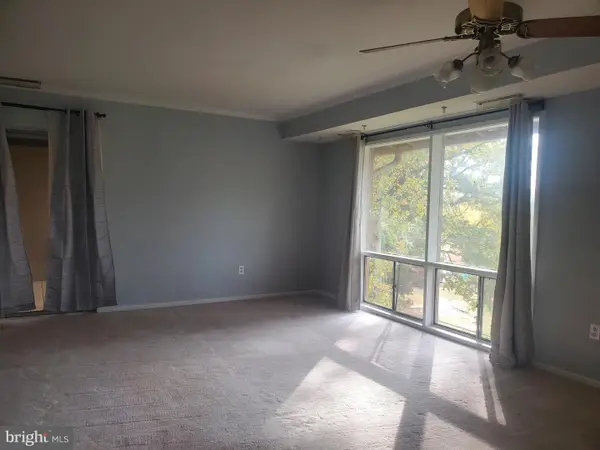 $295,000Coming Soon2 beds 1 baths
$295,000Coming Soon2 beds 1 baths7336 Lee Hwy #203, FALLS CHURCH, VA 22046
MLS# VAFX2281554Listed by: LONG & FOSTER REAL ESTATE, INC. - Coming Soon
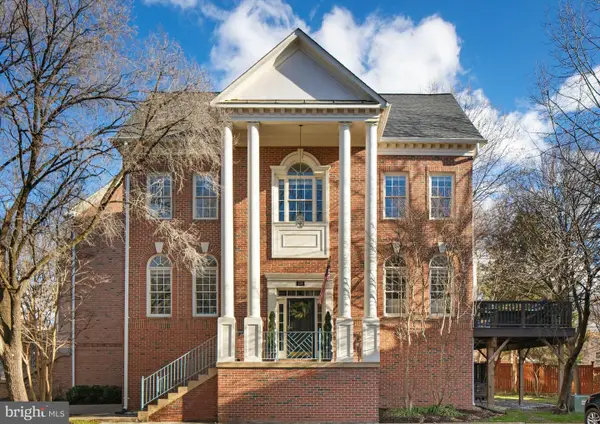 $1,475,000Coming Soon4 beds 5 baths
$1,475,000Coming Soon4 beds 5 baths139 Rees Pl, FALLS CHURCH, VA 22046
MLS# VAFA2003502Listed by: RLAH @PROPERTIES  $619,900Active2 beds 2 baths1,153 sq. ft.
$619,900Active2 beds 2 baths1,153 sq. ft.444 W Broad St #401, FALLS CHURCH, VA 22046
MLS# VAFA2003498Listed by: I-AGENT REALTY INCORPORATED- Coming Soon
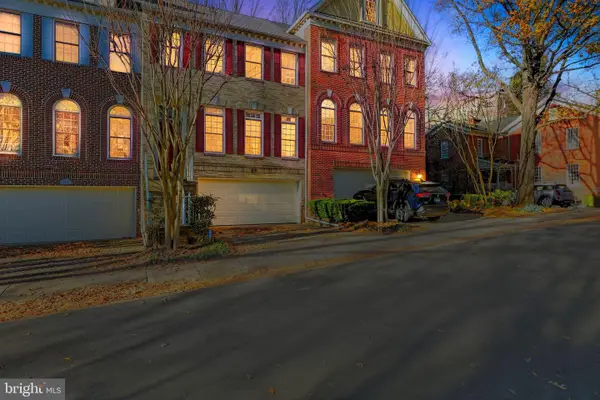 $1,600,000Coming Soon4 beds 4 baths
$1,600,000Coming Soon4 beds 4 baths128 Rees Pl, FALLS CHURCH, VA 22046
MLS# VAFA2003496Listed by: HOUWZER, LLC 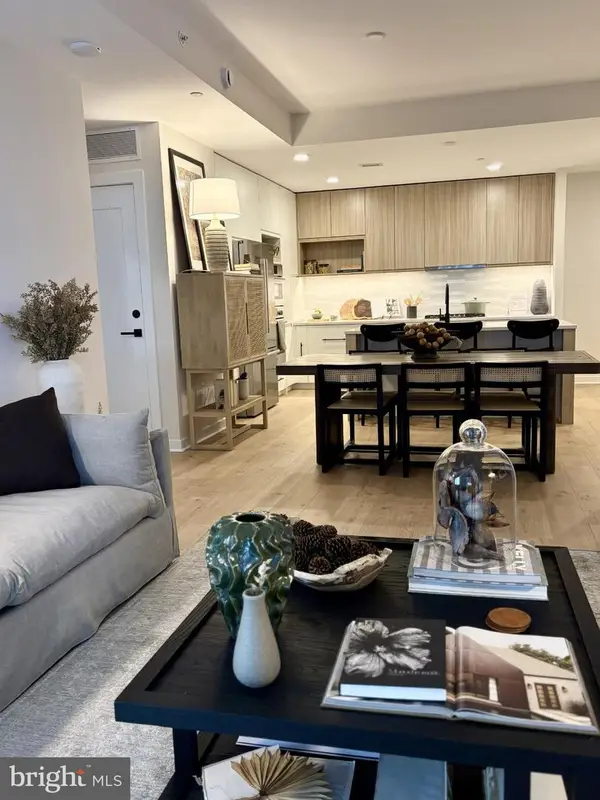 $810,000Active2 beds 2 baths1,275 sq. ft.
$810,000Active2 beds 2 baths1,275 sq. ft.255 W. Falls Station Blvd #603, FALLS CHURCH, VA 22046
MLS# VAFA2003490Listed by: HOFFMAN REALTY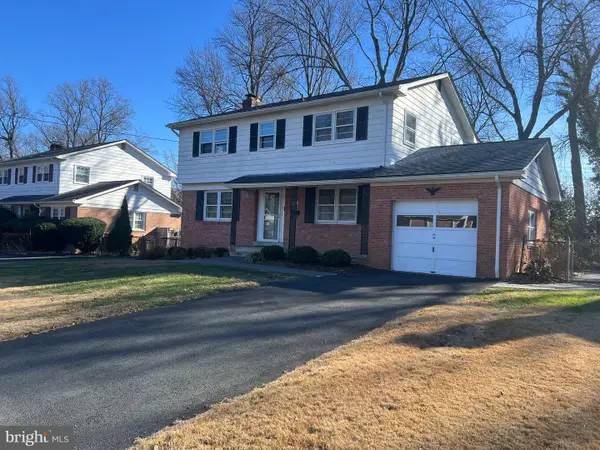 $1,050,000Pending4 beds 3 baths1,700 sq. ft.
$1,050,000Pending4 beds 3 baths1,700 sq. ft.6707 Moly Dr, FALLS CHURCH, VA 22046
MLS# VAFX2281472Listed by: CENTRAL PROPERTIES, LLC,- Coming Soon
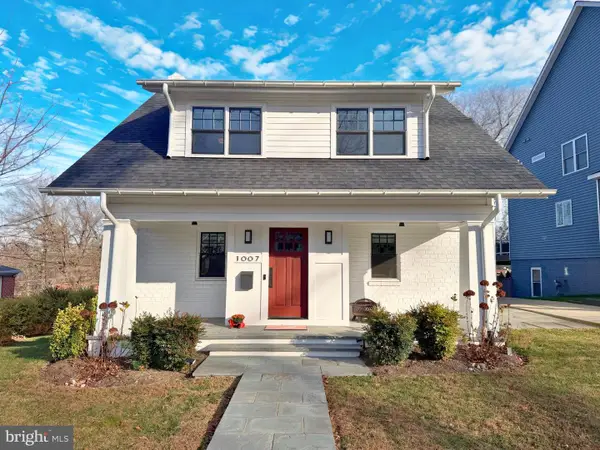 $1,900,000Coming Soon5 beds 5 baths
$1,900,000Coming Soon5 beds 5 baths1007 N Sycamore St, FALLS CHURCH, VA 22046
MLS# VAFA2003464Listed by: KW METRO CENTER - Coming Soon
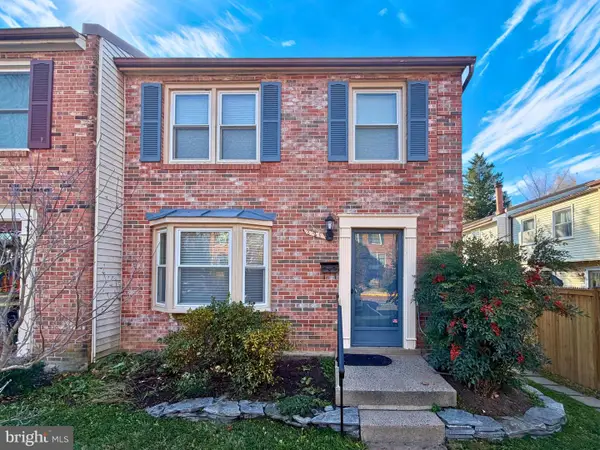 $990,000Coming Soon3 beds 4 baths
$990,000Coming Soon3 beds 4 baths221 Gundry Dr, FALLS CHURCH, VA 22046
MLS# VAFA2003476Listed by: KW METRO CENTER
