1913 Storm Dr, Falls Church, VA 22043
Local realty services provided by:ERA Central Realty Group
1913 Storm Dr,Falls Church, VA 22043
$2,212,900
- 6 Beds
- 7 Baths
- 5,967 sq. ft.
- Single family
- Active
Listed by: jennifer m riddle
Office: pearson smith realty, llc.
MLS#:VAFX2260600
Source:BRIGHTMLS
Price summary
- Price:$2,212,900
- Price per sq. ft.:$370.86
About this home
*PRE-CONSTRUCTION OPPORTUNITY – COMPLETION FORECAST: FALL 2026*
Introducing The Foxmoor by Evergreene Homes—an exceptional new construction opportunity in the sought-after Pimmit Hills neighborhood, this home offers the ideal combination of convenience and luxury. With easy access to major airports, Routes 66 and 267, as well as an abundance of shopping and entertainment options, you’ll be perfectly positioned to enjoy all the area has to offer.
INCLUDED FEATURES:
The Foxmoor offers our Platinum Starting Package, including a Deluxe Kitchen with 42” maple cabinets, elegant quartz countertops, a stainless-steel appliance package with a 36” gas range, and an oversized island with seating. The Kitchen flows seamlessly into the expansive Family Room, highlighted by 10 ft ceilings, a decorative beam ceiling, and a gas fireplace. A beautifully designed Butler’s Pantry with cabinetry and an optional sink adds both style and functionality—perfect for entertaining or additional prep space. A bright and spacious Morning Room is included at no additional cost, offering the perfect spot for casual dining or a relaxing lounge area. A formal Dining Room provides additional space for hosting, while the Mudroom offers everyday convenience with built-in lockers and cubbies. A main-level Guest Suite with a private full bath offers versatile space, ideal for visiting friends or extended stays. Upstairs, you’ll find hardwood flooring in the hallway, a elegant Owner’s Suite, and three secondary Bedrooms— with their own private en-suite bath offering comfort and privacy for all. The finished lower level extends your living space with a spacious recreation room, exercise room, media room, an additional bedroom, and a full bathroom—perfect for guests, a home office, or a private retreat.
This Foxmoor is fully loaded with thoughtfully selected options and upgrades, yet it’s still early enough in the construction process to personalize the interior finishes and details to match your style.
EVERGREENE QUALITY:
Every Evergreene home is thoughtfully crafted with features designed for long-term comfort and peace of mind. Standard inclusions in the Foxmoor are a whole-house ventilation, humidifier, electronic air cleaner, abundant recessed lighting, upgraded 2x6 framing, superior thermal insulation, a built in pest control system in exterior walls, and a best-in-class 10-year transferable builder’s warranty.
Floor plans and images are for illustrative purposes only; certain features may reflect upgrades or options not included in the base price.
Contact us today to learn more about this unique opportunity.
Contact an agent
Home facts
- Year built:2026
- Listing ID #:VAFX2260600
- Added:196 day(s) ago
- Updated:February 21, 2026 at 02:48 PM
Rooms and interior
- Bedrooms:6
- Total bathrooms:7
- Full bathrooms:6
- Half bathrooms:1
- Living area:5,967 sq. ft.
Heating and cooling
- Cooling:Attic Fan, Central A/C, Programmable Thermostat, Whole House Exhaust Ventilation, Whole House Fan
- Heating:90% Forced Air, Central, Forced Air, Humidifier, Natural Gas, Programmable Thermostat, Zoned
Structure and exterior
- Roof:Architectural Shingle, Asphalt, Metal
- Year built:2026
- Building area:5,967 sq. ft.
- Lot area:0.24 Acres
Schools
- High school:MARSHALL
- Middle school:KILMER
- Elementary school:LEMON ROAD
Utilities
- Water:Public
- Sewer:Public Sewer
Finances and disclosures
- Price:$2,212,900
- Price per sq. ft.:$370.86
- Tax amount:$8,623 (2025)
New listings near 1913 Storm Dr
- New
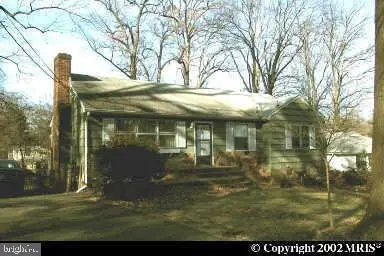 $950,000Active0.26 Acres
$950,000Active0.26 Acres315 N Virginia Ave, FALLS CHURCH, VA 22046
MLS# VAFA2003590Listed by: SAMSON PROPERTIES - New
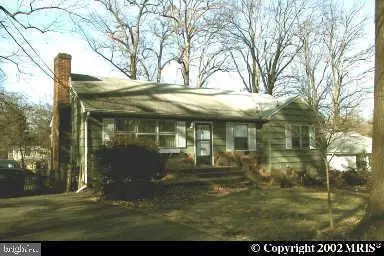 $950,000Active4 beds 3 baths4,003 sq. ft.
$950,000Active4 beds 3 baths4,003 sq. ft.315 N Virginia Ave, FALLS CHURCH, VA 22046
MLS# VAFA2003584Listed by: SAMSON PROPERTIES - Coming Soon
 $2,150,000Coming Soon6 beds 5 baths
$2,150,000Coming Soon6 beds 5 baths6618 Gordon Ave, FALLS CHURCH, VA 22046
MLS# VAFX2287866Listed by: WEICHERT, REALTORS - Coming Soon
 $1,025,000Coming Soon5 beds 3 baths
$1,025,000Coming Soon5 beds 3 baths2527 Midway St, FALLS CHURCH, VA 22046
MLS# VAFX2284074Listed by: SAMSON PROPERTIES - Coming SoonOpen Sat, 2 to 4pm
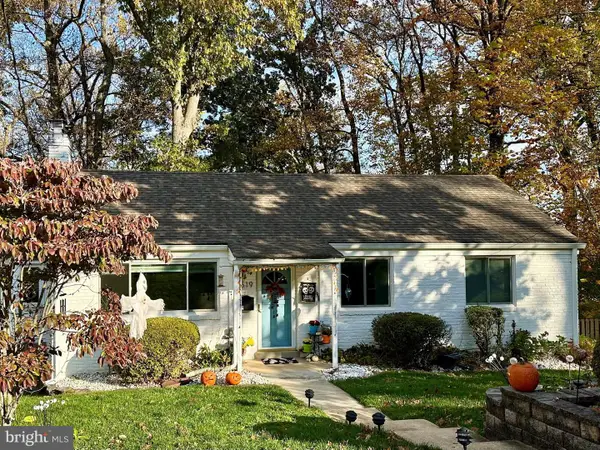 $1,100,000Coming Soon3 beds 3 baths
$1,100,000Coming Soon3 beds 3 baths2519 Buckelew Dr, FALLS CHURCH, VA 22046
MLS# VAFX2290076Listed by: LONG & FOSTER REAL ESTATE, INC. - New
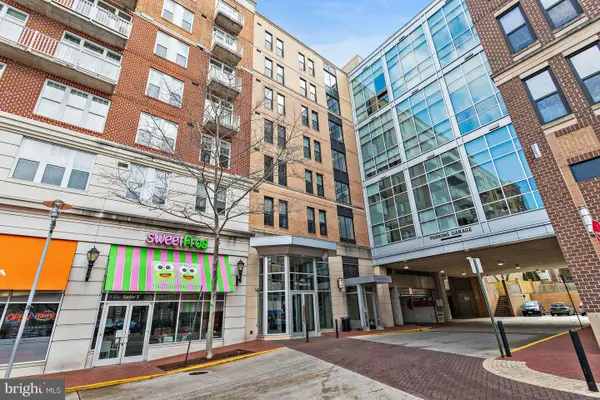 $460,000Active1 beds 2 baths814 sq. ft.
$460,000Active1 beds 2 baths814 sq. ft.444 W Broad St #634, FALLS CHURCH, VA 22046
MLS# VAFA2003576Listed by: LONG & FOSTER REAL ESTATE, INC. - Coming Soon
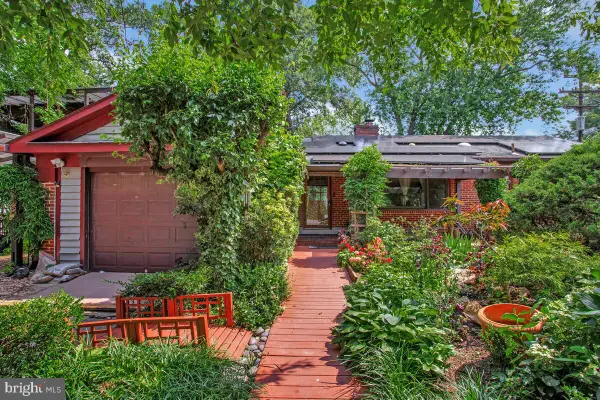 $1,399,900Coming Soon5 beds 4 baths
$1,399,900Coming Soon5 beds 4 baths997 N Sycamore St N, FALLS CHURCH, VA 22046
MLS# VAFA2003578Listed by: REAL BROKER, LLC - New
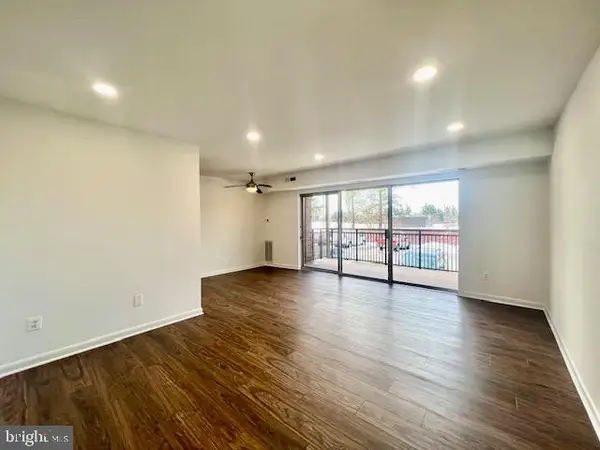 $219,900Active1 beds 1 baths666 sq. ft.
$219,900Active1 beds 1 baths666 sq. ft.7356 Route 29 #104, FALLS CHURCH, VA 22046
MLS# VAFX2290866Listed by: FAIRFAX REALTY PREMIER - Open Sat, 1 to 3pm
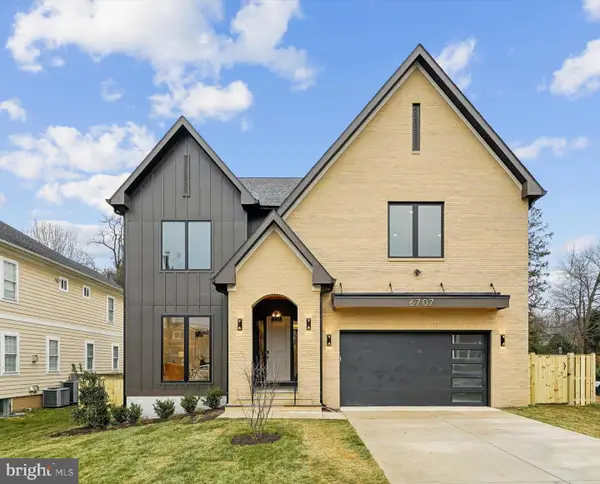 $2,420,000Pending6 beds 7 baths6,676 sq. ft.
$2,420,000Pending6 beds 7 baths6,676 sq. ft.6707 Hallwood Ave, FALLS CHURCH, VA 22046
MLS# VAFX2290406Listed by: REAL BROKER, LLC - New
 $295,000Active2 beds 2 baths785 sq. ft.
$295,000Active2 beds 2 baths785 sq. ft.7356 Route 29 #56/203, FALLS CHURCH, VA 22046
MLS# VAFX2290268Listed by: REAL PROPERTY MANAGEMENT PROS

