1929 Ware Rd, Falls Church, VA 22043
Local realty services provided by:ERA OakCrest Realty, Inc.
1929 Ware Rd,Falls Church, VA 22043
$2,190,000
- 6 Beds
- 8 Baths
- 5,860 sq. ft.
- Single family
- Active
Upcoming open houses
- Sun, Feb 1501:00 pm - 03:00 pm
Listed by: ana p nunes
Office: weichert, realtors
MLS#:VAFX2268110
Source:BRIGHTMLS
Price summary
- Price:$2,190,000
- Price per sq. ft.:$373.72
About this home
Welcome to this stunning home, with three finished levels, 6 bedrooms, 6 full baths and 2 half baths, in the highly desirable Pimmit Hills neighborhood. Fabulous location just minutes from Tysons Corner. Home has over 5,860sf., on a .25-acre lot. Fenced in back yard with a rear covered deck perfect for summer barbecues. Main-Level open concept Kitchen w/island with top-of-the-line THOR appliances and large pantry. Family Room features a gas fireplace with a stone surround, formal dining room and a mudroom. Also, on main level is a bedroom with full bath plus a powder room. Upper-Level has the primary bedroom, His & Hers Walk in closet, Master Bath features His & Hers double sink, glass enclosed walk-in shower & soaking Tub. An additional three bedrooms all with walk in closets and full private bathrooms. An extra bonus room/office, Laundry Room with compact washer and dryer with sink and plenty of cabinets space. Hardwood floors throughout the first and second floor. The Lower-Level is fully finished with lots of light, large recreation room w/electric fireplace with stone surround, wet bar w/wine cooler, refrigerator, and dish washer. One additional Bedroom with 1 full Bath and 1 half bath. LVP floors throughout the lower level.
Perfect location just 2 miles from the vibrant Tysons Corner, less than a mile to McLean Metro Station and easy access to major routes: I-495, Dulles Toll Rd, Rt. 7, Rt. 123, I-66 and George Washington Memorial Pkwy.
Contact an agent
Home facts
- Year built:2025
- Listing ID #:VAFX2268110
- Added:109 day(s) ago
- Updated:February 13, 2026 at 05:37 AM
Rooms and interior
- Bedrooms:6
- Total bathrooms:8
- Full bathrooms:6
- Half bathrooms:2
- Living area:5,860 sq. ft.
Heating and cooling
- Cooling:Central A/C
- Heating:Central, Natural Gas
Structure and exterior
- Year built:2025
- Building area:5,860 sq. ft.
- Lot area:0.25 Acres
Schools
- High school:MARSHALL
- Middle school:KILMER
- Elementary school:WESTGATE
Utilities
- Water:Public
- Sewer:Public Sewer
Finances and disclosures
- Price:$2,190,000
- Price per sq. ft.:$373.72
- Tax amount:$5,665 (2025)
New listings near 1929 Ware Rd
- New
 $295,000Active2 beds 2 baths785 sq. ft.
$295,000Active2 beds 2 baths785 sq. ft.7356 Route 29 #56/203, FALLS CHURCH, VA 22046
MLS# VAFX2290268Listed by: REAL PROPERTY MANAGEMENT PROS - Coming Soon
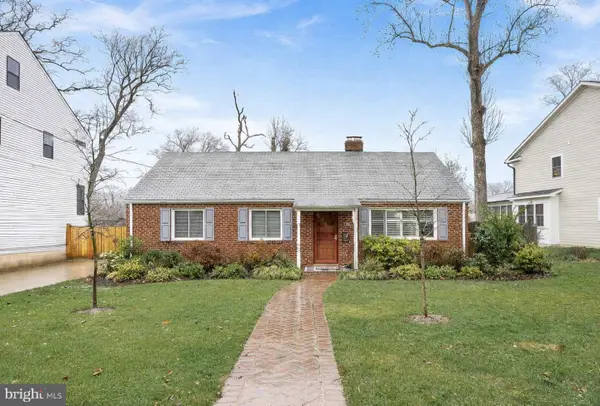 $999,000Coming Soon4 beds 2 baths
$999,000Coming Soon4 beds 2 baths7226 Tod St, FALLS CHURCH, VA 22046
MLS# VAFX2287652Listed by: PEARSON SMITH REALTY, LLC - Coming Soon
 $1,100,000Coming Soon3 beds 4 baths
$1,100,000Coming Soon3 beds 4 baths2315 Highland Ave, FALLS CHURCH, VA 22046
MLS# VAFX2289560Listed by: SAMSON PROPERTIES - Open Sun, 1 to 3pmNew
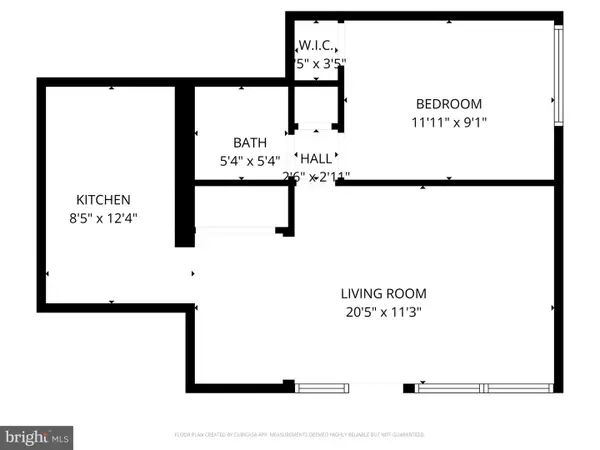 $269,900Active1 beds 1 baths557 sq. ft.
$269,900Active1 beds 1 baths557 sq. ft.156 Haycock Rd #a-6, FALLS CHURCH, VA 22046
MLS# VAFA2003550Listed by: BERKSHIRE HATHAWAY HOMESERVICES PENFED REALTY 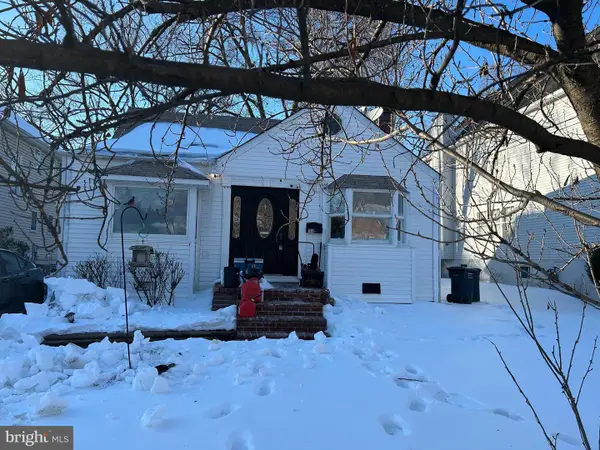 $950,000Pending3 beds 2 baths2,167 sq. ft.
$950,000Pending3 beds 2 baths2,167 sq. ft.110 S Spring St, FALLS CHURCH, VA 22046
MLS# VAFA2003548Listed by: CENTURY 21 REDWOOD REALTY- Open Sun, 1 to 3pm
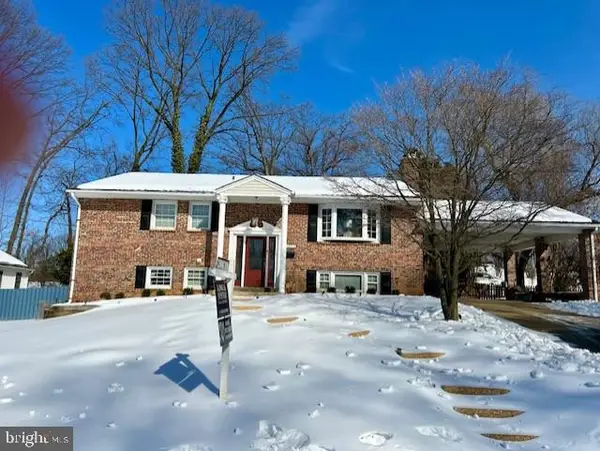 $1,195,000Active6 beds 3 baths2,064 sq. ft.
$1,195,000Active6 beds 3 baths2,064 sq. ft.7518 Fairwood Ln, FALLS CHURCH, VA 22046
MLS# VAFX2288070Listed by: LONG & FOSTER REAL ESTATE, INC. - Coming Soon
 $950,000Coming Soon3 beds 3 baths
$950,000Coming Soon3 beds 3 baths7515 Fairwood Ln, FALLS CHURCH, VA 22046
MLS# VAFX2286822Listed by: KW UNITED  $850,000Pending4 beds 2 baths1,673 sq. ft.
$850,000Pending4 beds 2 baths1,673 sq. ft.312 N Oak St, FALLS CHURCH, VA 22046
MLS# VAFA2003526Listed by: RLAH @PROPERTIES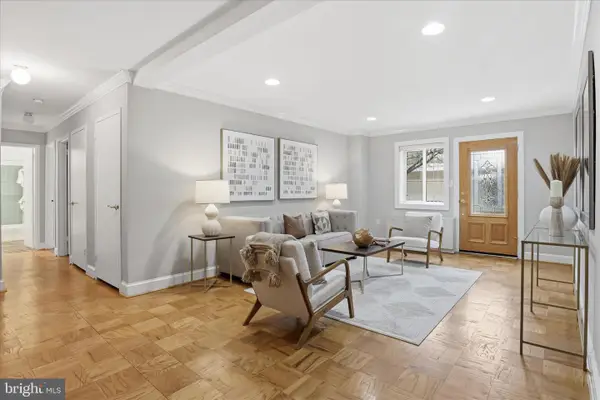 $365,000Pending2 beds 1 baths1,000 sq. ft.
$365,000Pending2 beds 1 baths1,000 sq. ft.200 N Maple Ave #212, FALLS CHURCH, VA 22046
MLS# VAFA2003530Listed by: KELLER WILLIAMS REALTY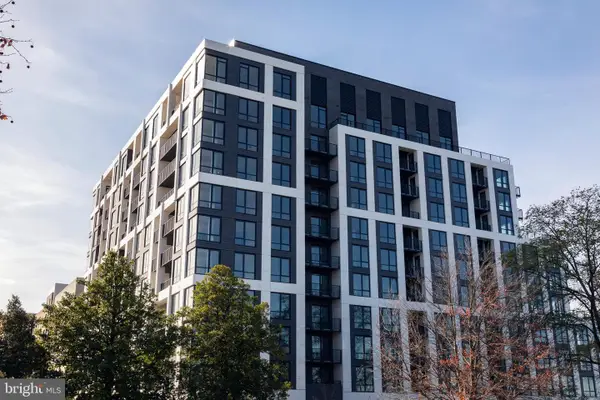 $1,099,000Active3 beds 3 baths1,690 sq. ft.
$1,099,000Active3 beds 3 baths1,690 sq. ft.255 W. Falls Station Blvd #301, FALLS CHURCH, VA 22046
MLS# VAFA2003514Listed by: HOFFMAN REALTY

