2003 Hillside Dr, Falls Church, VA 22043
Local realty services provided by:ERA OakCrest Realty, Inc.
2003 Hillside Dr,Falls Church, VA 22043
$2,295,000
- 7 Beds
- 8 Baths
- 7,771 sq. ft.
- Single family
- Pending
Listed by: jon b dehart
Office: keller williams realty
MLS#:VAFX2273894
Source:BRIGHTMLS
Price summary
- Price:$2,295,000
- Price per sq. ft.:$295.33
About this home
Introducing 2003 Hillside Dr – Luxury Living Redefined! Expected Delivery is early Summer 2026. Experience the craftsmanship and modern elegance of this expansive new construction home, offering nearly 8,000 square feet of thoughtfully designed living space. The main level is the center of life, featuring a formal dining room, living room, gourmet kitchen, butler’s pantry, breakfast room, mudroom, and a guest suite with an ensuite bath and a walk-in closet. The gourmet kitchen features high-end countertops and stainless-steel Thermador appliances, including two dishwashers, an oven-microwave combo, a range, and a range hood. The butler’s pantry, complete with a wine cooler, provides additional storage and prep space. The family room, complete with a gas fireplace, opens to an inviting Trex deck—ideal for entertaining. White oak flooring spans both the main and upper levels, enhancing the home’s elegance. Upstairs, the primary suite is a sanctuary, featuring a sitting area, oversized walk-in closets, and a spa-inspired ensuite bath with a walk-in shower and soaking tub. Three additional spacious bedrooms, each with an ensuite bathroom and a walk-in closet, offer comfort and privacy. A family lounge with a wet bar and wine cooler enhances the upper-level living experience and provides access to a Trex balcony, perfect for relaxing outdoors. The conveniently located laundry room completes this level. The fully finished lower level is designed for entertainment and versatility, featuring a recreation room with a wet bar equipped with a third dishwasher, microwave, and refrigerator. This level also includes two additional bedrooms, each with an ensuite bath and walk-in closet, plus an extra half bath for guests. Engineered hardwood flooring adds durability and style to the lower level. Additional highlights include illuminated bathroom mirrors, pre-wiring for a whole-home sound system, and pre-wiring for four exterior CCTV cameras. 2003 Hillside Drive offers the ultimate blend of luxury, comfort, and modern convenience.
Contact an agent
Home facts
- Year built:2026
- Listing ID #:VAFX2273894
- Added:126 day(s) ago
- Updated:February 11, 2026 at 08:32 AM
Rooms and interior
- Bedrooms:7
- Total bathrooms:8
- Full bathrooms:7
- Half bathrooms:1
- Living area:7,771 sq. ft.
Heating and cooling
- Cooling:Central A/C
- Heating:Forced Air, Natural Gas
Structure and exterior
- Year built:2026
- Building area:7,771 sq. ft.
- Lot area:0.23 Acres
Schools
- High school:MARSHALL
- Middle school:KILMER
- Elementary school:LEMON ROAD
Utilities
- Water:Public
- Sewer:Public Sewer
Finances and disclosures
- Price:$2,295,000
- Price per sq. ft.:$295.33
- Tax amount:$7,708 (2025)
New listings near 2003 Hillside Dr
- Coming Soon
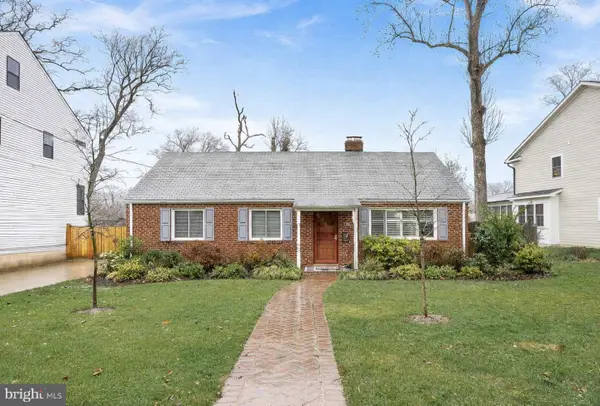 $999,000Coming Soon4 beds 2 baths
$999,000Coming Soon4 beds 2 baths7226 Tod St, FALLS CHURCH, VA 22046
MLS# VAFX2287652Listed by: PEARSON SMITH REALTY, LLC - Coming Soon
 $1,100,000Coming Soon3 beds 4 baths
$1,100,000Coming Soon3 beds 4 baths2315 Highland Ave, FALLS CHURCH, VA 22046
MLS# VAFX2289560Listed by: SAMSON PROPERTIES - Open Sun, 1 to 3pmNew
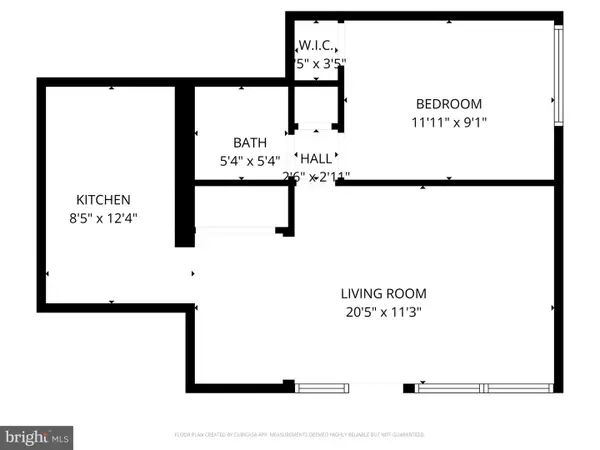 $269,900Active1 beds 1 baths557 sq. ft.
$269,900Active1 beds 1 baths557 sq. ft.156 Haycock Rd #a-6, FALLS CHURCH, VA 22046
MLS# VAFA2003550Listed by: BERKSHIRE HATHAWAY HOMESERVICES PENFED REALTY 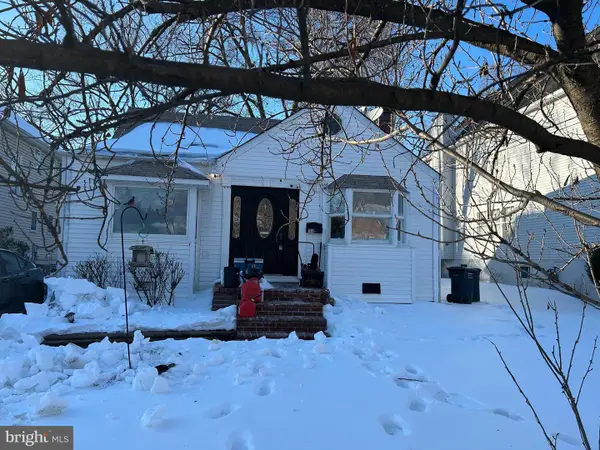 $950,000Pending3 beds 2 baths2,167 sq. ft.
$950,000Pending3 beds 2 baths2,167 sq. ft.110 S Spring St, FALLS CHURCH, VA 22046
MLS# VAFA2003548Listed by: CENTURY 21 REDWOOD REALTY- Coming SoonOpen Sun, 1 to 3pm
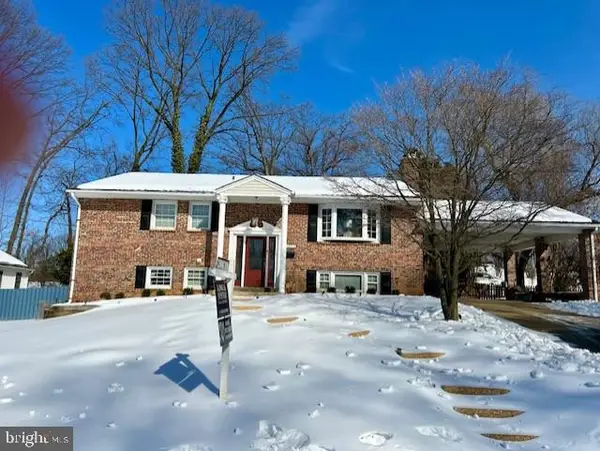 $1,195,000Coming Soon6 beds 3 baths
$1,195,000Coming Soon6 beds 3 baths7518 Fairwood Ln, FALLS CHURCH, VA 22046
MLS# VAFX2288070Listed by: LONG & FOSTER REAL ESTATE, INC. - Coming Soon
 $950,000Coming Soon3 beds 3 baths
$950,000Coming Soon3 beds 3 baths7515 Fairwood Ln, FALLS CHURCH, VA 22046
MLS# VAFX2286822Listed by: KW UNITED  $850,000Pending4 beds 2 baths1,673 sq. ft.
$850,000Pending4 beds 2 baths1,673 sq. ft.312 N Oak St, FALLS CHURCH, VA 22046
MLS# VAFA2003526Listed by: RLAH @PROPERTIES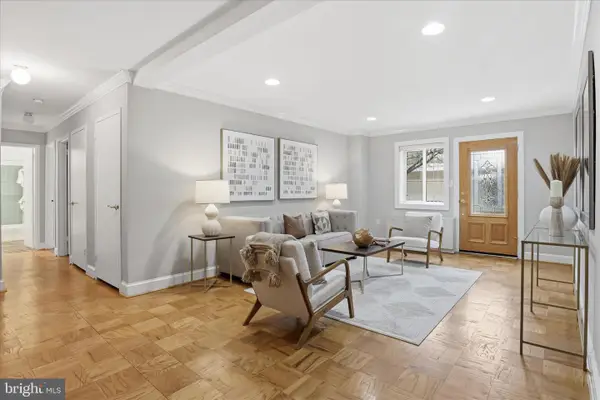 $365,000Pending2 beds 1 baths1,000 sq. ft.
$365,000Pending2 beds 1 baths1,000 sq. ft.200 N Maple Ave #212, FALLS CHURCH, VA 22046
MLS# VAFA2003530Listed by: KELLER WILLIAMS REALTY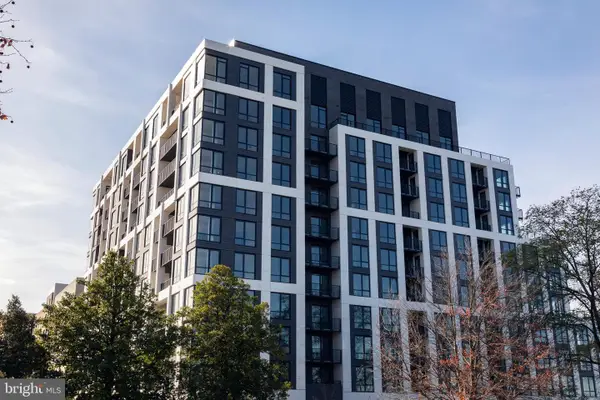 $1,099,000Active3 beds 3 baths1,690 sq. ft.
$1,099,000Active3 beds 3 baths1,690 sq. ft.255 W. Falls Station Blvd #301, FALLS CHURCH, VA 22046
MLS# VAFA2003514Listed by: HOFFMAN REALTY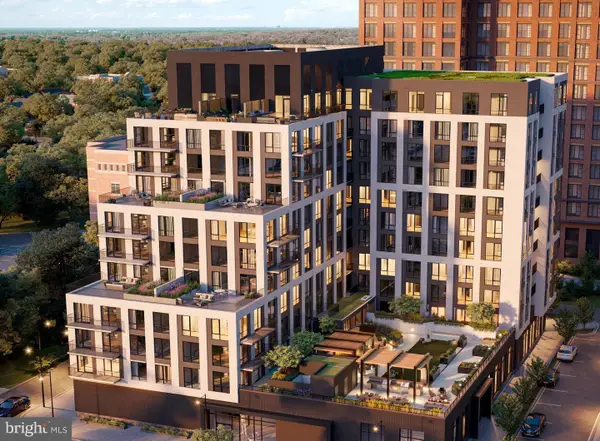 $455,000Active1 beds 1 baths760 sq. ft.
$455,000Active1 beds 1 baths760 sq. ft.255 W. Falls Station Blvd #906, FALLS CHURCH, VA 22046
MLS# VAFA2003512Listed by: HOFFMAN REALTY

