2111 Kings Garden Way, Falls Church, VA 22043
Local realty services provided by:Mountain Realty ERA Powered
Listed by:lisa s mead
Office:long & foster real estate, inc.
MLS#:VAFX2247208
Source:BRIGHTMLS
Price summary
- Price:$905,000
- Price per sq. ft.:$325.07
- Monthly HOA dues:$136.17
About this home
Improved Price - Great Value!!! Don’t miss this stunning all-brick townhome located in the highly sought-after Dominion community in Falls Church. Offering 2,784 square feet of finished living space across three levels, this spacious and well-maintained home features 3 bedrooms, 3.5 bathrooms, plus a large 16x13 lower-level flex room - perfect for a FOURTH BEDROOM, home office, gym, or guest suite. Enjoy versatile Falls Church living - truly a PRIME LOCATION. Minutes to West Falls Church METRO, Tysons Corner Center, I-66, I-495 AND SR-267 Dulles Toll Road. This is a rare opportunity you won’t want to miss! Notable Updates: Whole house interior decorator paint (08/25), Refinished hardwoods (08/25), New carpet and pad (08/25) Deck refresh (08/25 new 2019), Painted exterior front portico (08/25) Many new light fixtures throughout (08/25), Chimney Crown (2022), Roof and gutters (2021), Brick paver patio (2020), Windows (updated - exact date unknown)
Contact an agent
Home facts
- Year built:1987
- Listing ID #:VAFX2247208
- Added:45 day(s) ago
- Updated:October 05, 2025 at 07:35 AM
Rooms and interior
- Bedrooms:3
- Total bathrooms:4
- Full bathrooms:3
- Half bathrooms:1
- Living area:2,784 sq. ft.
Heating and cooling
- Cooling:Ceiling Fan(s), Central A/C
- Heating:Forced Air, Natural Gas
Structure and exterior
- Year built:1987
- Building area:2,784 sq. ft.
- Lot area:0.04 Acres
Schools
- High school:MARSHALL
- Middle school:KILMER
- Elementary school:LEMON ROAD
Utilities
- Water:Public
- Sewer:Public Sewer
Finances and disclosures
- Price:$905,000
- Price per sq. ft.:$325.07
- Tax amount:$10,128 (2025)
New listings near 2111 Kings Garden Way
- Coming Soon
 $1,049,000Coming Soon4 beds 3 baths
$1,049,000Coming Soon4 beds 3 baths1015 Kennedy St, FALLS CHURCH, VA 22046
MLS# VAFX2272918Listed by: REDFIN CORPORATION - Coming Soon
 $1,999,900Coming Soon6 beds 6 baths
$1,999,900Coming Soon6 beds 6 baths2237 Meridian St, FALLS CHURCH, VA 22046
MLS# VAFX2266414Listed by: TTR SOTHEBYS INTERNATIONAL REALTY - New
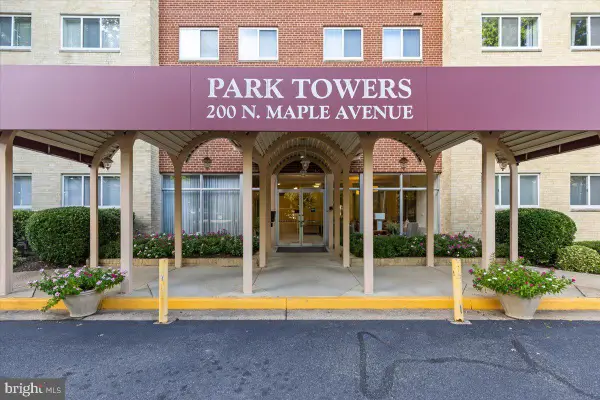 $360,000Active2 beds 2 baths1,059 sq. ft.
$360,000Active2 beds 2 baths1,059 sq. ft.200 N Maple Ave #416, FALLS CHURCH, VA 22046
MLS# VAFA2003336Listed by: COLDWELL BANKER REALTY - Coming Soon
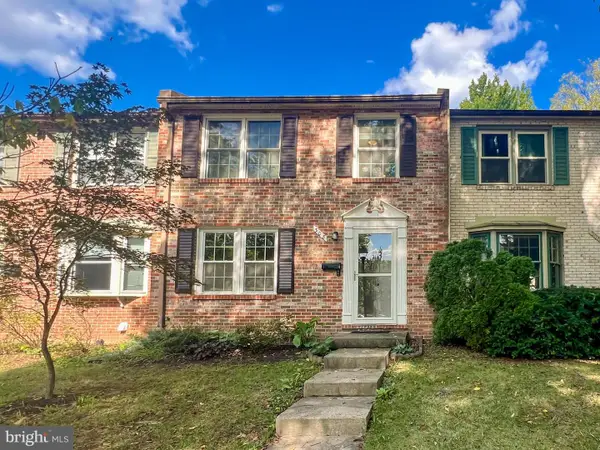 $959,900Coming Soon3 beds 4 baths
$959,900Coming Soon3 beds 4 baths308 Gundry Dr, FALLS CHURCH, VA 22046
MLS# VAFA2003302Listed by: KW METRO CENTER - Open Sun, 2 to 4pmNew
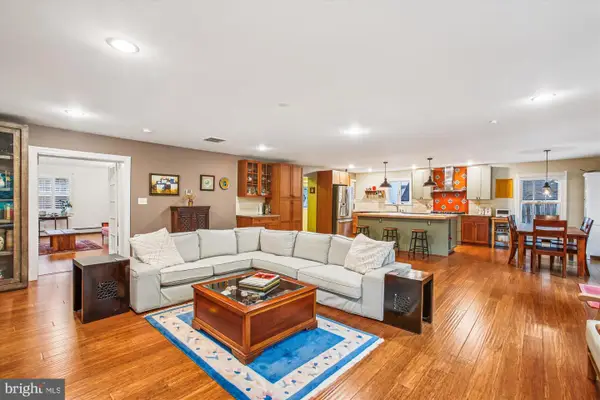 $1,399,000Active5 beds 3 baths3,350 sq. ft.
$1,399,000Active5 beds 3 baths3,350 sq. ft.911 Hillwood Ave, FALLS CHURCH, VA 22042
MLS# VAFA2003334Listed by: WEICHERT, REALTORS - Open Sun, 2 to 4pmNew
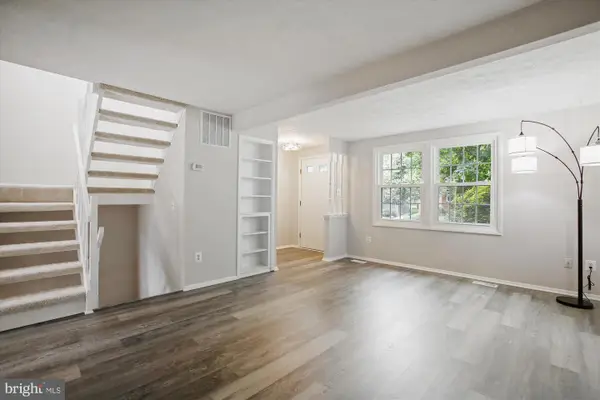 $899,000Active3 beds 3 baths2,045 sq. ft.
$899,000Active3 beds 3 baths2,045 sq. ft.209 S Virginia Ave, FALLS CHURCH, VA 22046
MLS# VAFA2003332Listed by: WEICHERT, REALTORS - New
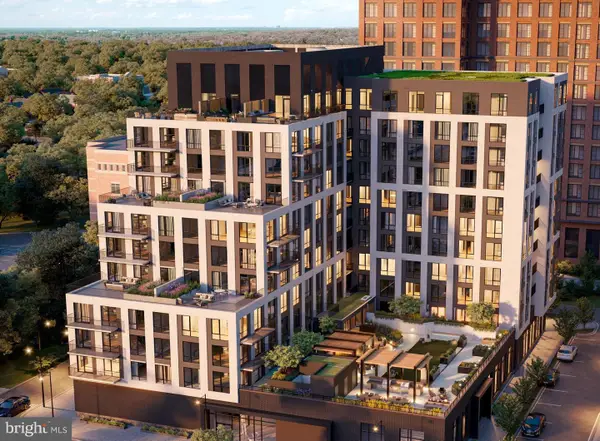 $445,000Active1 beds 1 baths760 sq. ft.
$445,000Active1 beds 1 baths760 sq. ft.255 W. Falls Station Blvd #806, FALLS CHURCH, VA 22046
MLS# VAFA2003200Listed by: HOFFMAN REALTY - Open Sun, 1 to 3pmNew
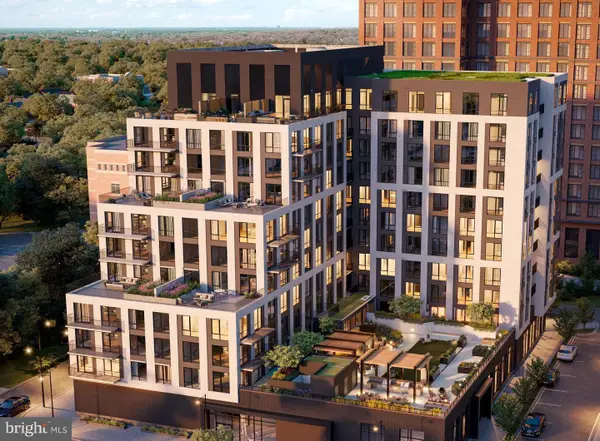 $1,145,000Active3 beds 2 baths1,475 sq. ft.
$1,145,000Active3 beds 2 baths1,475 sq. ft.255 W. Falls Station Blvd #607, FALLS CHURCH, VA 22046
MLS# VAFA2003202Listed by: HOFFMAN REALTY - New
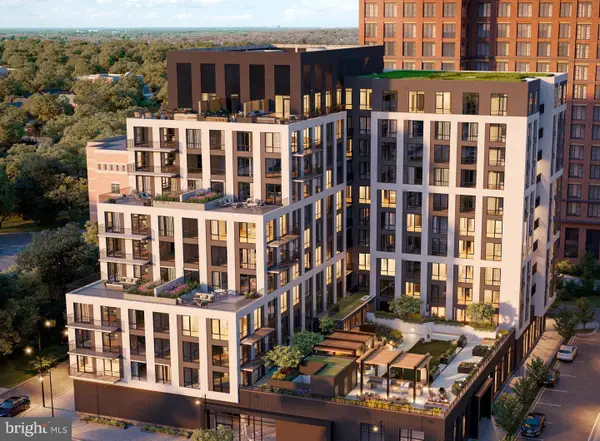 $945,000Active2 beds 2 baths1,210 sq. ft.
$945,000Active2 beds 2 baths1,210 sq. ft.255 W. Falls Station Blvd #911, FALLS CHURCH, VA 22046
MLS# VAFA2003194Listed by: HOFFMAN REALTY - New
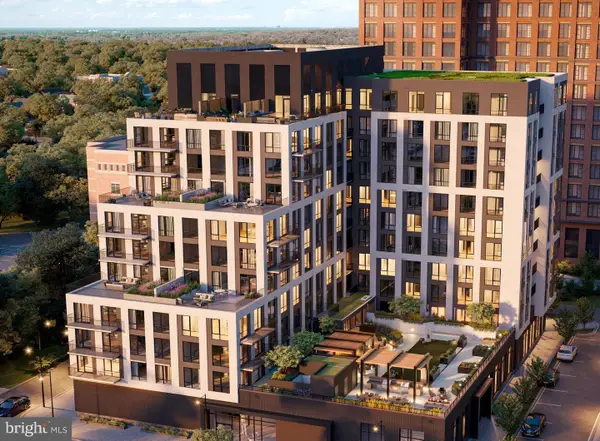 $674,000Active2 beds 2 baths900 sq. ft.
$674,000Active2 beds 2 baths900 sq. ft.255 W. Falls Station Blvd #1004, FALLS CHURCH, VA 22046
MLS# VAFA2003196Listed by: HOFFMAN REALTY
