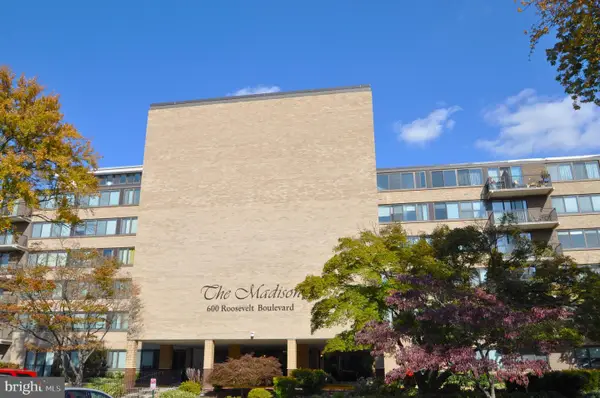2136 Powhatan St, Falls Church, VA 22043
Local realty services provided by:ERA Martin Associates
Upcoming open houses
- Sat, Nov 2201:00 pm - 03:00 pm
Listed by: sarah moore, emma trombetta
Office: compass
MLS#:VAFX2262720
Source:BRIGHTMLS
Price summary
- Price:$2,399,000
- Price per sq. ft.:$523
About this home
*Recently featured on "Best Address" with Joe Himali!*
Located at the quiet junction of McLean, Arlington, and Falls Church, this extraordinary custom home combines thoughtful design, hand-curated Craftsman aesthetics, and precision engineering to achieve LEED Gold-certified energy efficiency — more than twice that of an average home.
Flooded with natural light from oversized windows, 10ft ceilings on the main floor create expansive and inviting spaces, while warm wood accents and artisanal stonework impart traditional Craftsman charm. The open-concept floorplan is perfect for relaxing or entertaining, allowing family, friends, and guests to simultaneously enjoy the grand stone fireplace and gourmet kitchen, complete with custom maple cabinetry, onyx soapstone countertops, and top-tier Energy Star and Bosch appliances. French doors open onto an expansive backyard patio with an outdoor kitchen and grill surrounded by an organic garden, offering additional entertainment possibilities on warm evenings.
Every element of this home has been thoughtfully designed to optimize comfort and efficiency. From heated stone floors and custom window treatments, to flexible closet configurations that maximize storage options, no detail has been overlooked. Upstairs, an expansive master suite enjoys a private, screened balcony and a stunning marble bathroom with separate shower, soaking tub, and wrap-around dual vanity. En suite bathrooms in three of the four other generously-sized bedrooms ensure that this home can grow with your family and offer plenty of options for guests. The large, fully-finished basement includes a 2-car drive-in garage, mudroom, workshop, and additional storage areas perfect for an exercise room and wine cellar.
A masterpiece of energy-efficient design, this LEED Gold-certified property boasts a two-zone, multi-stage geothermal heating and cooling system, on-demand European-style hot water heaters, and state-of-the-art insulation technology to drive utility bills down to a bare minimum in the height of summer and dead of winter. With an energy-recovery ventilation (ERV) fresh air system, durable metal roof primed for solar installation, and rainwater catchment-fed landscaping irrigation, smart engineering seamlessly harnesses nature’s efficiencies for your benefit.
Located in the Fairfax County Public School District, this home feeds into Haycock Elementary School, Longfellow Middle School, and Mclean High School. Just over a mile from East Falls Church Metro and Rt. 66, it provides easy commuting options to both Washington, DC and bustling Tyson's Corner.
Street power lines have been edited out of the listing photos to better display the home's facade.
Contact an agent
Home facts
- Year built:2018
- Listing ID #:VAFX2262720
- Added:63 day(s) ago
- Updated:November 20, 2025 at 02:49 PM
Rooms and interior
- Bedrooms:5
- Total bathrooms:5
- Full bathrooms:4
- Half bathrooms:1
- Living area:4,587 sq. ft.
Heating and cooling
- Cooling:Geothermal
- Heating:Energy Star Heating System, Geo-thermal, Programmable Thermostat, Solar Rough-In
Structure and exterior
- Roof:Metal
- Year built:2018
- Building area:4,587 sq. ft.
- Lot area:0.25 Acres
Schools
- High school:MCLEAN
- Middle school:LONGFELLOW
- Elementary school:HAYCOCK
Utilities
- Water:Public
- Sewer:Public Sewer
Finances and disclosures
- Price:$2,399,000
- Price per sq. ft.:$523
- Tax amount:$19,920 (2025)
New listings near 2136 Powhatan St
 $1,050,000Pending3 beds 2 baths2,620 sq. ft.
$1,050,000Pending3 beds 2 baths2,620 sq. ft.1200 Offutt Dr, FALLS CHURCH, VA 22046
MLS# VAFA2003450Listed by: COMPASS- New
 $925,000Active4 beds 2 baths1,944 sq. ft.
$925,000Active4 beds 2 baths1,944 sq. ft.7203 Arthur Dr, FALLS CHURCH, VA 22046
MLS# VAFX2279172Listed by: RLAH @PROPERTIES - New
 $275,000Active2 beds 2 baths908 sq. ft.
$275,000Active2 beds 2 baths908 sq. ft.7322 Route 29 #22/103, FALLS CHURCH, VA 22046
MLS# VAFX2278586Listed by: FAIRFAX REALTY SELECT  $199,978Pending1 beds 1 baths666 sq. ft.
$199,978Pending1 beds 1 baths666 sq. ft.7354 Route 29 #54/104, FALLS CHURCH, VA 22046
MLS# VAFX2278146Listed by: COLDWELL BANKER REALTY- Open Sat, 1 to 3pm
 $1,250,000Active4 beds 3 baths1,859 sq. ft.
$1,250,000Active4 beds 3 baths1,859 sq. ft.310 N Oak St, FALLS CHURCH, VA 22046
MLS# VAFA2003428Listed by: REDFIN CORPORATION  $310,000Active1 beds 1 baths824 sq. ft.
$310,000Active1 beds 1 baths824 sq. ft.1134 S Washington St #t1, FALLS CHURCH, VA 22046
MLS# VAFA2003434Listed by: REDFIN CORPORATION $2,788,888Pending7 beds 8 baths7,898 sq. ft.
$2,788,888Pending7 beds 8 baths7,898 sq. ft.6616 Fisher Ave, FALLS CHURCH, VA 22046
MLS# VAFX2278212Listed by: INNOVATION PROPERTIES, LLC $889,000Active3 beds 3 baths2,045 sq. ft.
$889,000Active3 beds 3 baths2,045 sq. ft.209 S Virginia Ave, FALLS CHURCH, VA 22046
MLS# VAFA2003424Listed by: WEICHERT, REALTORS $2,699,000Pending6 beds 7 baths5,815 sq. ft.
$2,699,000Pending6 beds 7 baths5,815 sq. ft.601 Timber Ln, FALLS CHURCH, VA 22046
MLS# VAFA2003282Listed by: KELLER WILLIAMS REALTY $200,000Active1 beds 1 baths841 sq. ft.
$200,000Active1 beds 1 baths841 sq. ft.600 Roosevelt Blvd #210, FALLS CHURCH, VA 22044
MLS# VAFA2003418Listed by: CORCORAN MCENEARNEY
