2202 Grayson Pl, Falls Church, VA 22043
Local realty services provided by:ERA Valley Realty
Listed by: elliott r oliva
Office: keller williams realty
MLS#:VAFX2242878
Source:BRIGHTMLS
Price summary
- Price:$2,999,950
- Price per sq. ft.:$467.14
About this home
** Open Saturday 12-2pm and Sunday, 2-4pm!!**
Experience refined living at 2202 Grayson Pl in the sought-after Westhampton neighborhood of Falls Church. Designed and built by Green Valley Custom Builders – 2024 & 2025 NVBIA Award Winner for Best Design and Architecture in the $3M - $5M Category! This Spec-home blends timeless design, architectural elegance, smart technology and the highest standards of construction.
This completed estate will offer 6 bedrooms, 6 full baths, 2 half baths and 6,422 sqft of living space across its 3 levels while situated on a large .38 acre lot. A grand two-story foyer welcomes you with natural light and luxurious finishes. The home chefs will appreciate the gourmet kitchen that is fitted with a stainless-steel appliance suite by Thermador, custom cabinetry, quartz countertops, dual faucet apron sink, Butler’s pantry, prep-sink, beverage cooler, waterfall island and many designer touches throughout. Main level includes an en-suite bedroom, great room, home office, mudroom with pet wash and an EV ready 2-car garage. Elevator shaft in place ready for future access to all levels. On the upper level you will find a stunning Owner’s Suite featuring a coffee bar, shared walk-in closets, boxed ceilings with LED lighting and fan. The Owner’s Suite bathroom offers a spa-like owner’s bath featuring an oversized shower with frameless glass enclosure, a freestanding soaking tub, and heated floors. The upper level also features 3 secondary en-suite bedrooms, spacious laundry room and elegant loft. The walkout lower level offers a rec room, flex room, wet bar, and guest suite. Enjoy outdoor living at it's finest with an expansive rear composite deck featuring a covered porch and open area great for catching the sun plus a gorgeous covered porch that greets you at the front of the house. 2202 Grayson will feature structured wiring systems in select rooms, speakers pre-wire in select areas, Wi-fi access points on each level, IQ PRO video/automation system with a video doorbell and IQ PRO control panel with a built-in touchscreen and siren, pre-wired for security cameras. Highly desirable location zones this house for McLean High School, Longfellow Middle School and Haycock Elementary and just minutes to Tysons Corner, DC and other local attractions.
Green Valley Custom Builders, a family-owned luxury home builder, has been proudly serving Northern Virginia since 2013. Renowned for creating inspired living spaces, they seamlessly integrate modern design with an indoor - outdoor lifestyle concept, exceptional craftsmanship, and sustainable practices. Each home showcases open floor plans, soaring ceilings, and expansive windows - features thoughtfully designed to elevate everyday living while balancing beauty and functionality. What truly sets Green Valley apart is their commitment to genuine hospitality. More than providing exceptional service, they deliver a seamless building experience and lasting support for homeowners well beyond move-in.
**Property tours by Appointment Only. Absolutely no unaccompanied property visits.**
Contact an agent
Home facts
- Year built:2026
- Listing ID #:VAFX2242878
- Added:262 day(s) ago
- Updated:February 24, 2026 at 02:48 PM
Rooms and interior
- Bedrooms:6
- Total bathrooms:7
- Full bathrooms:5
- Half bathrooms:2
- Living area:6,422 sq. ft.
Heating and cooling
- Cooling:Central A/C
- Heating:Electric, Forced Air, Heat Pump(s), Natural Gas, Programmable Thermostat, Zoned
Structure and exterior
- Roof:Architectural Shingle
- Year built:2026
- Building area:6,422 sq. ft.
- Lot area:0.38 Acres
Schools
- High school:MCLEAN
- Middle school:LONGFELLOW
- Elementary school:HAYCOCK
Utilities
- Water:Public
- Sewer:Public Sewer
Finances and disclosures
- Price:$2,999,950
- Price per sq. ft.:$467.14
- Tax amount:$12,276 (2025)
New listings near 2202 Grayson Pl
- New
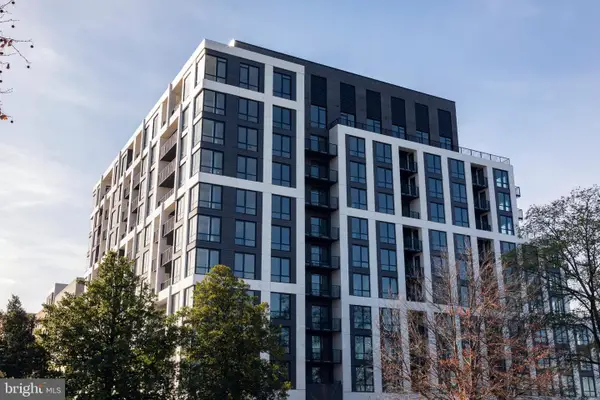 $1,340,000Active3 beds 3 baths1,690 sq. ft.
$1,340,000Active3 beds 3 baths1,690 sq. ft.255 W Falls Station Blvd #1001, FALLS CHURCH, VA 22046
MLS# VAFA2003558Listed by: HOFFMAN REALTY - Coming Soon
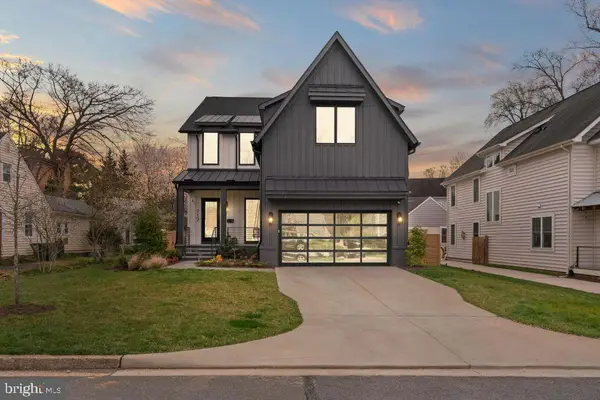 $2,550,000Coming Soon6 beds 7 baths
$2,550,000Coming Soon6 beds 7 baths117 S Spring St, FALLS CHURCH, VA 22046
MLS# VAFA2003596Listed by: PROPERTY COLLECTIVE 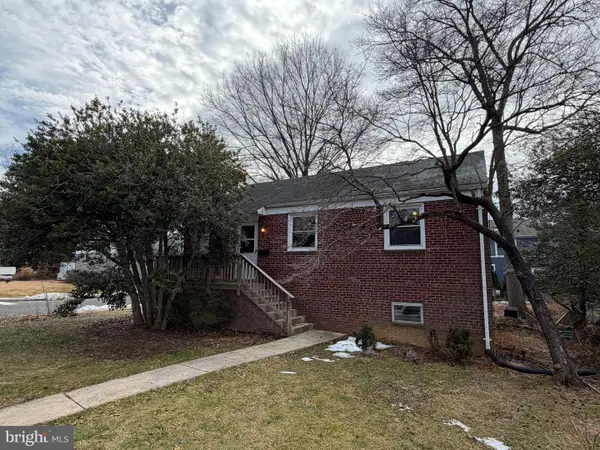 $949,500Pending3 beds 2 baths1,591 sq. ft.
$949,500Pending3 beds 2 baths1,591 sq. ft.512 N West St, FALLS CHURCH, VA 22046
MLS# VAFA2003592Listed by: WEICHERT, REALTORS- New
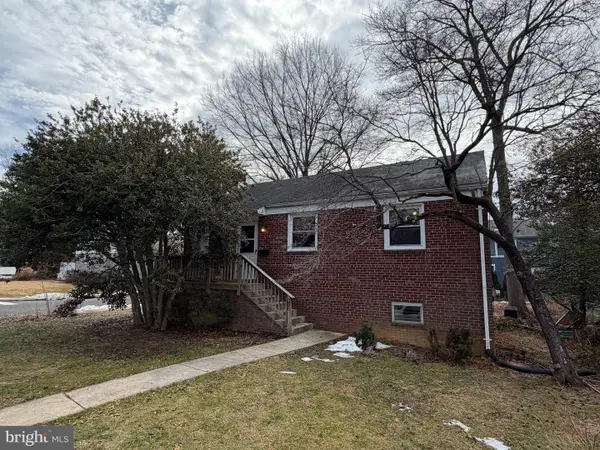 $949,500Active0.21 Acres
$949,500Active0.21 Acres512 N West St, FALLS CHURCH, VA 22046
MLS# VAFA2003594Listed by: WEICHERT, REALTORS - New
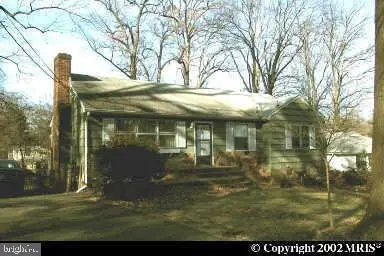 $950,000Active0.26 Acres
$950,000Active0.26 Acres315 N Virginia Ave, FALLS CHURCH, VA 22046
MLS# VAFA2003590Listed by: SAMSON PROPERTIES - New
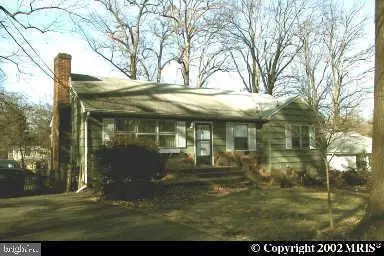 $950,000Active4 beds 3 baths4,003 sq. ft.
$950,000Active4 beds 3 baths4,003 sq. ft.315 N Virginia Ave, FALLS CHURCH, VA 22046
MLS# VAFA2003584Listed by: SAMSON PROPERTIES - Coming SoonOpen Sun, 2 to 4pm
 $2,150,000Coming Soon6 beds 5 baths
$2,150,000Coming Soon6 beds 5 baths6618 Gordon Ave, FALLS CHURCH, VA 22046
MLS# VAFX2287866Listed by: WEICHERT, REALTORS - Coming Soon
 $1,025,000Coming Soon5 beds 3 baths
$1,025,000Coming Soon5 beds 3 baths2527 Midway St, FALLS CHURCH, VA 22046
MLS# VAFX2284074Listed by: SAMSON PROPERTIES - Coming SoonOpen Sat, 2 to 4pm
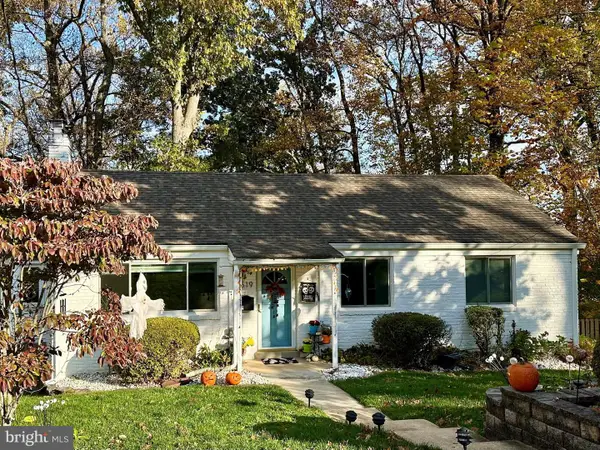 $1,100,000Coming Soon3 beds 3 baths
$1,100,000Coming Soon3 beds 3 baths2519 Buckelew Dr, FALLS CHURCH, VA 22046
MLS# VAFX2290076Listed by: LONG & FOSTER REAL ESTATE, INC. - New
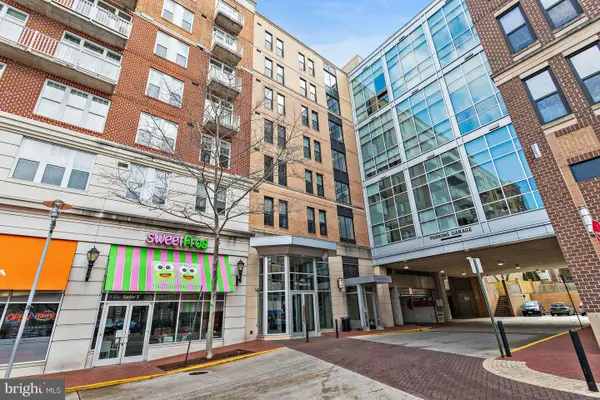 $460,000Active1 beds 2 baths814 sq. ft.
$460,000Active1 beds 2 baths814 sq. ft.444 W Broad St #634, FALLS CHURCH, VA 22046
MLS# VAFA2003576Listed by: LONG & FOSTER REAL ESTATE, INC.

