2234 Senseney Ln, FALLS CHURCH, VA 22043
Local realty services provided by:ERA OakCrest Realty, Inc.
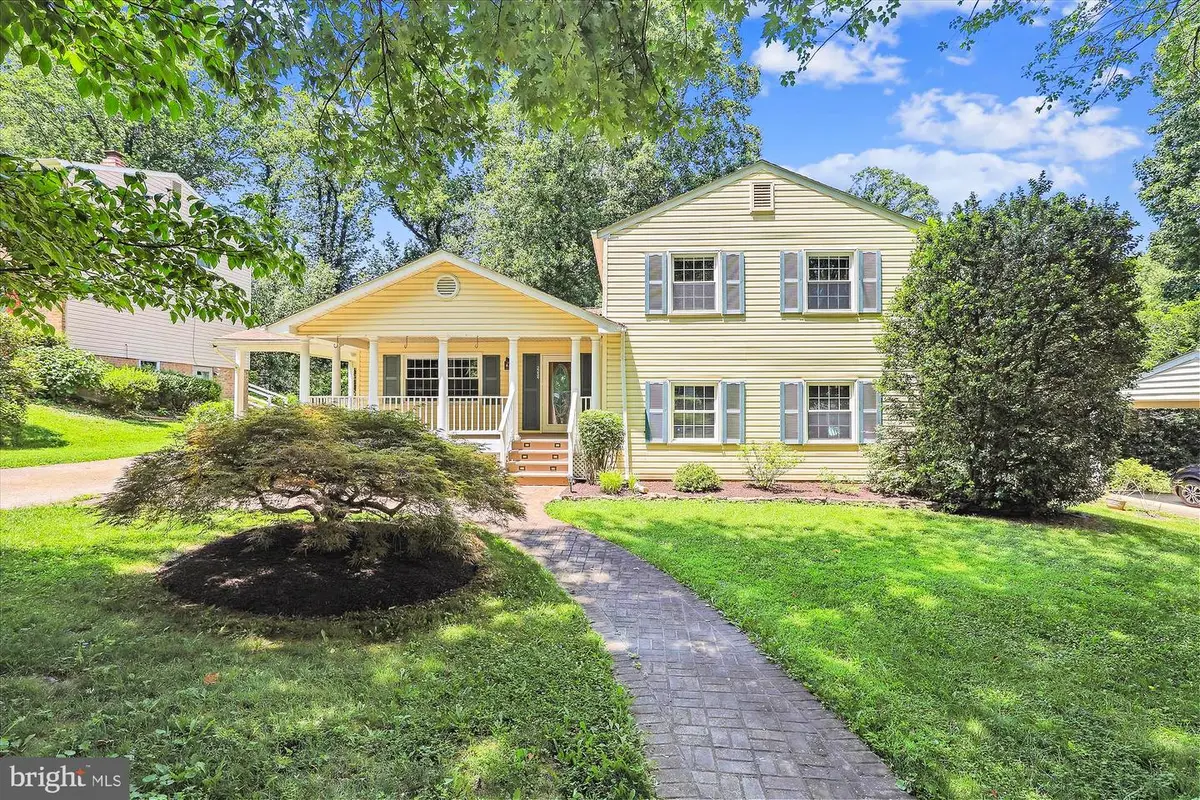

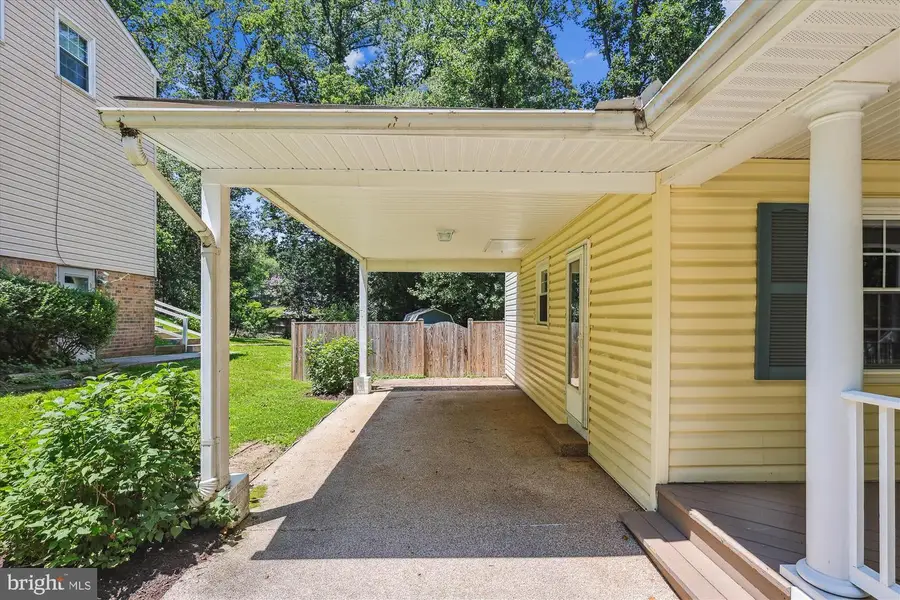
2234 Senseney Ln,FALLS CHURCH, VA 22043
$949,500
- 5 Beds
- 3 Baths
- 1,823 sq. ft.
- Single family
- Active
Upcoming open houses
- Sat, Aug 1602:00 pm - 04:00 pm
Listed by:janet a callander
Office:weichert, realtors
MLS#:VAFX2261564
Source:BRIGHTMLS
Price summary
- Price:$949,500
- Price per sq. ft.:$520.84
About this home
**OPEN HOUSE - Saturday 8/16 and Sunday 8/17 from 2 to 4pm**WONDERFUL* 5 BR/2.5 BA on 3 levels with large deck and fenced yard! Inviting and spacious front porch; fabulous hardwood flooring on the main and upper levels; updated kitchen with built-ins, loads of cabinet, counter space and tile backsplash; updated appliances; pantry shelves, under cabinet lighting and convenient landing spot at the side door from the carport; dining room space with chair rail; large living room with windows overlooking the beautiful backyard; upstairs, the inviting primary suite includes beautifully updated private full bathroom and walk-in closet; three good-sized additional bedrooms and renovated hall bathroom. The lower level includes a large family/rec room with built-in cabinets/shelves and fireplace, 5th BR with closet and updated half bathroom. The LL also features huge utility room with built ins plus sliding glass door walkout that leads to the big deck with seating; backyard includes shed with electricity; located on a fantastic double cul-de-sac this home is close to major commuter routes, shopping, restaurants, Metros and W&OD!
Contact an agent
Home facts
- Year built:1972
- Listing Id #:VAFX2261564
- Added:1 day(s) ago
- Updated:August 15, 2025 at 01:42 PM
Rooms and interior
- Bedrooms:5
- Total bathrooms:3
- Full bathrooms:2
- Half bathrooms:1
- Living area:1,823 sq. ft.
Heating and cooling
- Cooling:Central A/C
- Heating:Forced Air, Natural Gas
Structure and exterior
- Year built:1972
- Building area:1,823 sq. ft.
- Lot area:0.25 Acres
Schools
- High school:MARSHALL
- Middle school:KILMER
- Elementary school:SHREVEWOOD
Utilities
- Water:Public
- Sewer:Public Sewer
Finances and disclosures
- Price:$949,500
- Price per sq. ft.:$520.84
- Tax amount:$10,195 (2025)
New listings near 2234 Senseney Ln
- Open Sat, 1:15 to 4pmNew
 $924,888Active5 beds 3 baths2,500 sq. ft.
$924,888Active5 beds 3 baths2,500 sq. ft.6821 Beechview Dr, FALLS CHURCH, VA 22042
MLS# VAFX2261666Listed by: SAMSON PROPERTIES - New
 $325,000Active1 beds 1 baths729 sq. ft.
$325,000Active1 beds 1 baths729 sq. ft.134 Birch St #a-4, FALLS CHURCH, VA 22046
MLS# VAFA2003214Listed by: CENTURY 21 NEW MILLENNIUM - Coming Soon
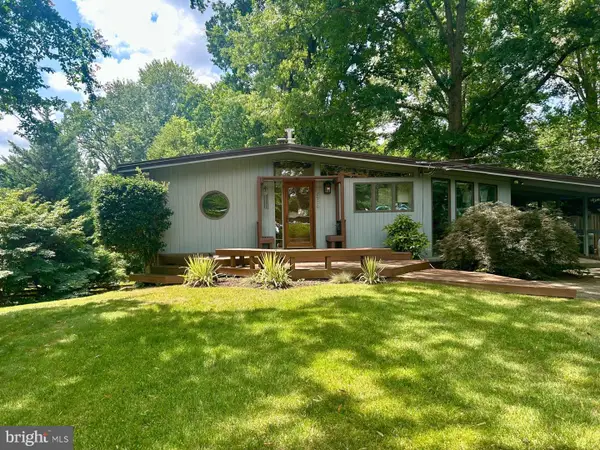 $879,900Coming Soon3 beds 2 baths
$879,900Coming Soon3 beds 2 baths2926 Meadow View Rd, FALLS CHURCH, VA 22042
MLS# VAFX2261400Listed by: LONG & FOSTER REAL ESTATE, INC. - New
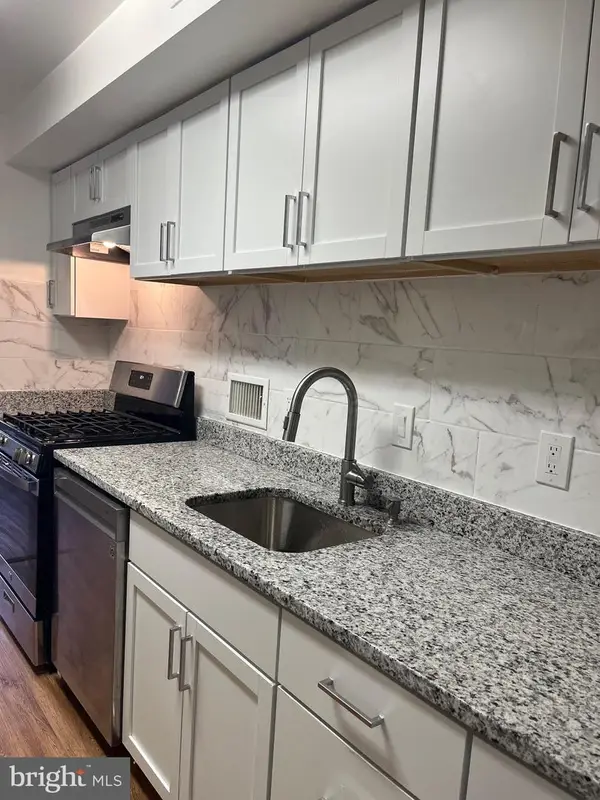 $265,000Active2 beds 1 baths962 sq. ft.
$265,000Active2 beds 1 baths962 sq. ft.3100 S Manchester St #827, FALLS CHURCH, VA 22044
MLS# VAFX2261880Listed by: THE PIEDMONT REALTY GROUP OF NORTHERN VIRGINIA - New
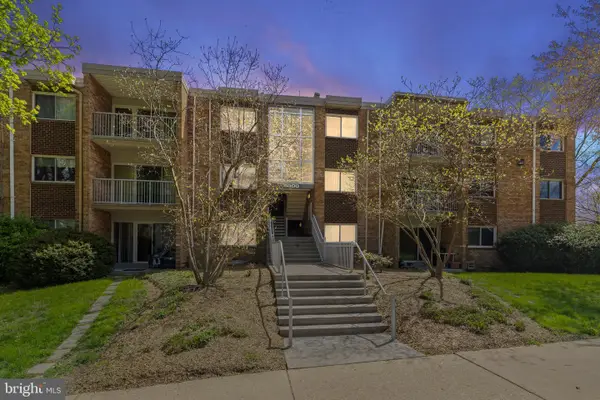 $225,000Active1 beds 1 baths732 sq. ft.
$225,000Active1 beds 1 baths732 sq. ft.8000 Le Havre Pl #21/16, FALLS CHURCH, VA 22042
MLS# VAFX2261860Listed by: SAMSON PROPERTIES - Coming SoonOpen Sun, 12 to 2pm
 $1,100,000Coming Soon4 beds 3 baths
$1,100,000Coming Soon4 beds 3 baths2110 Wicomico St, FALLS CHURCH, VA 22043
MLS# VAFX2259456Listed by: CENTURY 21 NEW MILLENNIUM - Coming Soon
 $809,000Coming Soon3 beds 4 baths
$809,000Coming Soon3 beds 4 baths6758 Brook Run Dr, FALLS CHURCH, VA 22043
MLS# VAFX2260092Listed by: SAMSON PROPERTIES - Open Sun, 1 to 4pmNew
 $399,999Active2 beds 2 baths1,074 sq. ft.
$399,999Active2 beds 2 baths1,074 sq. ft.2230 George C Marshall Dr #515, FALLS CHURCH, VA 22043
MLS# VAFX2261722Listed by: PROPERTIES ON THE POTOMAC, INC - Coming Soon
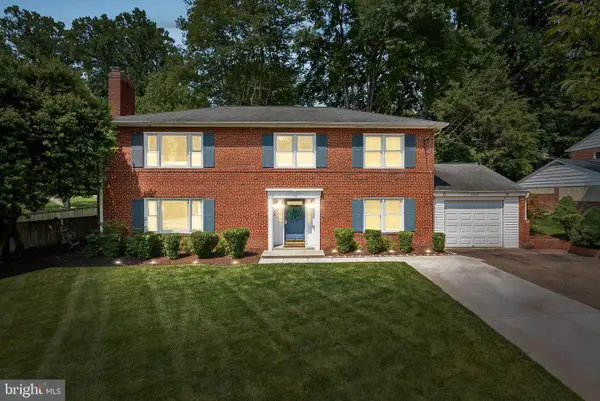 $889,000Coming Soon4 beds 2 baths
$889,000Coming Soon4 beds 2 baths3212 Patrick Henry Dr, FALLS CHURCH, VA 22044
MLS# VAFX2261522Listed by: REAL BROKER, LLC - Coming Soon
 $2,099,900Coming Soon6 beds 7 baths
$2,099,900Coming Soon6 beds 7 baths1800 Gilson St, FALLS CHURCH, VA 22043
MLS# VAFX2260938Listed by: SAMSON PROPERTIES
