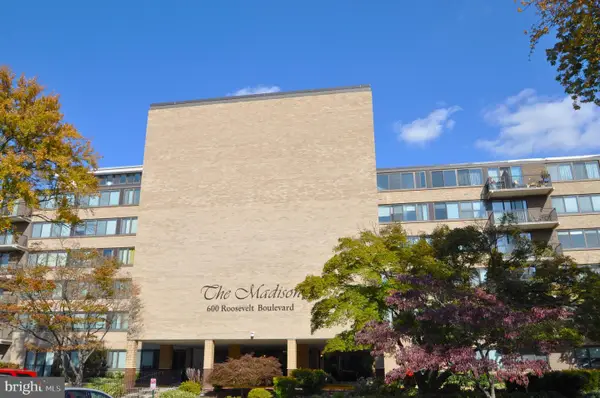2238 Highland Ave, Falls Church, VA 22046
Local realty services provided by:ERA Central Realty Group
2238 Highland Ave,Falls Church, VA 22046
$2,149,500
- 7 Beds
- 7 Baths
- 5,506 sq. ft.
- Single family
- Pending
Listed by: emma johanna cappellini
Office: re/max distinctive real estate, inc.
MLS#:VAFX2221798
Source:BRIGHTMLS
Price summary
- Price:$2,149,500
- Price per sq. ft.:$390.39
About this home
Open Houses Saturday & Sunday 12-3pm!
50k Price Improvement!
**New Construction** **ADDISON II BY EVERGREENE HOMES!**
**7 BR/6.5BA home in a convenient location, less than a mile from Falls Church West Metro Station with easy access to major roads!**
**Welcome to the very popular Evergreene Homes Addison II floor plan, updated with the new modern craftsman elevation and first floor design. This home comes with Evergreene Homes Diamond Package finishes, and additional structural options to include the extended Morning Room off Kitchen, Guest Suite on the Main Level, the 3rd Floor Loft with Bedroom, and finished Basement Rec Room, Exercise Room, Media Room, BR, and BA. The Diamond level Addison includes 10’ ceiling heights with 8 ft interior doors on the main level, upgraded stair rails w/horizontal metal balusters, linear fireplace, enhanced coffered ceiling in Family Room, and an upgraded Designer Kitchen Layout with Stacked Cabinets and GE Café Appliances.**
**On the second level you will find 4 total BRs with the Master Bedroom with a Tray Ceiling. All 4 bedrooms on the second come with attached bathrooms! The Master Bath is appointed with the luxury pedestal tub and stall shower with Glass Doors.**
**On the third floor level there is an additional bedroom and private bathroom! Perfect for long term or out of town guests!**
**The Basement offers a huge Rec-Room, Media Room, and another Bedroom and Bull Bathroom. Contact Owner or Agent to learn more!**
Contact an agent
Home facts
- Year built:2025
- Listing ID #:VAFX2221798
- Added:279 day(s) ago
- Updated:November 20, 2025 at 08:43 AM
Rooms and interior
- Bedrooms:7
- Total bathrooms:7
- Full bathrooms:6
- Half bathrooms:1
- Living area:5,506 sq. ft.
Heating and cooling
- Cooling:Air Purification System, Central A/C, Multi Units, Programmable Thermostat, Whole House Exhaust Ventilation, Zoned
- Heating:90% Forced Air, Central, Heat Pump(s), Humidifier, Natural Gas, Programmable Thermostat
Structure and exterior
- Roof:Architectural Shingle, Asphalt
- Year built:2025
- Building area:5,506 sq. ft.
- Lot area:0.23 Acres
Schools
- High school:MCLEAN
- Middle school:LONGFELLOW
- Elementary school:HAYCOCK
Utilities
- Water:Public
- Sewer:Public Sewer
Finances and disclosures
- Price:$2,149,500
- Price per sq. ft.:$390.39
- Tax amount:$12,364 (2025)
New listings near 2238 Highland Ave
 $1,050,000Pending3 beds 2 baths2,620 sq. ft.
$1,050,000Pending3 beds 2 baths2,620 sq. ft.1200 Offutt Dr, FALLS CHURCH, VA 22046
MLS# VAFA2003450Listed by: COMPASS- New
 $925,000Active4 beds 2 baths1,944 sq. ft.
$925,000Active4 beds 2 baths1,944 sq. ft.7203 Arthur Dr, FALLS CHURCH, VA 22046
MLS# VAFX2279172Listed by: RLAH @PROPERTIES - New
 $275,000Active2 beds 2 baths908 sq. ft.
$275,000Active2 beds 2 baths908 sq. ft.7322 Route 29 #22/103, FALLS CHURCH, VA 22046
MLS# VAFX2278586Listed by: FAIRFAX REALTY SELECT  $199,978Pending1 beds 1 baths666 sq. ft.
$199,978Pending1 beds 1 baths666 sq. ft.7354 Route 29 #54/104, FALLS CHURCH, VA 22046
MLS# VAFX2278146Listed by: COLDWELL BANKER REALTY- Open Sat, 1 to 3pm
 $1,250,000Active4 beds 3 baths1,859 sq. ft.
$1,250,000Active4 beds 3 baths1,859 sq. ft.310 N Oak St, FALLS CHURCH, VA 22046
MLS# VAFA2003428Listed by: REDFIN CORPORATION  $310,000Active1 beds 1 baths824 sq. ft.
$310,000Active1 beds 1 baths824 sq. ft.1134 S Washington St #t1, FALLS CHURCH, VA 22046
MLS# VAFA2003434Listed by: REDFIN CORPORATION $2,788,888Pending7 beds 8 baths7,898 sq. ft.
$2,788,888Pending7 beds 8 baths7,898 sq. ft.6616 Fisher Ave, FALLS CHURCH, VA 22046
MLS# VAFX2278212Listed by: INNOVATION PROPERTIES, LLC $889,000Active3 beds 3 baths2,045 sq. ft.
$889,000Active3 beds 3 baths2,045 sq. ft.209 S Virginia Ave, FALLS CHURCH, VA 22046
MLS# VAFA2003424Listed by: WEICHERT, REALTORS $2,699,000Pending6 beds 7 baths5,815 sq. ft.
$2,699,000Pending6 beds 7 baths5,815 sq. ft.601 Timber Ln, FALLS CHURCH, VA 22046
MLS# VAFA2003282Listed by: KELLER WILLIAMS REALTY $200,000Active1 beds 1 baths841 sq. ft.
$200,000Active1 beds 1 baths841 sq. ft.600 Roosevelt Blvd #210, FALLS CHURCH, VA 22044
MLS# VAFA2003418Listed by: CORCORAN MCENEARNEY
