2531 Ogden St, Falls Church, VA 22043
Local realty services provided by:ERA Valley Realty
Listed by:jay a d'alessandro
Office:exp realty llc.
MLS#:VAFX2268060
Source:BRIGHTMLS
Price summary
- Price:$879,888
- Price per sq. ft.:$663.57
About this home
Set on a spacious 0.61-acre lot, this charming Cape Cod blends comfort, privacy, and potential in one of Falls Church’s most convenient locations. With 2 bedrooms and 3 full baths, the home offers inviting living spaces and plenty of opportunity to enjoy now while planning for future updates or expansion.
Inside, you’ll find a bright living area, a functional kitchen, and flexible spaces that can easily be reimagined or expanded. Upstairs offers potential for an additional bedroom, office, or playroom, while the lower level provides bonus space for a family room or guest area.
Outside, the large, level lot is a standout feature ideal for entertaining, gardening, or future additions. There is plenty of room to grow, whether you envision a spacious addition, detached garage, or a brand-new custom home.
The location offers exceptional convenience. Just minutes from I-66, I-495, Tysons Corner, and downtown Falls Church, you are also close to Dunn Loring and the Dunn Loring-Merrifield Metro Station, providing quick access to Arlington, DC, and beyond. Nearby, the Mosaic District offers dining, shopping, and entertainment, while local parks and trails add to the neighborhood charm.
Whether you’re looking for a comfortable home with expansion potential or an excellent lot for future new construction, 2531 Ogden St delivers space, location, and versatility rarely found at this price point.
Contact an agent
Home facts
- Year built:1951
- Listing ID #:VAFX2268060
- Added:1 day(s) ago
- Updated:October 08, 2025 at 05:35 AM
Rooms and interior
- Bedrooms:2
- Total bathrooms:3
- Full bathrooms:3
- Living area:1,326 sq. ft.
Heating and cooling
- Cooling:Central A/C
- Heating:Electric, Heat Pump(s)
Structure and exterior
- Year built:1951
- Building area:1,326 sq. ft.
- Lot area:0.61 Acres
Schools
- High school:MARSHALL
- Middle school:KILMER
- Elementary school:SHREVEWOOD
Utilities
- Water:Private
- Sewer:Public Sewer
Finances and disclosures
- Price:$879,888
- Price per sq. ft.:$663.57
- Tax amount:$9,475 (2025)
New listings near 2531 Ogden St
- Open Sat, 12 to 3pmNew
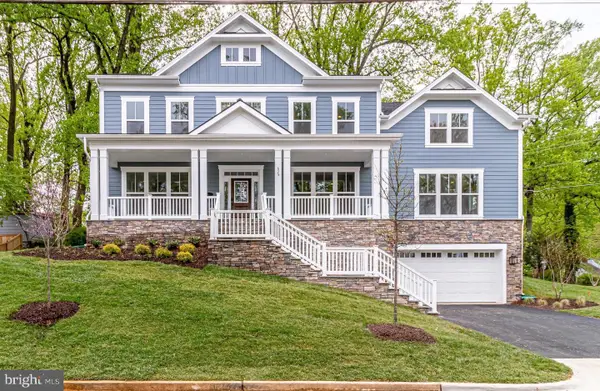 $1,520,000Active4 beds 4 baths4,016 sq. ft.
$1,520,000Active4 beds 4 baths4,016 sq. ft.7315 Woodley Pl, FALLS CHURCH, VA 22046
MLS# VAFX2273342Listed by: RE/MAX DISTINCTIVE REAL ESTATE, INC. - Coming SoonOpen Sat, 1 to 3pm
 $199,999Coming Soon1 beds 1 baths
$199,999Coming Soon1 beds 1 baths7328 Lee Hwy #102, FALLS CHURCH, VA 22046
MLS# VAFX2273364Listed by: COMPASS - Coming Soon
 $1,049,000Coming Soon4 beds 3 baths
$1,049,000Coming Soon4 beds 3 baths1015 Kennedy St, FALLS CHURCH, VA 22046
MLS# VAFX2272918Listed by: REDFIN CORPORATION - Coming Soon
 $1,999,900Coming Soon6 beds 6 baths
$1,999,900Coming Soon6 beds 6 baths2237 Meridian St, FALLS CHURCH, VA 22046
MLS# VAFX2266414Listed by: TTR SOTHEBYS INTERNATIONAL REALTY - New
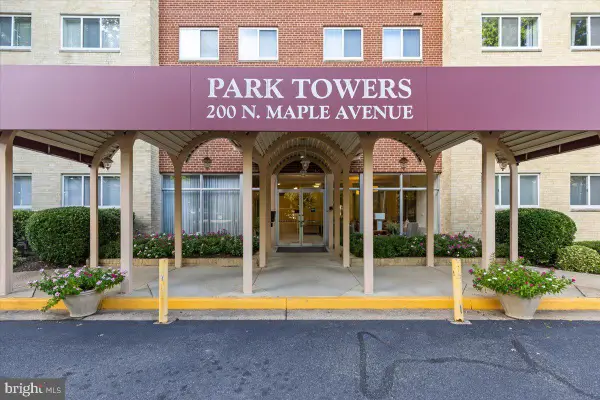 $360,000Active2 beds 2 baths1,059 sq. ft.
$360,000Active2 beds 2 baths1,059 sq. ft.200 N Maple Ave #416, FALLS CHURCH, VA 22046
MLS# VAFA2003336Listed by: COLDWELL BANKER REALTY - Coming Soon
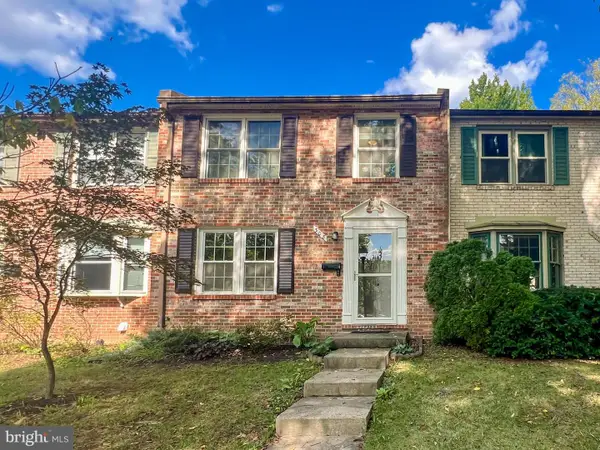 $959,900Coming Soon3 beds 4 baths
$959,900Coming Soon3 beds 4 baths308 Gundry Dr, FALLS CHURCH, VA 22046
MLS# VAFA2003302Listed by: KW METRO CENTER - New
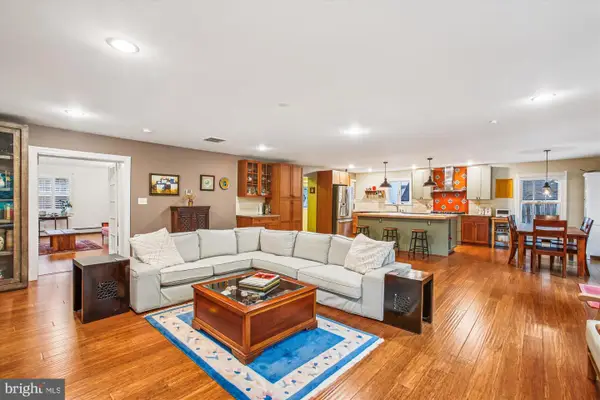 $1,399,000Active5 beds 3 baths3,350 sq. ft.
$1,399,000Active5 beds 3 baths3,350 sq. ft.911 Hillwood Ave, FALLS CHURCH, VA 22042
MLS# VAFA2003334Listed by: WEICHERT, REALTORS - New
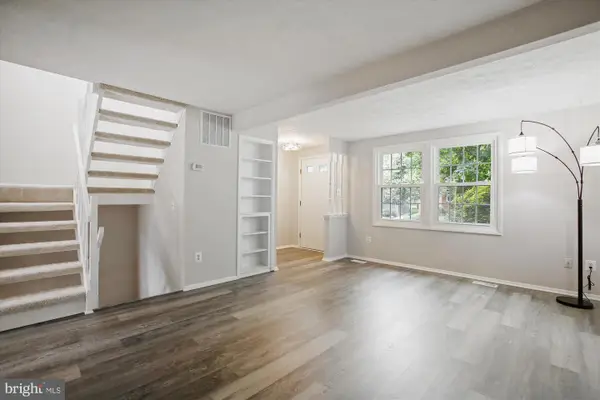 $899,000Active3 beds 3 baths2,045 sq. ft.
$899,000Active3 beds 3 baths2,045 sq. ft.209 S Virginia Ave, FALLS CHURCH, VA 22046
MLS# VAFA2003332Listed by: WEICHERT, REALTORS - New
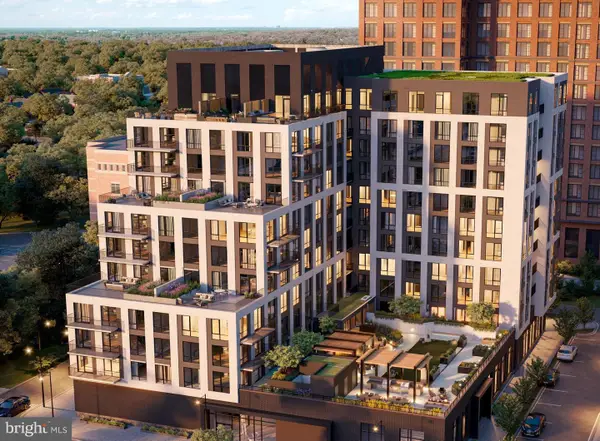 $445,000Active1 beds 1 baths760 sq. ft.
$445,000Active1 beds 1 baths760 sq. ft.255 W. Falls Station Blvd #806, FALLS CHURCH, VA 22046
MLS# VAFA2003200Listed by: HOFFMAN REALTY - New
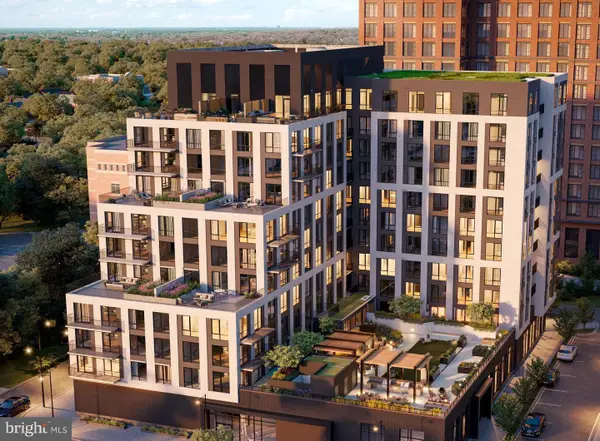 $1,145,000Active3 beds 2 baths1,475 sq. ft.
$1,145,000Active3 beds 2 baths1,475 sq. ft.255 W. Falls Station Blvd #607, FALLS CHURCH, VA 22046
MLS# VAFA2003202Listed by: HOFFMAN REALTY
