2792 Trevino Ln, Falls Church, VA 22043
Local realty services provided by:ERA Cole Realty
Listed by:khalid m fahimi
Office:service first realty corp
MLS#:VAFX2258016
Source:BRIGHTMLS
Price summary
- Price:$659,900
- Price per sq. ft.:$355.55
- Monthly HOA dues:$140
About this home
Nestled in the charming Pinewood Greens community, this exquisite townhouse offers a luxurious lifestyle with a perfect blend of comfort and elegance. Recently undergoing a major renovation including stainless steel appliances, new flooring and fresh paint, this home showcases high-end finishes and modern conveniences that elevate everyday living. Step inside to discover a beautifully designed interior featuring three spacious bedrooms and two and a half bathrooms, ideal for both relaxation and entertaining. The heart of the home boasts a gourmet kitchen equipped with brand new top-of-the-line appliances, including a built-in microwave, dishwasher, and refrigerator, ensuring culinary adventures are a delight. The inviting living spaces are perfect for gatherings, while the fully finished basement provides additional room for recreation or a cozy retreat. Enjoy the outdoors with access to community amenities, including a sparkling outdoor pool and playgrounds, perfect for leisurely afternoons. The property also features assigned parking for your convenience. With its prime location just a mile from public transportation, this home offers both tranquility and accessibility. Experience the warmth and charm of Pinewood Greens, where luxury meets comfort in a vibrant community setting. Embrace a lifestyle of sophistication and ease in this exceptional residence.
Contact an agent
Home facts
- Year built:1974
- Listing ID #:VAFX2258016
- Added:71 day(s) ago
- Updated:October 06, 2025 at 01:37 PM
Rooms and interior
- Bedrooms:3
- Total bathrooms:3
- Full bathrooms:2
- Half bathrooms:1
- Living area:1,856 sq. ft.
Heating and cooling
- Cooling:Central A/C
- Heating:Electric, Heat Pump(s)
Structure and exterior
- Year built:1974
- Building area:1,856 sq. ft.
Schools
- High school:MARSHALL
- Middle school:KILMER
- Elementary school:SHREVEWOOD
Utilities
- Water:Public
- Sewer:Public Sewer
Finances and disclosures
- Price:$659,900
- Price per sq. ft.:$355.55
- Tax amount:$7,088 (2025)
New listings near 2792 Trevino Ln
- Coming Soon
 $1,049,000Coming Soon4 beds 3 baths
$1,049,000Coming Soon4 beds 3 baths1015 Kennedy St, FALLS CHURCH, VA 22046
MLS# VAFX2272918Listed by: REDFIN CORPORATION - Coming Soon
 $1,999,900Coming Soon6 beds 6 baths
$1,999,900Coming Soon6 beds 6 baths2237 Meridian St, FALLS CHURCH, VA 22046
MLS# VAFX2266414Listed by: TTR SOTHEBYS INTERNATIONAL REALTY - New
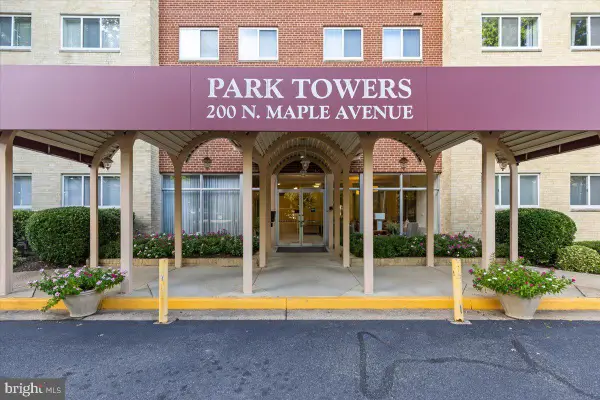 $360,000Active2 beds 2 baths1,059 sq. ft.
$360,000Active2 beds 2 baths1,059 sq. ft.200 N Maple Ave #416, FALLS CHURCH, VA 22046
MLS# VAFA2003336Listed by: COLDWELL BANKER REALTY - Coming Soon
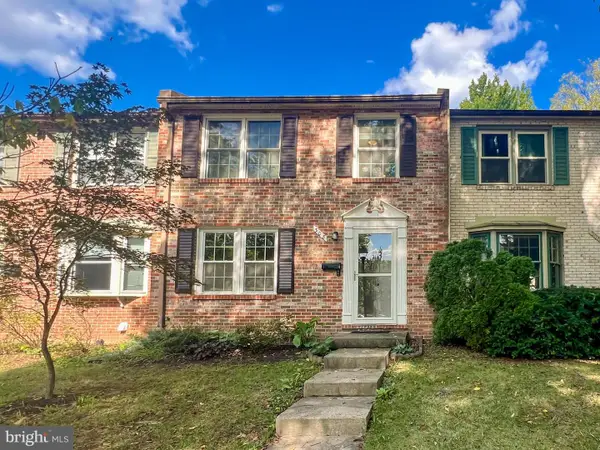 $959,900Coming Soon3 beds 4 baths
$959,900Coming Soon3 beds 4 baths308 Gundry Dr, FALLS CHURCH, VA 22046
MLS# VAFA2003302Listed by: KW METRO CENTER - New
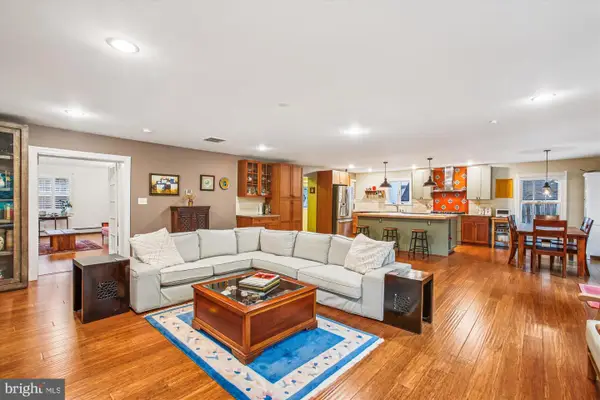 $1,399,000Active5 beds 3 baths3,350 sq. ft.
$1,399,000Active5 beds 3 baths3,350 sq. ft.911 Hillwood Ave, FALLS CHURCH, VA 22042
MLS# VAFA2003334Listed by: WEICHERT, REALTORS - New
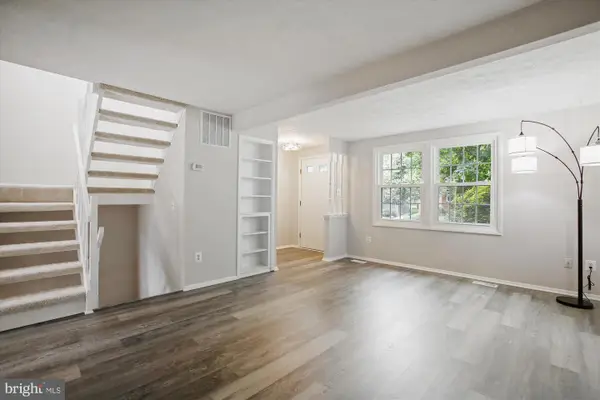 $899,000Active3 beds 3 baths2,045 sq. ft.
$899,000Active3 beds 3 baths2,045 sq. ft.209 S Virginia Ave, FALLS CHURCH, VA 22046
MLS# VAFA2003332Listed by: WEICHERT, REALTORS - New
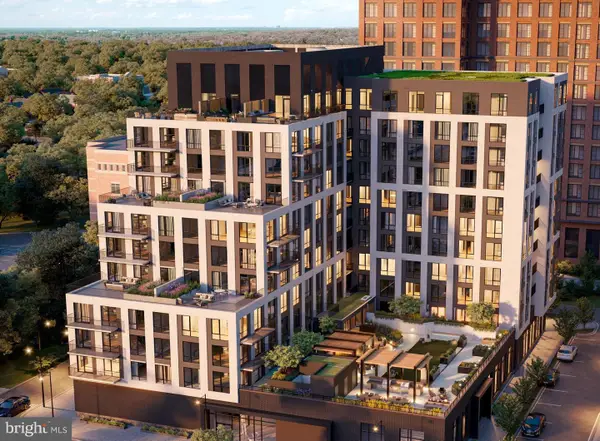 $445,000Active1 beds 1 baths760 sq. ft.
$445,000Active1 beds 1 baths760 sq. ft.255 W. Falls Station Blvd #806, FALLS CHURCH, VA 22046
MLS# VAFA2003200Listed by: HOFFMAN REALTY - New
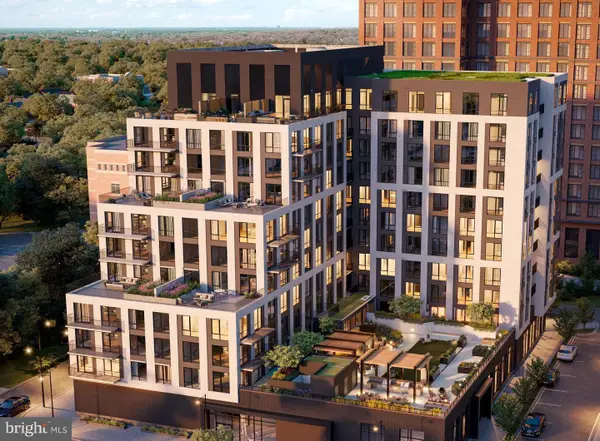 $1,145,000Active3 beds 2 baths1,475 sq. ft.
$1,145,000Active3 beds 2 baths1,475 sq. ft.255 W. Falls Station Blvd #607, FALLS CHURCH, VA 22046
MLS# VAFA2003202Listed by: HOFFMAN REALTY - New
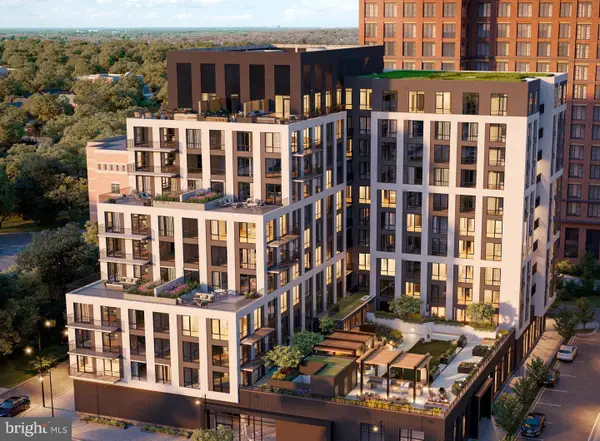 $945,000Active2 beds 2 baths1,210 sq. ft.
$945,000Active2 beds 2 baths1,210 sq. ft.255 W. Falls Station Blvd #911, FALLS CHURCH, VA 22046
MLS# VAFA2003194Listed by: HOFFMAN REALTY - New
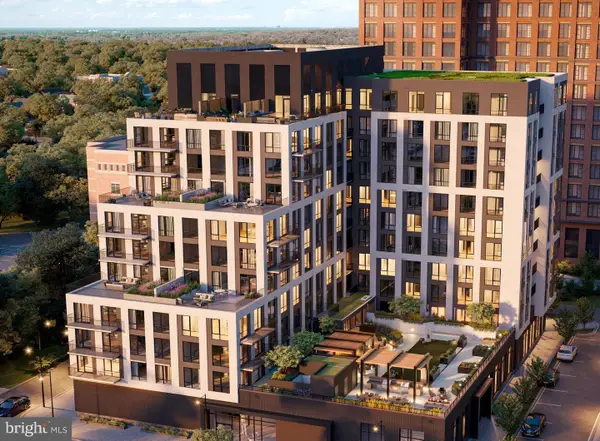 $674,000Active2 beds 2 baths900 sq. ft.
$674,000Active2 beds 2 baths900 sq. ft.255 W. Falls Station Blvd #1004, FALLS CHURCH, VA 22046
MLS# VAFA2003196Listed by: HOFFMAN REALTY
