2937 Fairmont St, Falls Church, VA 22042
Local realty services provided by:ERA Valley Realty
Listed by:heidi f robbins
Office:william g. buck & assoc., inc.
MLS#:VAFX2267030
Source:BRIGHTMLS
Price summary
- Price:$699,000
- Price per sq. ft.:$763.1
About this home
West Falls Church — Renovated Home with Custom Millwork & Vintage Charm. Welcome to this beautifully renovated 2BR/1.5BA home on a quarter-acre lot (10,953 SF) in the heart of West Falls Church. From the inviting covered front porch with rich mahogany flooring and ipe steps, to the thoughtful carpenter-built details inside, this home blends modern updates with timeless vintage character. Refinished oak floors lead through an airy layout where the kitchen and dining were opened up to create flow and natural light. The newly remodeled kitchen shines with custom cabinetry, granite counters, stainless appliances, and a breakfast bar. Just off the kitchen, you’ll find a convenient new half bath and a laundry/pantry room with custom built-ins. The full bath has been completely updated, including tub, high end fixtures from Kohler, and marble tile, while the enclosed back porch offers cozy charm with custom wood shiplap walls. Behind the scenes, this home has been extensively modernized with a 200-amp heavy-up (2009–2010), all-new ductwork, updated plumbing throughout, and significant rewiring, including the right side of the house and bathrooms. The detached garage features a 100-amp sub panel with three 220 circuits—ideal for a hot tub, EV charger, or workshop tools. Plumbing is in place for a slop sink in the basement, which also offers excellent storage and finishing potential. Exterior updates include HardiePlank siding with a factory finish that never needs painting, maintenance-free PVC trim, newer roof (approx. 3–5 years), and windows and siding replaced within the last 5–7 years. The expansive backyard features a multi-level patio designed for entertaining, a wooden swing, a small shed behind the garage, and an established vegetable garden filled with tomatoes and peppers. It’s a perfect space for both relaxation and productivity. All this in a prime West Falls Church location—less than 2 miles to the Mosaic District, under 3 miles to both Dunn Loring and West Falls Church Metro stations, and with quick access to Rt 29, Rt 50, I-495 and I-66.
Contact an agent
Home facts
- Year built:1940
- Listing ID #:VAFX2267030
- Added:14 day(s) ago
- Updated:October 06, 2025 at 04:32 AM
Rooms and interior
- Bedrooms:2
- Total bathrooms:2
- Full bathrooms:1
- Half bathrooms:1
- Living area:916 sq. ft.
Heating and cooling
- Cooling:Central A/C
- Heating:Forced Air, Natural Gas
Structure and exterior
- Roof:Architectural Shingle, Composite
- Year built:1940
- Building area:916 sq. ft.
- Lot area:0.25 Acres
Utilities
- Water:Public
- Sewer:Public Sewer
Finances and disclosures
- Price:$699,000
- Price per sq. ft.:$763.1
- Tax amount:$7,465 (2025)
New listings near 2937 Fairmont St
- Coming Soon
 $1,049,000Coming Soon4 beds 3 baths
$1,049,000Coming Soon4 beds 3 baths1015 Kennedy St, FALLS CHURCH, VA 22046
MLS# VAFX2272918Listed by: REDFIN CORPORATION - Coming Soon
 $1,999,900Coming Soon6 beds 6 baths
$1,999,900Coming Soon6 beds 6 baths2237 Meridian St, FALLS CHURCH, VA 22046
MLS# VAFX2266414Listed by: TTR SOTHEBYS INTERNATIONAL REALTY - New
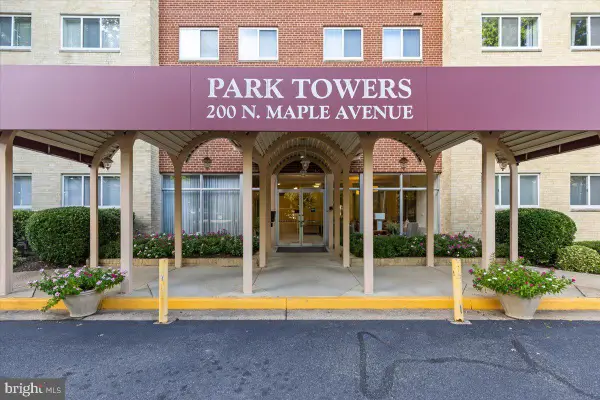 $360,000Active2 beds 2 baths1,059 sq. ft.
$360,000Active2 beds 2 baths1,059 sq. ft.200 N Maple Ave #416, FALLS CHURCH, VA 22046
MLS# VAFA2003336Listed by: COLDWELL BANKER REALTY - Coming Soon
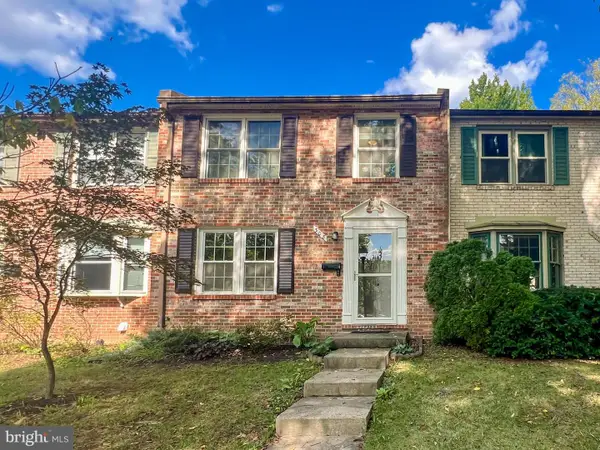 $959,900Coming Soon3 beds 4 baths
$959,900Coming Soon3 beds 4 baths308 Gundry Dr, FALLS CHURCH, VA 22046
MLS# VAFA2003302Listed by: KW METRO CENTER - New
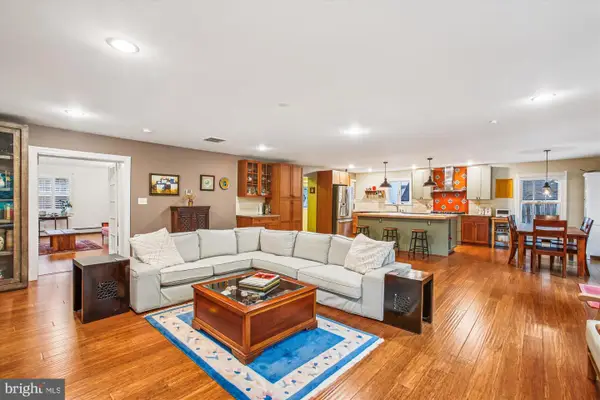 $1,399,000Active5 beds 3 baths3,350 sq. ft.
$1,399,000Active5 beds 3 baths3,350 sq. ft.911 Hillwood Ave, FALLS CHURCH, VA 22042
MLS# VAFA2003334Listed by: WEICHERT, REALTORS - New
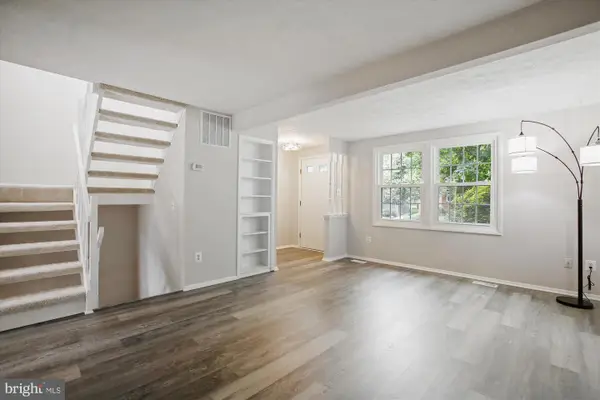 $899,000Active3 beds 3 baths2,045 sq. ft.
$899,000Active3 beds 3 baths2,045 sq. ft.209 S Virginia Ave, FALLS CHURCH, VA 22046
MLS# VAFA2003332Listed by: WEICHERT, REALTORS - New
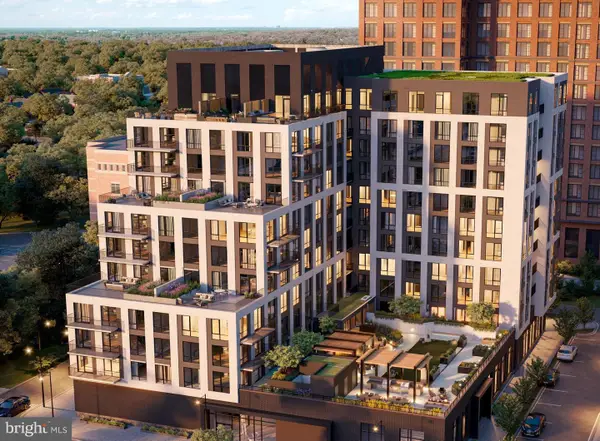 $445,000Active1 beds 1 baths760 sq. ft.
$445,000Active1 beds 1 baths760 sq. ft.255 W. Falls Station Blvd #806, FALLS CHURCH, VA 22046
MLS# VAFA2003200Listed by: HOFFMAN REALTY - New
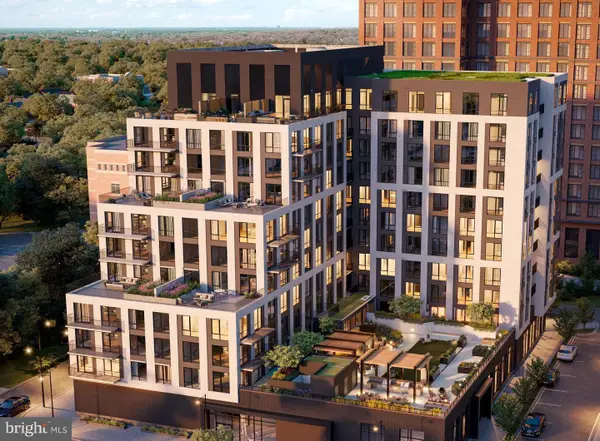 $1,145,000Active3 beds 2 baths1,475 sq. ft.
$1,145,000Active3 beds 2 baths1,475 sq. ft.255 W. Falls Station Blvd #607, FALLS CHURCH, VA 22046
MLS# VAFA2003202Listed by: HOFFMAN REALTY - New
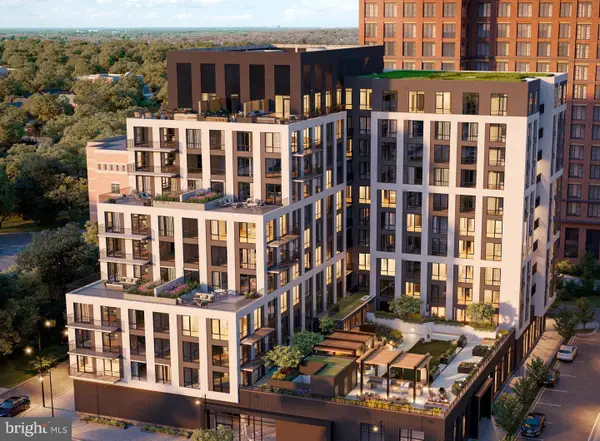 $945,000Active2 beds 2 baths1,210 sq. ft.
$945,000Active2 beds 2 baths1,210 sq. ft.255 W. Falls Station Blvd #911, FALLS CHURCH, VA 22046
MLS# VAFA2003194Listed by: HOFFMAN REALTY - New
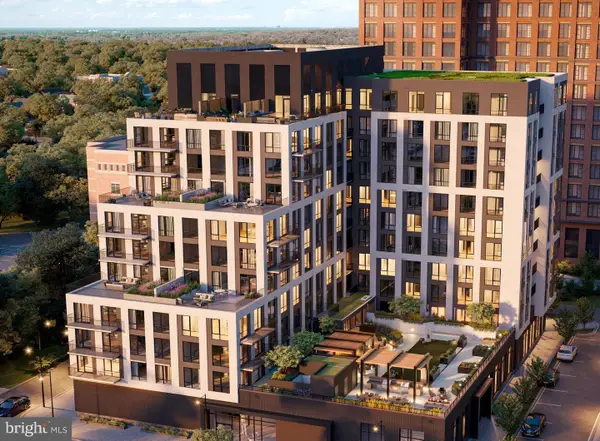 $674,000Active2 beds 2 baths900 sq. ft.
$674,000Active2 beds 2 baths900 sq. ft.255 W. Falls Station Blvd #1004, FALLS CHURCH, VA 22046
MLS# VAFA2003196Listed by: HOFFMAN REALTY
