3035 Hazelton St, Falls Church, VA 22044
Local realty services provided by:ERA OakCrest Realty, Inc.
3035 Hazelton St,Falls Church, VA 22044
$850,000
- 4 Beds
- 3 Baths
- - sq. ft.
- Single family
- Sold
Listed by: eugene patrone
Office: chambers theory, llc.
MLS#:VAFX2256054
Source:BRIGHTMLS
Sorry, we are unable to map this address
Price summary
- Price:$850,000
About this home
PRICE REDUCTION! Seize the rare opportunity to own a breathtaking retreat at 3035 Hazelton St, perfectly nestled in the tranquil, tree-lined embrace of Falls Church’s coveted Buffalo Hill neighborhood. This stunning 4-bedroom, 3-bathroom single-family home is more than a house—it’s a lifestyle, blending modern elegance with timeless comfort on a serene, wooded cul-de-sac lot. From the moment you step inside, you’ll be captivated by the gleaming hardwood floors, soft neutral tones, and sophisticated crown molding that create an inviting, light-filled sanctuary.
Imagine cozy evenings by the brick hearth fireplace in the expansive living room, where natural light pours through large windows, or hosting unforgettable gatherings in the seamless flow of the formal dining room. The heart of this home is its gourmet kitchen, a chef’s delight with sleek white cabinetry, premium stainless steel appliances, and a chic backsplash. Step through the kitchen to your private oasis—an oversized deck overlooking a lush, level backyard framed by towering trees and a charming hardwood deck. Whether it’s al fresco dining, stargazing, or morning coffee surrounded by nature, this outdoor haven is your personal escape.
Upstairs, discover generously sized bedrooms, including a luxurious primary suite with a spa-inspired ensuite bathroom featuring a modern vanity and exquisitely tiled showers. Every detail of this home whispers quality and care!
Location is everything, and this home delivers unmatched convenience. Just 1 mile from East Falls Church Metro (Orange/Silver Lines) and a 5-minute walk to bus stops, your commute to Arlington, DC, or Tysons is effortless. Minutes from Seven Corners, Bailey’s Crossroads, and major routes (Rt. 50, 7, 66, 495), you’re also steps from vibrant dining, shopping, and outdoor adventures at Benjamin Banneker and Upton Hill Regional Park. The Mosaic District’s trendy boutiques and eateries are a short drive away, blending urban excitement with suburban serenity.
Contact an agent
Home facts
- Year built:1961
- Listing ID #:VAFX2256054
- Added:172 day(s) ago
- Updated:January 07, 2026 at 11:10 AM
Rooms and interior
- Bedrooms:4
- Total bathrooms:3
- Full bathrooms:3
Heating and cooling
- Cooling:Ceiling Fan(s), Central A/C
- Heating:Forced Air, Natural Gas
Structure and exterior
- Roof:Shingle
- Year built:1961
Schools
- High school:JUSTICE
- Middle school:GLASGOW
- Elementary school:SLEEPY HOLLOW
Utilities
- Water:Public
- Sewer:Public Sewer
Finances and disclosures
- Price:$850,000
- Tax amount:$10,555 (2025)
New listings near 3035 Hazelton St
- Coming Soon
 $1,350,000Coming Soon3 beds 4 baths
$1,350,000Coming Soon3 beds 4 baths103 Rees Pl, FALLS CHURCH, VA 22046
MLS# VAFA2003510Listed by: SAMSON PROPERTIES - Coming Soon
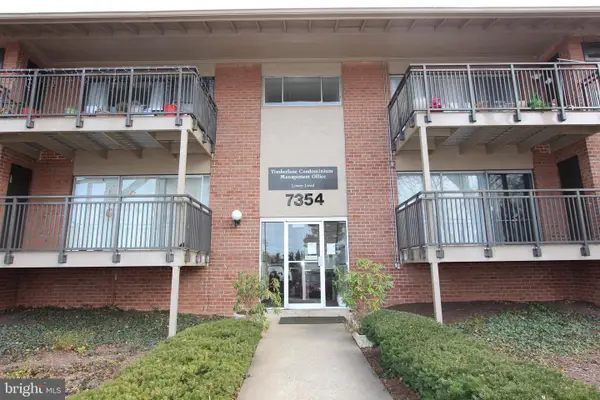 $274,990Coming Soon2 beds 2 baths
$274,990Coming Soon2 beds 2 baths7354 Lee Hwy #t2, FALLS CHURCH, VA 22046
MLS# VAFX2284088Listed by: MELLOW INTERNATIONAL REALTY INC - New
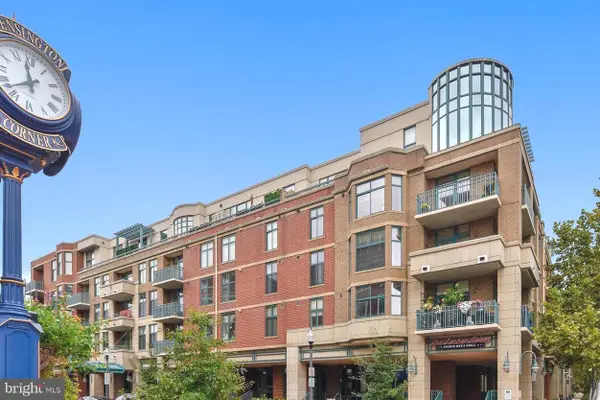 $899,000Active2 beds 3 baths1,401 sq. ft.
$899,000Active2 beds 3 baths1,401 sq. ft.502 W Broad St #215, FALLS CHURCH, VA 22046
MLS# VAFA2003508Listed by: RLAH @PROPERTIES - Coming Soon
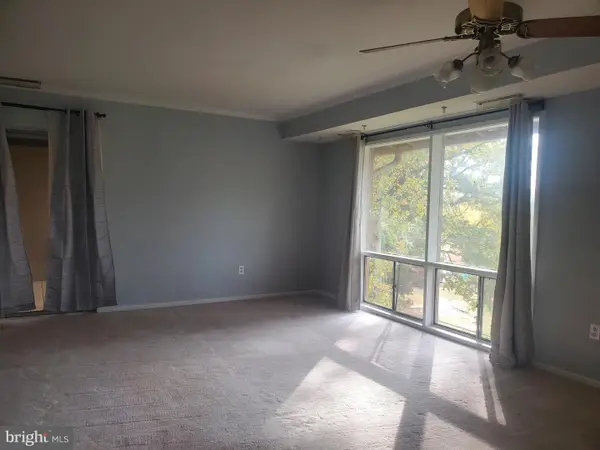 $295,000Coming Soon2 beds 1 baths
$295,000Coming Soon2 beds 1 baths7336 Lee Hwy #203, FALLS CHURCH, VA 22046
MLS# VAFX2281554Listed by: LONG & FOSTER REAL ESTATE, INC. - Coming Soon
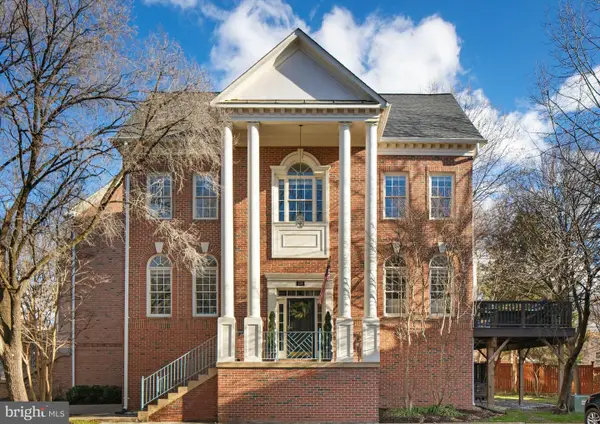 $1,475,000Coming Soon4 beds 5 baths
$1,475,000Coming Soon4 beds 5 baths139 Rees Pl, FALLS CHURCH, VA 22046
MLS# VAFA2003502Listed by: RLAH @PROPERTIES  $614,900Active2 beds 2 baths1,153 sq. ft.
$614,900Active2 beds 2 baths1,153 sq. ft.444 W Broad St #401, FALLS CHURCH, VA 22046
MLS# VAFA2003498Listed by: I-AGENT REALTY INCORPORATED- Coming Soon
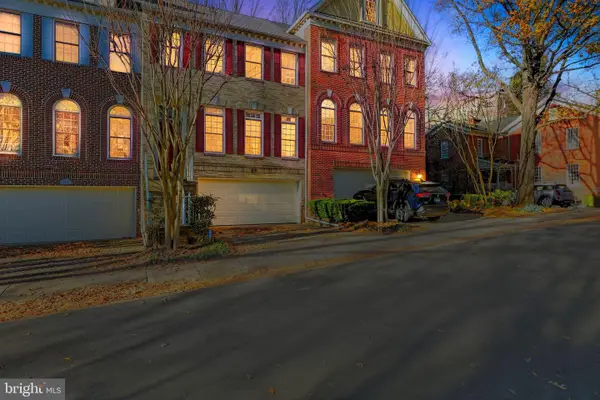 $1,600,000Coming Soon4 beds 4 baths
$1,600,000Coming Soon4 beds 4 baths128 Rees Pl, FALLS CHURCH, VA 22046
MLS# VAFA2003496Listed by: HOUWZER, LLC 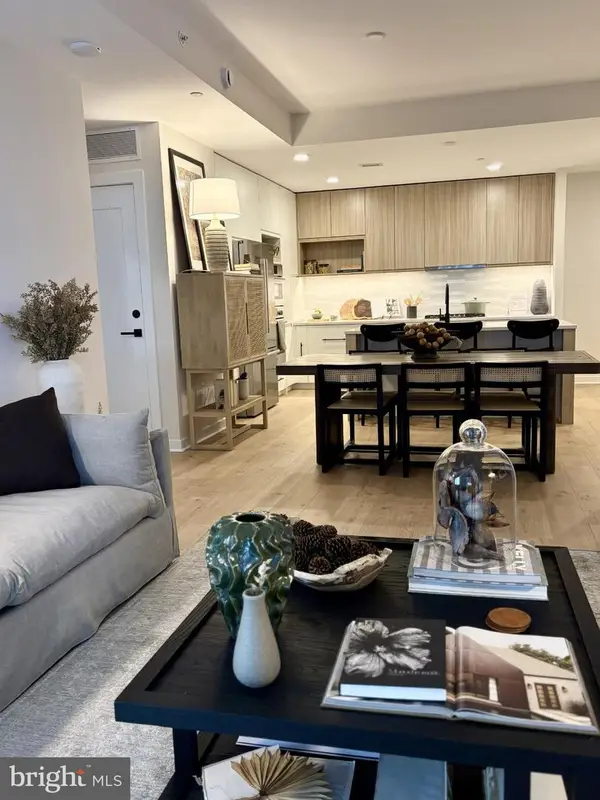 $810,000Active2 beds 2 baths1,275 sq. ft.
$810,000Active2 beds 2 baths1,275 sq. ft.255 W. Falls Station Blvd #603, FALLS CHURCH, VA 22046
MLS# VAFA2003490Listed by: HOFFMAN REALTY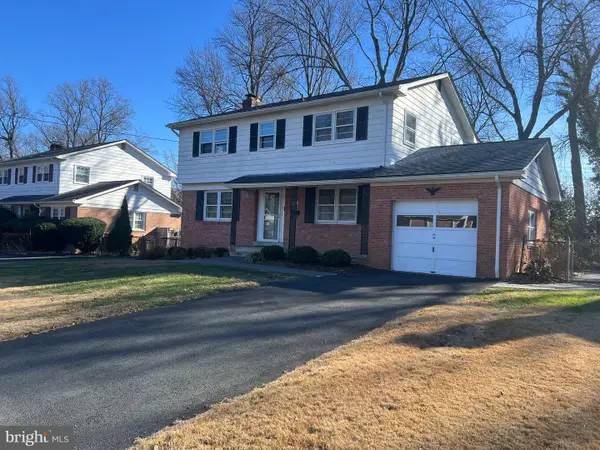 $1,050,000Pending4 beds 3 baths1,700 sq. ft.
$1,050,000Pending4 beds 3 baths1,700 sq. ft.6707 Moly Dr, FALLS CHURCH, VA 22046
MLS# VAFX2281472Listed by: CENTRAL PROPERTIES, LLC,- Coming SoonOpen Sun, 2 to 4pm
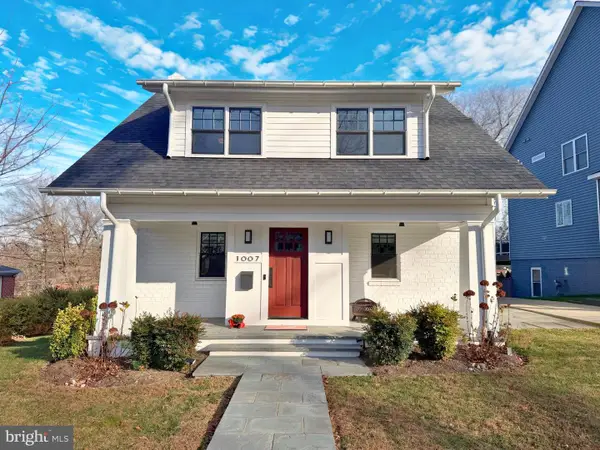 $1,900,000Coming Soon5 beds 5 baths
$1,900,000Coming Soon5 beds 5 baths1007 N Sycamore St, FALLS CHURCH, VA 22046
MLS# VAFA2003464Listed by: KW METRO CENTER
