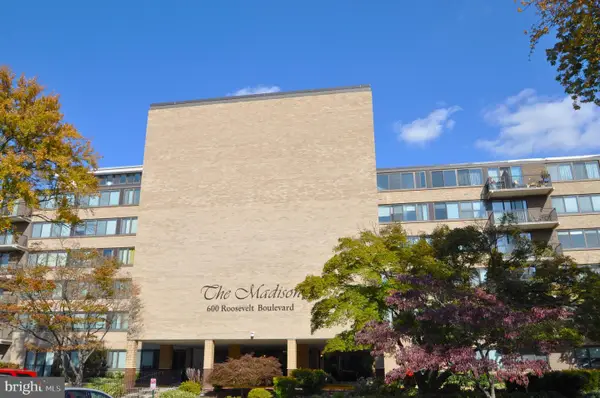304 Rollins St, Falls Church, VA 22046
Local realty services provided by:Mountain Realty ERA Powered
304 Rollins St,Falls Church, VA 22046
$1,100,000
- 4 Beds
- 2 Baths
- 2,779 sq. ft.
- Single family
- Active
Listed by: matilda donovan
Office: wasinger & co properties, llc.
MLS#:VAFA2003290
Source:BRIGHTMLS
Price summary
- Price:$1,100,000
- Price per sq. ft.:$395.83
About this home
They don't make them like this anymore! This classic brick home in the heart of Falls Church City offers comfort today with endless potential for tomorrow. With more than 2,500 square feet of finished living space, this home boasts multiple living areas, 4 spacious bedrooms, and flexible spaces for work or play. Fresh paint, newly refinished hardwood floors, a new HVAC system, roof, attic insulation, sewer main, and hot water heater, make it move-in ready while retaining its timeless character.
What truly sets this property apart is its generous 7,405 square foot lot, an increasingly rare find in the Falls Church City. The expansive yard provides private outdoor space for relaxing, gardening, or entertaining, while also offering the opportunity to expand the home even further. Whether you envision a second floor addition, a stunning outdoor retreat, or your forever dream home, the possibilities here are limitless, all just minutes from Falls Church City’s shops, dining, parks, and the highly regarded Meridian school pyramid. They just don't make them like they used to and this is a home with features worth enjoying for years to come. Come build your accessory dwelling unit in the backyard under Falls Church City's new regulations to support multigenerational living.
There is also a shower rough in in the basement bathroom, a spacious workshop, designated laundry room, and a large shed for more storage. Open House Friday, Saturday, and Sunday!
Contact an agent
Home facts
- Year built:1955
- Listing ID #:VAFA2003290
- Added:62 day(s) ago
- Updated:November 20, 2025 at 02:50 PM
Rooms and interior
- Bedrooms:4
- Total bathrooms:2
- Full bathrooms:1
- Half bathrooms:1
- Living area:2,779 sq. ft.
Heating and cooling
- Cooling:Central A/C
- Heating:Central, Natural Gas
Structure and exterior
- Year built:1955
- Building area:2,779 sq. ft.
- Lot area:0.17 Acres
Schools
- High school:MERIDIAN
- Middle school:MARY ELLEN HENDERSON
- Elementary school:OAK STREET
Utilities
- Water:Public
- Sewer:Public Sewer
Finances and disclosures
- Price:$1,100,000
- Price per sq. ft.:$395.83
- Tax amount:$10,606 (2025)
New listings near 304 Rollins St
 $1,050,000Pending3 beds 2 baths2,620 sq. ft.
$1,050,000Pending3 beds 2 baths2,620 sq. ft.1200 Offutt Dr, FALLS CHURCH, VA 22046
MLS# VAFA2003450Listed by: COMPASS- New
 $925,000Active4 beds 2 baths1,944 sq. ft.
$925,000Active4 beds 2 baths1,944 sq. ft.7203 Arthur Dr, FALLS CHURCH, VA 22046
MLS# VAFX2279172Listed by: RLAH @PROPERTIES - New
 $275,000Active2 beds 2 baths908 sq. ft.
$275,000Active2 beds 2 baths908 sq. ft.7322 Route 29 #22/103, FALLS CHURCH, VA 22046
MLS# VAFX2278586Listed by: FAIRFAX REALTY SELECT  $199,978Pending1 beds 1 baths666 sq. ft.
$199,978Pending1 beds 1 baths666 sq. ft.7354 Route 29 #54/104, FALLS CHURCH, VA 22046
MLS# VAFX2278146Listed by: COLDWELL BANKER REALTY- Open Sat, 1 to 3pm
 $1,250,000Active4 beds 3 baths1,859 sq. ft.
$1,250,000Active4 beds 3 baths1,859 sq. ft.310 N Oak St, FALLS CHURCH, VA 22046
MLS# VAFA2003428Listed by: REDFIN CORPORATION  $310,000Active1 beds 1 baths824 sq. ft.
$310,000Active1 beds 1 baths824 sq. ft.1134 S Washington St #t1, FALLS CHURCH, VA 22046
MLS# VAFA2003434Listed by: REDFIN CORPORATION $2,788,888Pending7 beds 8 baths7,898 sq. ft.
$2,788,888Pending7 beds 8 baths7,898 sq. ft.6616 Fisher Ave, FALLS CHURCH, VA 22046
MLS# VAFX2278212Listed by: INNOVATION PROPERTIES, LLC $889,000Active3 beds 3 baths2,045 sq. ft.
$889,000Active3 beds 3 baths2,045 sq. ft.209 S Virginia Ave, FALLS CHURCH, VA 22046
MLS# VAFA2003424Listed by: WEICHERT, REALTORS $2,699,000Pending6 beds 7 baths5,815 sq. ft.
$2,699,000Pending6 beds 7 baths5,815 sq. ft.601 Timber Ln, FALLS CHURCH, VA 22046
MLS# VAFA2003282Listed by: KELLER WILLIAMS REALTY $200,000Active1 beds 1 baths841 sq. ft.
$200,000Active1 beds 1 baths841 sq. ft.600 Roosevelt Blvd #210, FALLS CHURCH, VA 22044
MLS# VAFA2003418Listed by: CORCORAN MCENEARNEY
