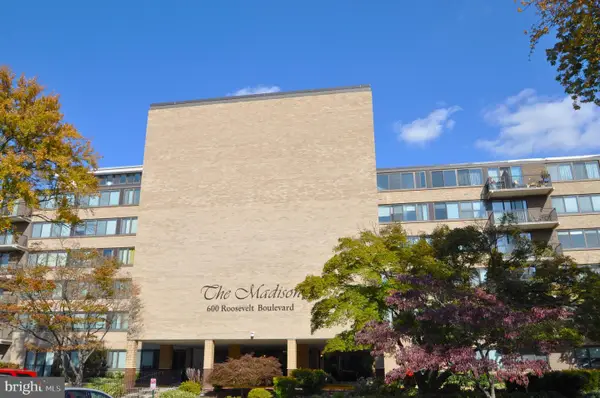3126 Headrow Cir, Falls Church, VA 22042
Local realty services provided by:ERA Byrne Realty
Upcoming open houses
- Mon, Nov 1702:00 pm - 04:00 pm
- Tue, Nov 1804:00 pm - 06:00 pm
- Sat, Nov 2212:00 pm - 04:00 pm
Listed by: carmen bere
Office: samson properties
MLS#:VAFX2268594
Source:BRIGHTMLS
Price summary
- Price:$1,898,700
- Price per sq. ft.:$490.87
About this home
Step inside and discover why ACG Custom Homes earned the 2025 Great American Living Award (GALA)! Choosing Luxury Lifestyle Over Square Footage!!!Then this is your vibe! Step inside and feel right at home. Escape at Headrow is your perfect match — and the wait is finally over! This is an exceptional Mid-century home crafted by ACG Custom Homes. As you enter through the impressive 5-foot pivot door, you will be captivated by the vaulted ceiling adorned with custom beams and lighting. The home boasts high-quality features such as MARVIN windows, Bosch appliances, California hardwood, modern double row cabinets with glass and hidden door, and other premium finishes. Experience continuous comfort with the innovative hydronically heated floors throughout the entire house, accompanied by two fireplaces, a furnace, AC, and heat pump system. The open floor plan of this home showcases gleaming hardwood floors that seamlessly connect the kitchen, dining area, and family room. If you desire a main level master bedroom, this home has it. The upper level master bedroom offers a unique touch with a custom lights and fluted panels, skylights, and ample space. Prepare to be amazed by the jaw-dropping master bathroom, featuring a custom fluted tiles covering the entire 9 feet shower, with dual showers and benches. The master bath also includes a TV, heated towel rack, floating vanities with lights, custom mirrors, and a stunning floating tub. The walk-in closet is reminiscent of a high-end boutique, complete with custom shelves and storage features. The lower level boasts a striking fireplace, a bar with ample seating and storage for entertaining. If you desire a game room, there is plenty of space to create one here. The lower level bedroom and bathroom are perfect for accommodating additional family members or guests. Entertainment is at its peak in this home with professional speakers and incorporated Ipad wall integrated mount. This home is carefully curated by the ACG Custom Homes team. Each room in this home offers a truly remarkable experience. Enjoy a fully fenced yard complete with an automated sprinkler system for effortless lawn care, all beautifully shaded by mature trees that add charm and privacy. Builder warranty included. You have to experience this home on your own.
Contact an agent
Home facts
- Year built:2025
- Listing ID #:VAFX2268594
- Added:58 day(s) ago
- Updated:November 17, 2025 at 02:44 PM
Rooms and interior
- Bedrooms:5
- Total bathrooms:5
- Full bathrooms:4
- Half bathrooms:1
- Living area:3,868 sq. ft.
Heating and cooling
- Cooling:Programmable Thermostat
- Heating:Forced Air, Hot Water, Natural Gas, Radiant, Zoned
Structure and exterior
- Roof:Architectural Shingle
- Year built:2025
- Building area:3,868 sq. ft.
- Lot area:0.32 Acres
Utilities
- Water:Public
- Sewer:Private Sewer
Finances and disclosures
- Price:$1,898,700
- Price per sq. ft.:$490.87
- Tax amount:$6,272 (2025)
New listings near 3126 Headrow Cir
 $1,050,000Pending3 beds 2 baths2,620 sq. ft.
$1,050,000Pending3 beds 2 baths2,620 sq. ft.1200 Offutt Dr, FALLS CHURCH, VA 22046
MLS# VAFA2003450Listed by: COMPASS- New
 $925,000Active4 beds 2 baths1,944 sq. ft.
$925,000Active4 beds 2 baths1,944 sq. ft.7203 Arthur Dr, FALLS CHURCH, VA 22046
MLS# VAFX2279172Listed by: RLAH @PROPERTIES - New
 $275,000Active2 beds 2 baths908 sq. ft.
$275,000Active2 beds 2 baths908 sq. ft.7322 Route 29 #22/103, FALLS CHURCH, VA 22046
MLS# VAFX2278586Listed by: FAIRFAX REALTY SELECT - New
 $199,978Active1 beds 1 baths666 sq. ft.
$199,978Active1 beds 1 baths666 sq. ft.7354 Route 29 #54/104, FALLS CHURCH, VA 22046
MLS# VAFX2278146Listed by: COLDWELL BANKER REALTY - New
 $1,250,000Active4 beds 3 baths1,859 sq. ft.
$1,250,000Active4 beds 3 baths1,859 sq. ft.310 N Oak St, FALLS CHURCH, VA 22046
MLS# VAFA2003428Listed by: REDFIN CORPORATION - New
 $310,000Active1 beds 1 baths824 sq. ft.
$310,000Active1 beds 1 baths824 sq. ft.1134 S Washington St #t1, FALLS CHURCH, VA 22046
MLS# VAFA2003434Listed by: REDFIN CORPORATION  $2,788,888Pending7 beds 8 baths7,898 sq. ft.
$2,788,888Pending7 beds 8 baths7,898 sq. ft.6616 Fisher Ave, FALLS CHURCH, VA 22046
MLS# VAFX2278212Listed by: INNOVATION PROPERTIES, LLC- New
 $889,000Active3 beds 3 baths2,045 sq. ft.
$889,000Active3 beds 3 baths2,045 sq. ft.209 S Virginia Ave, FALLS CHURCH, VA 22046
MLS# VAFA2003424Listed by: WEICHERT, REALTORS  $2,699,000Pending6 beds 7 baths5,815 sq. ft.
$2,699,000Pending6 beds 7 baths5,815 sq. ft.601 Timber Ln, FALLS CHURCH, VA 22046
MLS# VAFA2003282Listed by: KELLER WILLIAMS REALTY $200,000Active1 beds 1 baths841 sq. ft.
$200,000Active1 beds 1 baths841 sq. ft.600 Roosevelt Blvd #210, FALLS CHURCH, VA 22044
MLS# VAFA2003418Listed by: CORCORAN MCENEARNEY
