3221 Annandale Rd, Falls Church, VA 22042
Local realty services provided by:ERA Martin Associates
3221 Annandale Rd,Falls Church, VA 22042
$1,750,000
- 6 Beds
- 6 Baths
- 5,347 sq. ft.
- Single family
- Active
Listed by: khanh b duong
Office: re/max galaxy
MLS#:VAFX2268488
Source:BRIGHTMLS
Price summary
- Price:$1,750,000
- Price per sq. ft.:$327.29
About this home
***OPEN HOUSE SUNDAY 9/28/2025 1-4 PM*** Discover a home of unparalleled grandeur and timeless elegance in a prime Falls Church location. Set on a sprawling, nearly half-acre lot, this magnificent three-story colonial offers a rare combination of space, sophistication, and possibility. With six generously proportioned bedrooms and five and a half baths, this residence is thoughtfully designed for luxurious living. It features two private master suites, including a coveted main-level suite, providing an ideal retreat for multi-generational living or private guest accommodations. The heart of the home is a gourmet chef's kitchen, where a custom center island, exquisite granite countertops, and top-of-the-line stainless steel appliances seamlessly flow into a stunning two-story great room. The impeccable craftsmanship extends to the pristine hardwood floors, highlighted by a bespoke inlaid medallion in the foyer and a distinctive border detail in the kitchen. Every detail has been curated for comfort and convenience, from the private elevator and serene sauna to the expansive finished lower level, which presents a unique opportunity for passive rental income. The home also features an attached two-car garage, a large deck for al fresco dining, and a flat, fenced yard—a private sanctuary for relaxation and entertainment. This distinguished estate is ideally situated for the commuter and urban enthusiast alike. Enjoy the convenience of being just minutes from the world-class shopping and dining of Tysons Corner, the professional hub of the Pentagon, the vibrant urban center of Crystal City, and the nation's capital, Washington, D.C. The home is also a short drive from the cultural and commercial amenities of Arlington and the unique culinary scene of Eden Center. This is your chance to own a masterpiece and create the luxurious lifestyle you've always dreamed of. Home needs some TLC and being sold as-is. Images with flower gardens were generated by AI. Showings are limited to open houses only due to tenants.
Contact an agent
Home facts
- Year built:2005
- Listing ID #:VAFX2268488
- Added:103 day(s) ago
- Updated:December 31, 2025 at 02:48 PM
Rooms and interior
- Bedrooms:6
- Total bathrooms:6
- Full bathrooms:5
- Half bathrooms:1
- Living area:5,347 sq. ft.
Heating and cooling
- Cooling:Central A/C
- Heating:Forced Air, Natural Gas
Structure and exterior
- Roof:Asphalt
- Year built:2005
- Building area:5,347 sq. ft.
- Lot area:0.45 Acres
Schools
- High school:JUSTICE
- Middle school:GLASGOW
- Elementary school:BEECH TREE
Utilities
- Water:Public
- Sewer:Public Sewer
Finances and disclosures
- Price:$1,750,000
- Price per sq. ft.:$327.29
- Tax amount:$17,263 (2025)
New listings near 3221 Annandale Rd
- Coming Soon
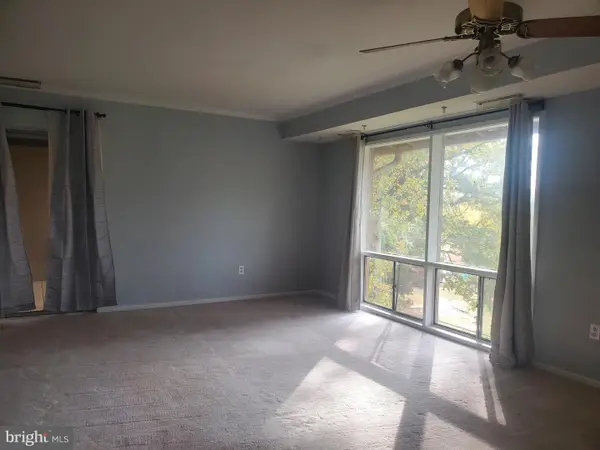 $295,000Coming Soon2 beds 1 baths
$295,000Coming Soon2 beds 1 baths7336 Lee Hwy #203, FALLS CHURCH, VA 22046
MLS# VAFX2281554Listed by: LONG & FOSTER REAL ESTATE, INC. - Coming Soon
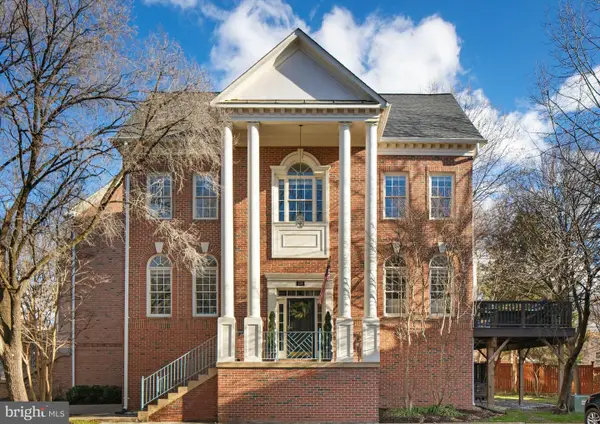 $1,475,000Coming Soon4 beds 5 baths
$1,475,000Coming Soon4 beds 5 baths139 Rees Pl, FALLS CHURCH, VA 22046
MLS# VAFA2003502Listed by: RLAH @PROPERTIES  $619,900Active2 beds 2 baths1,153 sq. ft.
$619,900Active2 beds 2 baths1,153 sq. ft.444 W Broad St #401, FALLS CHURCH, VA 22046
MLS# VAFA2003498Listed by: I-AGENT REALTY INCORPORATED- Coming Soon
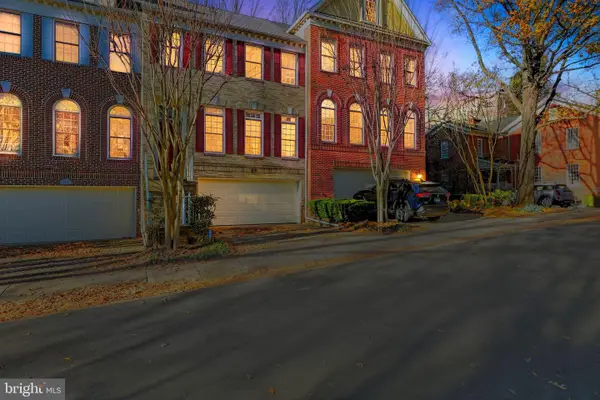 $1,600,000Coming Soon4 beds 4 baths
$1,600,000Coming Soon4 beds 4 baths128 Rees Pl, FALLS CHURCH, VA 22046
MLS# VAFA2003496Listed by: HOUWZER, LLC 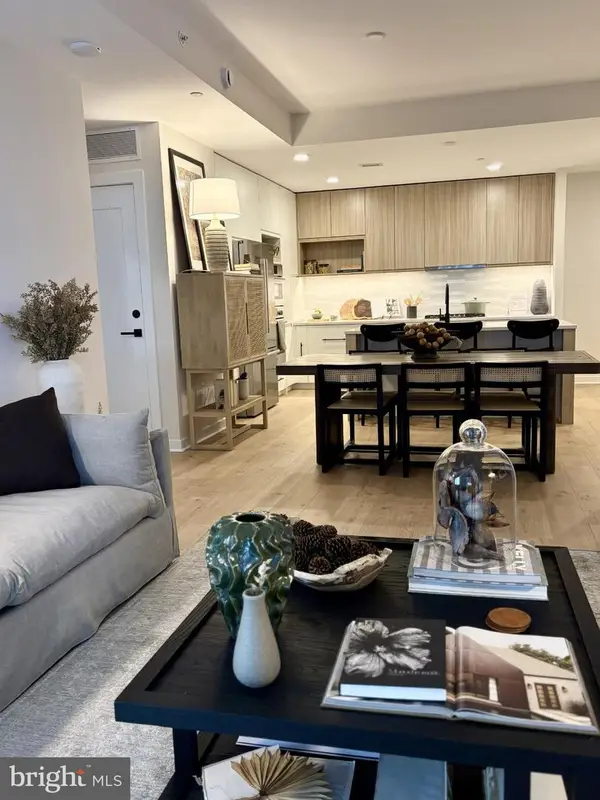 $810,000Active2 beds 2 baths1,275 sq. ft.
$810,000Active2 beds 2 baths1,275 sq. ft.255 W. Falls Station Blvd #603, FALLS CHURCH, VA 22046
MLS# VAFA2003490Listed by: HOFFMAN REALTY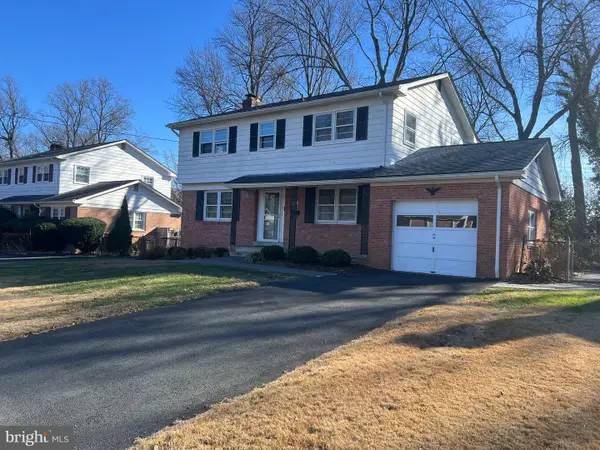 $1,050,000Pending4 beds 3 baths1,700 sq. ft.
$1,050,000Pending4 beds 3 baths1,700 sq. ft.6707 Moly Dr, FALLS CHURCH, VA 22046
MLS# VAFX2281472Listed by: CENTRAL PROPERTIES, LLC,- Coming Soon
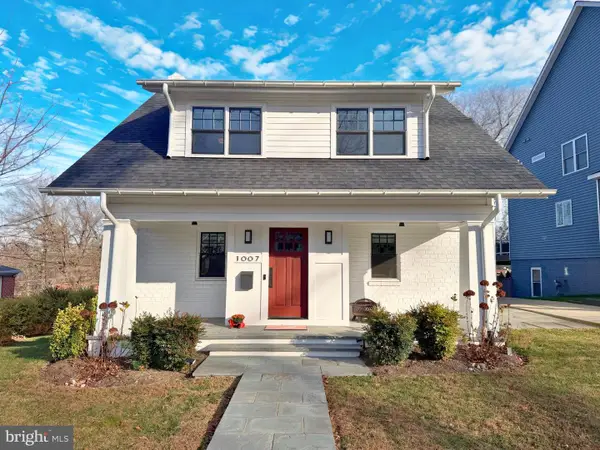 $1,900,000Coming Soon5 beds 5 baths
$1,900,000Coming Soon5 beds 5 baths1007 N Sycamore St, FALLS CHURCH, VA 22046
MLS# VAFA2003464Listed by: KW METRO CENTER - Coming Soon
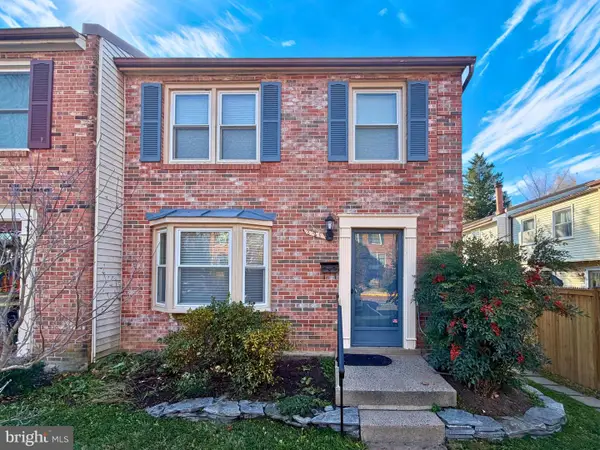 $990,000Coming Soon3 beds 4 baths
$990,000Coming Soon3 beds 4 baths221 Gundry Dr, FALLS CHURCH, VA 22046
MLS# VAFA2003476Listed by: KW METRO CENTER - Coming Soon
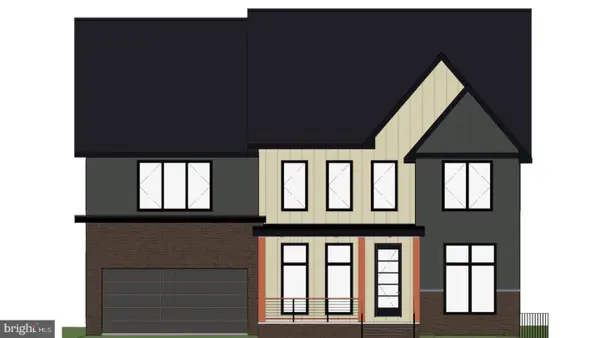 $2,450,000Coming Soon6 beds 7 baths
$2,450,000Coming Soon6 beds 7 baths2530 Stuart Pl, FALLS CHURCH, VA 22046
MLS# VAFX2281198Listed by: EXP REALTY, LLC 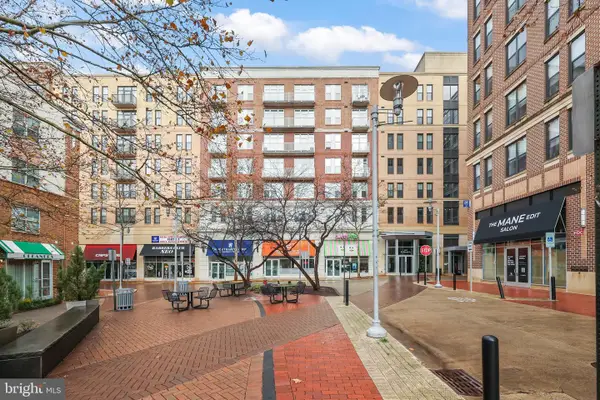 $624,900Pending2 beds 2 baths1,115 sq. ft.
$624,900Pending2 beds 2 baths1,115 sq. ft.444 W Broad St #504, FALLS CHURCH, VA 22046
MLS# VAFA2003468Listed by: REDFIN CORPORATION
